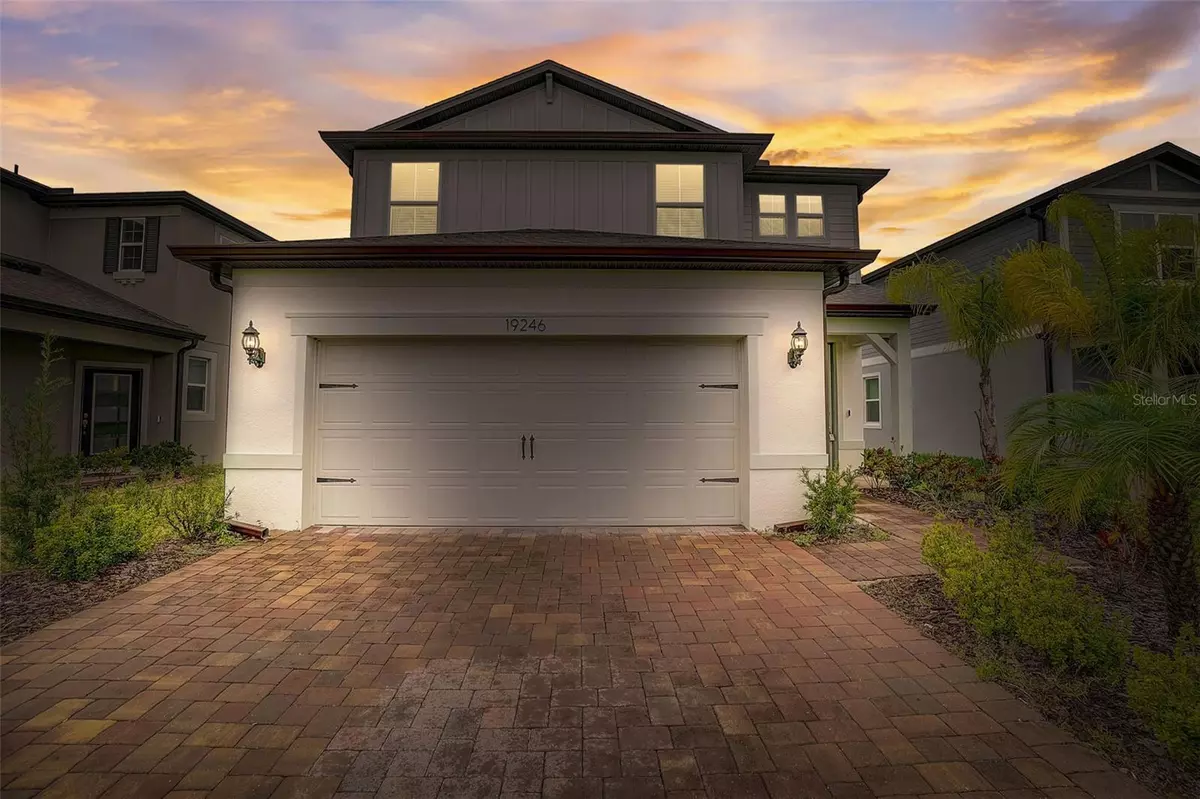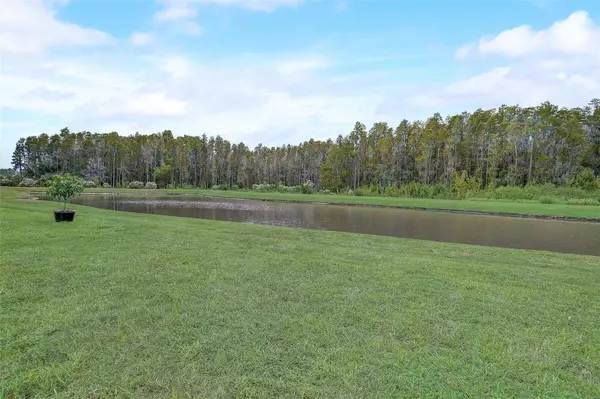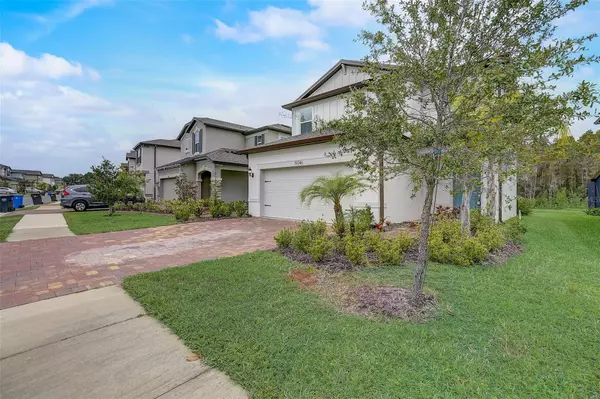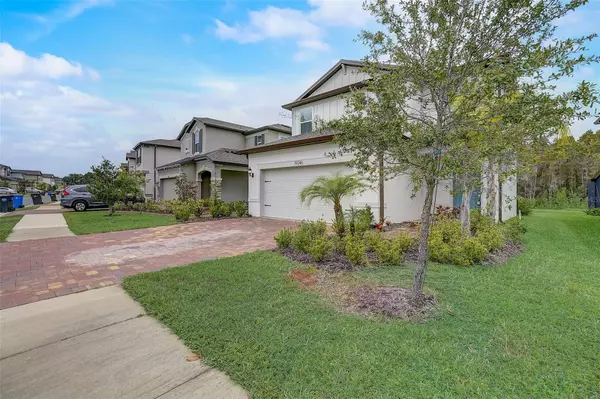$430,000
$430,000
For more information regarding the value of a property, please contact us for a free consultation.
3 Beds
3 Baths
1,836 SqFt
SOLD DATE : 03/15/2024
Key Details
Sold Price $430,000
Property Type Single Family Home
Sub Type Single Family Residence
Listing Status Sold
Purchase Type For Sale
Square Footage 1,836 sqft
Price per Sqft $234
Subdivision K-Bar Ranch
MLS Listing ID T3486491
Sold Date 03/15/24
Bedrooms 3
Full Baths 2
Half Baths 1
Construction Status Inspections
HOA Fees $20/ann
HOA Y/N Yes
Originating Board Stellar MLS
Year Built 2021
Annual Tax Amount $6,978
Lot Size 5,227 Sqft
Acres 0.12
Lot Dimensions 44.05x123.25
Property Description
Gorgeous Craftsman style home with a fabulous curb appeal located on an absolutely BEAUTIFUL conservation/pondview homesite in a GATED village of K-Barr Ranch. This 3 bedroom, 2.5 bath & 2-car home is ready for you! Starting with the upgraded landscaping package & elevation details. The interior of the home is light & airy neutral colors to accommodate many color schemes. Spacious entertaining & dining area. Stunning kitchen with gorgeous white cabinets, STAINLESS STEEL appliances, QUARTZ countertops & white herring bone backsplash accompanied with a closet pantry. Additional storage underneath the stairwell. All bedrooms are located on the second floor with a large master suite including en-suite with a frameless shower & large walk-in closets. 2 secondary bedrooms & a secondary bath. Roomy laundry room with soaking tub on second floor as well. Quiet garage door opener. Room to add a pool! Awesome home for a variety of families! Not far from the community amenities! Call today for your PRIVATE showing!
Location
State FL
County Hillsborough
Community K-Bar Ranch
Zoning PD-A
Rooms
Other Rooms Inside Utility
Interior
Interior Features Kitchen/Family Room Combo, Living Room/Dining Room Combo, PrimaryBedroom Upstairs, Split Bedroom, Walk-In Closet(s), Window Treatments
Heating Electric
Cooling Central Air
Flooring Carpet, Laminate
Furnishings Unfurnished
Fireplace false
Appliance Dishwasher, Dryer, Microwave, Range, Refrigerator, Washer
Laundry Inside, Laundry Room, Upper Level
Exterior
Exterior Feature Private Mailbox, Sidewalk, Sliding Doors
Garage Spaces 2.0
Utilities Available BB/HS Internet Available, Cable Available, Fiber Optics
Roof Type Shingle
Attached Garage true
Garage true
Private Pool No
Building
Story 2
Entry Level Two
Foundation Slab
Lot Size Range 0 to less than 1/4
Sewer Public Sewer
Water Public
Structure Type Stucco
New Construction false
Construction Status Inspections
Others
Pets Allowed Yes
Senior Community No
Ownership Fee Simple
Monthly Total Fees $20
Acceptable Financing Cash, Conventional, FHA, VA Loan
Membership Fee Required Required
Listing Terms Cash, Conventional, FHA, VA Loan
Special Listing Condition None
Read Less Info
Want to know what your home might be worth? Contact us for a FREE valuation!

Our team is ready to help you sell your home for the highest possible price ASAP

© 2025 My Florida Regional MLS DBA Stellar MLS. All Rights Reserved.
Bought with LA ROSA REALTY THE ELITE LLC
Find out why customers are choosing LPT Realty to meet their real estate needs





