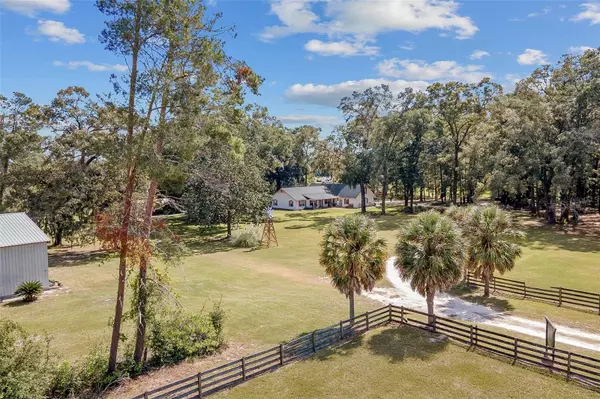$850,000
$899,000
5.5%For more information regarding the value of a property, please contact us for a free consultation.
4 Beds
3 Baths
3,041 SqFt
SOLD DATE : 03/15/2024
Key Details
Sold Price $850,000
Property Type Single Family Home
Sub Type Single Family Residence
Listing Status Sold
Purchase Type For Sale
Square Footage 3,041 sqft
Price per Sqft $279
MLS Listing ID GC516928
Sold Date 03/15/24
Bedrooms 4
Full Baths 3
Construction Status Appraisal,Financing,Inspections
HOA Y/N No
Originating Board Stellar MLS
Year Built 2000
Annual Tax Amount $4,391
Lot Size 32.300 Acres
Acres 32.3
Property Description
Experience the true meaning of countryside living at this sprawling 32+ acre estate, a tranquil sanctuary nestled amidst lush landscapes and graced by the timeless charm of mature trees and nature. Drive down the private boarded fence lane, a majestic windmill sets the tone for the retreat that awaits. Designed to accommodate your every need, this estate beckons families and their beloved animals to revel in its many offerings. The centerpiece of the property, a tastefully crafted two-story brick farmhouse, boasts 4 bedrooms, 3 bathrooms, and a versatile bonus room. Approach the residence under the shade of ancient oaks, greeted by a concrete driveway leading to a spacious 3-car garage. The interior charms with a gas fireplace in the living room, accentuated by vaulted ceilings that foster an inviting ambiance, perfect for cherished gatherings. A formal dining room adds an element of refined elegance, while the kitchen offers a delightful breakfast area, stainless appliances, a gas stove, and ample storage, all set against the backdrop of stunning granite countertops. The expansive master bedroom is a retreat unto itself with generous space, a dedicated office area, not to mention his-and-her closets. The recently renovated master bathroom indulges dual sinks, a walk-in shower, and a luxurious, oversized tub. Upstairs, a well-appointed bedroom, bonus room, and closets provide added flexibility and convenience. Notably, the roof was replaced in 2021, and the HVAC system was updated in 2018, complete with a warranty for peace of mind. Stroll along the inviting sidewalk leading to the captivating pool house, nearly 900 square feet featuring a well-equipped kitchen, a comfortable living area, and a welcoming bedroom with an accompanying bathroom. This versatile space is perfectly suited for accommodating guests, housing in-laws, or even generating additional income. Surrounded by majestic oaks, the outdoor expanse caters to every desire for entertainment and leisure, boasting an inviting inground pool, a basketball court for recreational pursuits, and a cozy fire pit for those enchanting evenings under the stars. Adding to the allure of this estate, an additional 2015 modular home spanning 1,832 square feet stands independently, complete with 3 bedrooms, 2 bathrooms, a well, a septic system, and power. The kitchen is a masterpiece of design, adorned with brick accents, wooden beams, and a captivating island, complemented by high-end finishes and intricate detailing throughout, including crown molding and brand-new carpeting. Notably, the ADA handicap-accessible bathroom ensures comfort and convenience for all. The estate boasts an array of functional outbuildings, including an open metal building spanning 48x36, ideal for storing all your prized toys and possessions, while a Florida barn spanning 48x72 stands as a testament to the equestrian spirit, complete with garage space, a tack room, and 5 stalls, making it the quintessential horse enthusiast's paradise. Both barns are equipped with water and electricity, ensuring seamless functionality and convenience. The property further boasts a charming chicken coop, thoughtfully designed with both indoor and outdoor space. The property has planted pastures and well-appointed paddocks. Only 2 miles away from the renowned Ichetucknee Springs State Park and minutes from the Santa Fe River. A short Drive to High Springs. Embrace the essence of country living at its finest!
Location
State FL
County Suwannee
Zoning RES
Interior
Interior Features Accessibility Features, Ceiling Fans(s), Crown Molding, Eat-in Kitchen, High Ceilings, Thermostat, Vaulted Ceiling(s), Walk-In Closet(s)
Heating Central, Propane
Cooling Central Air, Mini-Split Unit(s)
Flooring Carpet, Tile, Vinyl
Fireplace true
Appliance Convection Oven, Dishwasher, Dryer, Microwave, Refrigerator, Washer
Exterior
Exterior Feature Private Mailbox, Sidewalk, Storage
Garage Spaces 3.0
Fence Board
Pool In Ground
Utilities Available Cable Connected, Electricity Connected, Propane, Water Connected
Roof Type Metal
Porch Front Porch, Patio
Attached Garage true
Garage true
Private Pool Yes
Building
Lot Description Farm, Pasture
Entry Level Two
Foundation Slab
Lot Size Range 20 to less than 50
Sewer Septic Tank
Water Well
Structure Type Brick
New Construction false
Construction Status Appraisal,Financing,Inspections
Others
Senior Community No
Ownership Fee Simple
Acceptable Financing Cash, Conventional
Listing Terms Cash, Conventional
Special Listing Condition None
Read Less Info
Want to know what your home might be worth? Contact us for a FREE valuation!

Our team is ready to help you sell your home for the highest possible price ASAP

© 2025 My Florida Regional MLS DBA Stellar MLS. All Rights Reserved.
Bought with BOSSHARDT REALTY SERVICES LLC
Find out why customers are choosing LPT Realty to meet their real estate needs





