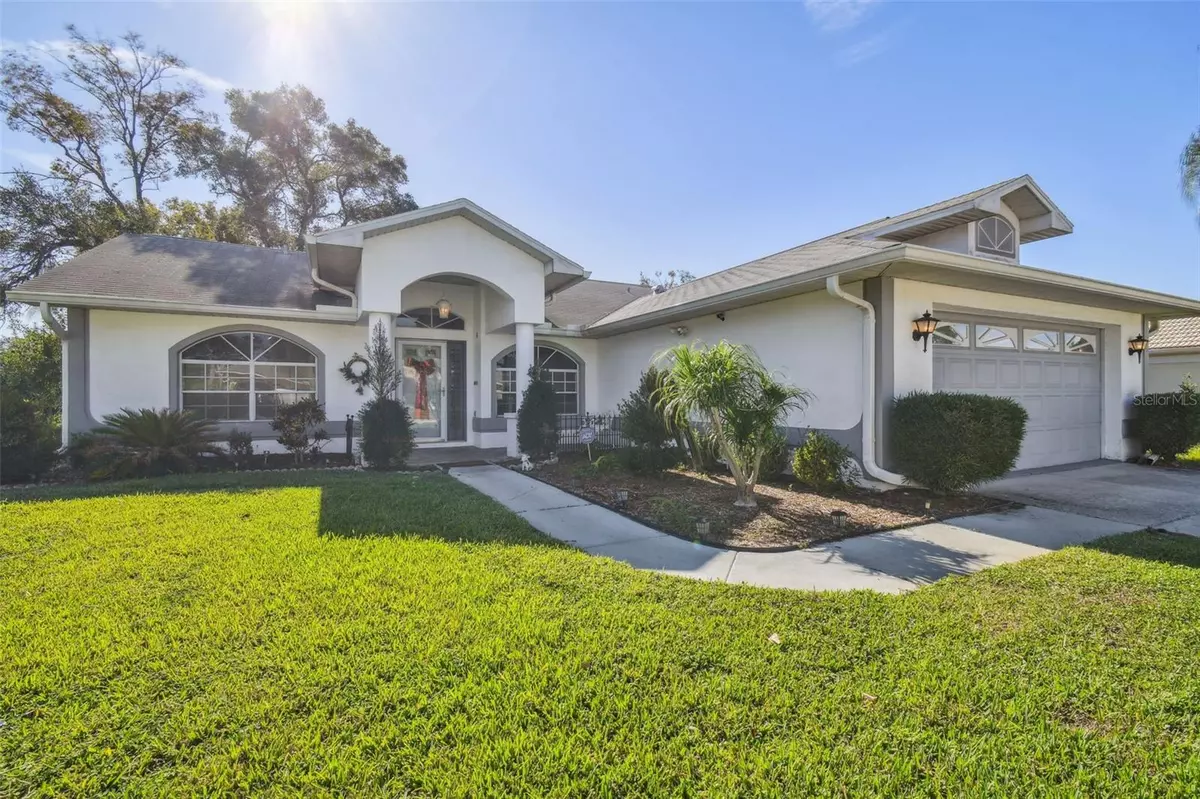$325,000
$325,000
For more information regarding the value of a property, please contact us for a free consultation.
3 Beds
2 Baths
1,568 SqFt
SOLD DATE : 03/14/2024
Key Details
Sold Price $325,000
Property Type Single Family Home
Sub Type Single Family Residence
Listing Status Sold
Purchase Type For Sale
Square Footage 1,568 sqft
Price per Sqft $207
Subdivision Barrington Woods Ph 02
MLS Listing ID T3462075
Sold Date 03/14/24
Bedrooms 3
Full Baths 2
HOA Fees $41/qua
HOA Y/N Yes
Originating Board Stellar MLS
Year Built 1991
Annual Tax Amount $2,189
Lot Size 10,018 Sqft
Acres 0.23
Property Description
Welcome to your dream home in the heart of Barrington Woods! This beautiful single-family residence, nestled on a corner lot, offers the perfect blend of elegance and comfort.
Key Features: 3 Bedrooms, 2 Baths, Spacious 2-car garage, Open floor plan with vaulted ceilings, Kitchen with granite countertops, backsplash, and ample storage, Inviting living room/dining room combo, Master Bedroom with a walk-in closet, planter, and TV stand
Master Bathroom with dual sinks, tub, and separate shower stall, Laminated flooring in the second and third bedrooms, Laundry room with wash tub and closet pantry, Lanai with tinted windows and laminated floor.
Amenities:Access to Barrington Woods Clubhouse, Swimming pool, gym, pickleball, tennis, shuffleboard, basketball, pool tables, and table tennis.Sidewalks for morning walks. Only 9 minutes drive to beautiful beaches.
Additional Features:Inside laundry room with ceramic flooring,Sliding door from the living room to the Lanai,2-car garage with ample space for decorationsand tools.
Location:Conveniently located in Barrington Woods, this home provides a perfect balance of tranquility and accessibility. Enjoy the vibrant community with sidewalks for your morning strolls and quick access to the clubhouse amenities.
Proximity to Beaches:Within a 9-minute drive, you can indulge in the sun, sand, and surf at the nearby beaches.
Near to the restaurants, shoppings centers and supermarkets.
Schedule Your Viewing Today!Don't miss this incredible opportunity to call Barrington Woods home. Contact Fior Arias your trusted Realtor, to schedule a viewing and make this property yours.
Location
State FL
County Pasco
Community Barrington Woods Ph 02
Zoning PUD
Interior
Interior Features Ceiling Fans(s), Eat-in Kitchen, Living Room/Dining Room Combo, Open Floorplan, Split Bedroom, Vaulted Ceiling(s), Walk-In Closet(s)
Heating Central
Cooling Central Air
Flooring Carpet, Ceramic Tile, Laminate
Fireplace false
Appliance Dishwasher, Disposal, Dryer, Microwave, Range, Refrigerator, Washer, Water Softener
Exterior
Exterior Feature Garden, Private Mailbox, Rain Barrel/Cistern(s), Sidewalk
Parking Features Driveway, Garage Door Opener
Garage Spaces 2.0
Utilities Available Cable Available
Roof Type Shingle
Attached Garage true
Garage true
Private Pool No
Building
Story 1
Entry Level One
Foundation Slab
Lot Size Range 0 to less than 1/4
Sewer Public Sewer
Water Public
Structure Type Stucco
New Construction false
Schools
Elementary Schools Northwest Elementary-Po
Middle Schools Hudson Middle-Po
High Schools Fivay High-Po
Others
Pets Allowed Cats OK, Dogs OK
Senior Community No
Ownership Fee Simple
Monthly Total Fees $41
Acceptable Financing Cash, Conventional, FHA
Membership Fee Required Required
Listing Terms Cash, Conventional, FHA
Special Listing Condition None
Read Less Info
Want to know what your home might be worth? Contact us for a FREE valuation!

Our team is ready to help you sell your home for the highest possible price ASAP

© 2025 My Florida Regional MLS DBA Stellar MLS. All Rights Reserved.
Bought with COLDWELL BANKER REALTY
Find out why customers are choosing LPT Realty to meet their real estate needs





