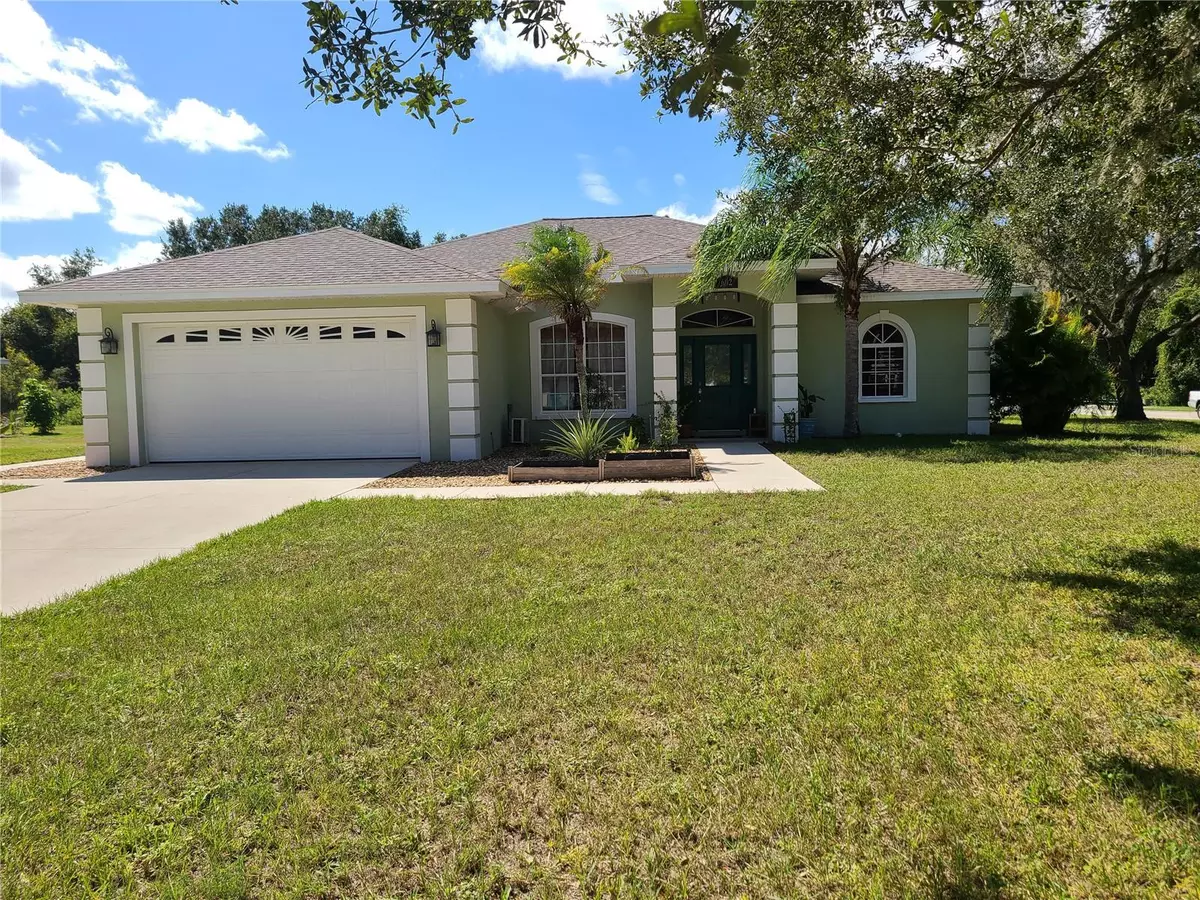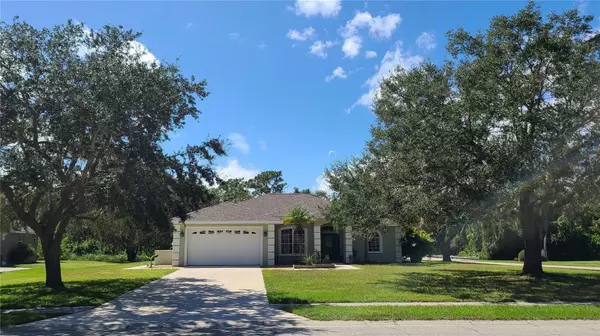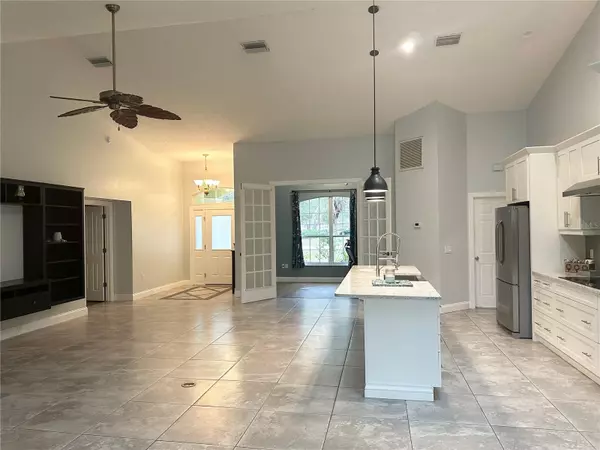$519,000
$540,000
3.9%For more information regarding the value of a property, please contact us for a free consultation.
3 Beds
2 Baths
1,920 SqFt
SOLD DATE : 03/11/2024
Key Details
Sold Price $519,000
Property Type Single Family Home
Sub Type Single Family Residence
Listing Status Sold
Purchase Type For Sale
Square Footage 1,920 sqft
Price per Sqft $270
Subdivision Country Creek Ph I
MLS Listing ID A4586226
Sold Date 03/11/24
Bedrooms 3
Full Baths 2
HOA Fees $30/mo
HOA Y/N Yes
Originating Board Stellar MLS
Year Built 1997
Annual Tax Amount $3,040
Lot Size 0.860 Acres
Acres 0.86
Property Description
*** Price Reduction*** Motivated seller! This charming residence is situated on nearly an acre of land, backed by a conservation area, in one of the finest communities in Manatee County. There's an abundance of space to entertain in the spacious yard. Additionally, it's conveniently located near several stores and restaurants along with the new Publix located on SR 64 . Upon entry through the foyer, you will find yourself in the generously sized great room, featuring an excellent space for entertaining. The office is adorned with French doors and offers ample room to meet your home office needs. The office has its own split AC system. All rooms are hardwired for internet. The updated remodeled kitchen boasts stainless steel appliances, large granite island along with plenty of cabinets and countertops for all your culinary and storage requirements. The master bath features a tub with a separate shower, and dual sinks. This home offers well-proportioned bedrooms with a thoughtfully designed split floor plan. While enjoying time on your covered, screened lanai, take in the vast backyard , providing the perfect canvas for designing your dream pool. A community park is conveniently located just a block away. The residence is zoned for excellent schools (bus stop next to property) and enjoys a close proximity to I-75, offering easy access to all that Manatee and Sarasota have to offer. The roof is less than 2 years old and the attic is insulated, the skylight in the kitchen has UV protection, all sliding doors are tinted . The house is outstandingly clean and updated, it shows with pride of ownership
Location
State FL
County Manatee
Community Country Creek Ph I
Zoning PDR
Direction E
Interior
Interior Features Ceiling Fans(s), Kitchen/Family Room Combo, Living Room/Dining Room Combo, Primary Bedroom Main Floor, Open Floorplan, Skylight(s)
Heating Central
Cooling Central Air, Mini-Split Unit(s)
Flooring Laminate, Tile
Fireplace false
Appliance Built-In Oven, Convection Oven, Cooktop, Dishwasher, Disposal, Dryer, Electric Water Heater, Exhaust Fan, Refrigerator, Washer
Exterior
Exterior Feature Garden, Private Mailbox, Sidewalk, Sliding Doors
Garage Spaces 2.0
Utilities Available Cable Available, Electricity Connected, Public
Roof Type Shingle
Attached Garage true
Garage true
Private Pool No
Building
Story 1
Entry Level One
Foundation Slab
Lot Size Range 1/2 to less than 1
Sewer Public Sewer
Water None
Structure Type Stucco
New Construction false
Schools
Elementary Schools Gene Witt Elementary
Middle Schools Dr Mona Jain Middle
High Schools Lakewood Ranch High
Others
Pets Allowed Yes
Senior Community No
Ownership Fee Simple
Monthly Total Fees $30
Acceptable Financing Cash, Conventional, FHA, Other, VA Loan
Membership Fee Required Required
Listing Terms Cash, Conventional, FHA, Other, VA Loan
Special Listing Condition None
Read Less Info
Want to know what your home might be worth? Contact us for a FREE valuation!

Our team is ready to help you sell your home for the highest possible price ASAP

© 2025 My Florida Regional MLS DBA Stellar MLS. All Rights Reserved.
Bought with WAGNER REALTY
Find out why customers are choosing LPT Realty to meet their real estate needs





