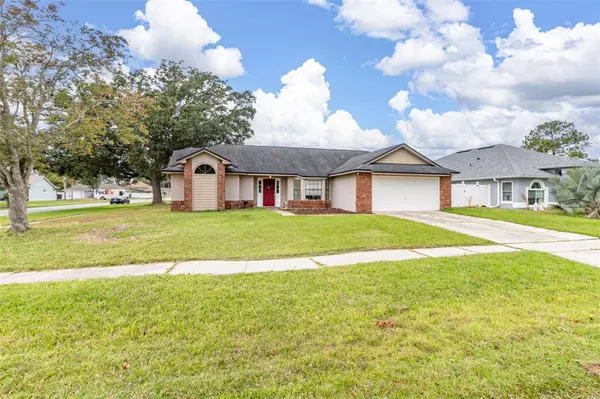$365,000
$380,000
3.9%For more information regarding the value of a property, please contact us for a free consultation.
3 Beds
2 Baths
1,613 SqFt
SOLD DATE : 03/01/2024
Key Details
Sold Price $365,000
Property Type Single Family Home
Sub Type Single Family Residence
Listing Status Sold
Purchase Type For Sale
Square Footage 1,613 sqft
Price per Sqft $226
Subdivision Rocket City
MLS Listing ID O6157903
Sold Date 03/01/24
Bedrooms 3
Full Baths 2
Construction Status Inspections
HOA Fees $4/ann
HOA Y/N Yes
Originating Board Stellar MLS
Year Built 1987
Annual Tax Amount $1,488
Lot Size 10,454 Sqft
Acres 0.24
Property Description
Welcome home! Immediately upon entering the home, you are greeted by an open-concept living area, which includes a spacious living room and dining room. The whole home is illuminated by oversized doors and windows that let in plenty of natural light. Continue into the kitchen where you will find beautiful cabinetry for ample storage as well as granite countertops. The kitchen overlooks the main living space for a truly open concept feel. The home features a split floor plan. The owner suite is spacious and features an en-suite bathroom and a large closet. The additional bedrooms are generously sized and can be customized to fit your needs, whether you prefer a home office, a hobby room, or a playroom for the little ones. Step outside to discover the outdoor oasis that awaits you. The large enclosed patio is ideal setting for hosting summer barbecues, playing outdoor games, or simply unwinding in the fresh air. The possibilities are endless. Conveniently located in the heart of Orlando with easy access to theme parks, beaches, and UCF. Schedule your showing today!
Location
State FL
County Orange
Community Rocket City
Zoning R-1A
Interior
Interior Features Ceiling Fans(s), Eat-in Kitchen, High Ceilings, Skylight(s), Split Bedroom, Stone Counters, Vaulted Ceiling(s)
Heating Central, Heat Pump
Cooling Central Air
Flooring Carpet, Ceramic Tile
Fireplace true
Appliance Cooktop, Dishwasher, Disposal, Dryer, Electric Water Heater, Microwave, Range, Refrigerator, Washer
Exterior
Exterior Feature Sidewalk
Garage Spaces 2.0
Community Features Golf Carts OK, Golf, Park, Playground, Sidewalks
Utilities Available Cable Available, Electricity Connected, Sewer Connected, Water Connected
Roof Type Shingle
Attached Garage true
Garage true
Private Pool No
Building
Story 1
Entry Level One
Foundation Slab
Lot Size Range 0 to less than 1/4
Sewer Public Sewer
Water Public
Structure Type Block,Brick,Stucco
New Construction false
Construction Status Inspections
Others
Pets Allowed Yes
Senior Community No
Ownership Fee Simple
Monthly Total Fees $4
Acceptable Financing Cash, Conventional, FHA, VA Loan
Membership Fee Required Optional
Listing Terms Cash, Conventional, FHA, VA Loan
Special Listing Condition None
Read Less Info
Want to know what your home might be worth? Contact us for a FREE valuation!

Our team is ready to help you sell your home for the highest possible price ASAP

© 2025 My Florida Regional MLS DBA Stellar MLS. All Rights Reserved.
Bought with EXP REALTY LLC
Find out why customers are choosing LPT Realty to meet their real estate needs





