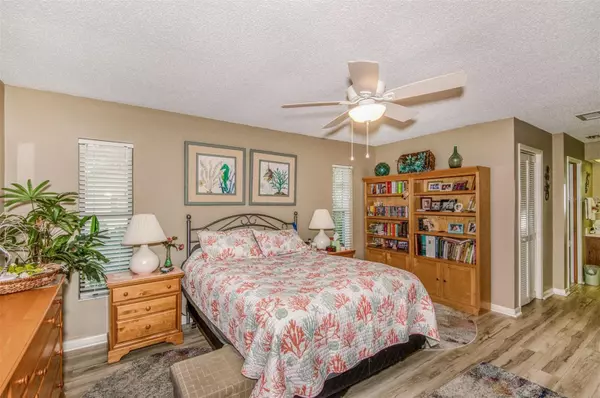$299,000
$299,500
0.2%For more information regarding the value of a property, please contact us for a free consultation.
2 Beds
2 Baths
1,831 SqFt
SOLD DATE : 02/26/2024
Key Details
Sold Price $299,000
Property Type Single Family Home
Sub Type Single Family Residence
Listing Status Sold
Purchase Type For Sale
Square Footage 1,831 sqft
Price per Sqft $163
Subdivision Davis Lake Golf Estates Unit 06
MLS Listing ID G5075452
Sold Date 02/26/24
Bedrooms 2
Full Baths 2
HOA Y/N No
Originating Board Stellar MLS
Year Built 1985
Annual Tax Amount $979
Lot Size 0.500 Acres
Acres 0.5
Lot Dimensions 101x219
Property Description
This spacious home is located in the desirable Inverness Golf and Country, Davis Lake Estates subdivision no HOA and no Deed Restrictions! This home is near shopping, Fort Cooper State Park and the Rails to Trails. Central location, easy access to medical facilities, libraries, golf courses and our fabulous lake system. Situated on a lovely treed and manicured parcel, your backyard will bring peace and tranquility. The back porch is cooled so it is never too hot to enjoy the sunshine. The home is comfortable with lots of space. The living area is a combination of dining and living giving you the open concept feel and the updated kitchen has a dinette space overlooking the back yard and pavered patio. The flooring is tile and luxury vinyl plank, and the roof is 2018. For the handy dandy person, the shed has power and can be utilized as a work area. Lots to love here, don't wait to make your appointment to see this great home..
Location
State FL
County Citrus
Community Davis Lake Golf Estates Unit 06
Zoning CLR
Rooms
Other Rooms Florida Room, Inside Utility
Interior
Interior Features Ceiling Fans(s), Eat-in Kitchen, Living Room/Dining Room Combo, Open Floorplan, Solid Wood Cabinets, Split Bedroom, Stone Counters, Walk-In Closet(s), Window Treatments
Heating Central, Heat Pump
Cooling Central Air
Flooring Ceramic Tile, Luxury Vinyl
Fireplace false
Appliance Dishwasher, Disposal, Dryer, Electric Water Heater, Microwave, Range, Refrigerator, Washer
Laundry Inside, Laundry Room
Exterior
Exterior Feature Irrigation System, Rain Gutters
Parking Features Garage Door Opener
Garage Spaces 2.0
Fence Chain Link
Community Features Clubhouse, Golf Carts OK, Park
Utilities Available BB/HS Internet Available, Cable Connected, Electricity Connected, Street Lights, Water Connected
View Trees/Woods
Roof Type Shingle
Porch Enclosed, Patio
Attached Garage true
Garage true
Private Pool No
Building
Lot Description Cul-De-Sac, Landscaped, Level, Paved
Entry Level One
Foundation Slab
Lot Size Range 1/2 to less than 1
Sewer Septic Tank
Water None
Architectural Style Ranch
Structure Type Block,Stucco
New Construction false
Schools
Elementary Schools Inverness Primary School
Middle Schools Inverness Middle School
High Schools Citrus High School
Others
Senior Community No
Ownership Fee Simple
Acceptable Financing Cash, Conventional, VA Loan
Listing Terms Cash, Conventional, VA Loan
Special Listing Condition None
Read Less Info
Want to know what your home might be worth? Contact us for a FREE valuation!

Our team is ready to help you sell your home for the highest possible price ASAP

© 2025 My Florida Regional MLS DBA Stellar MLS. All Rights Reserved.
Bought with STELLAR NON-MEMBER OFFICE
Find out why customers are choosing LPT Realty to meet their real estate needs





