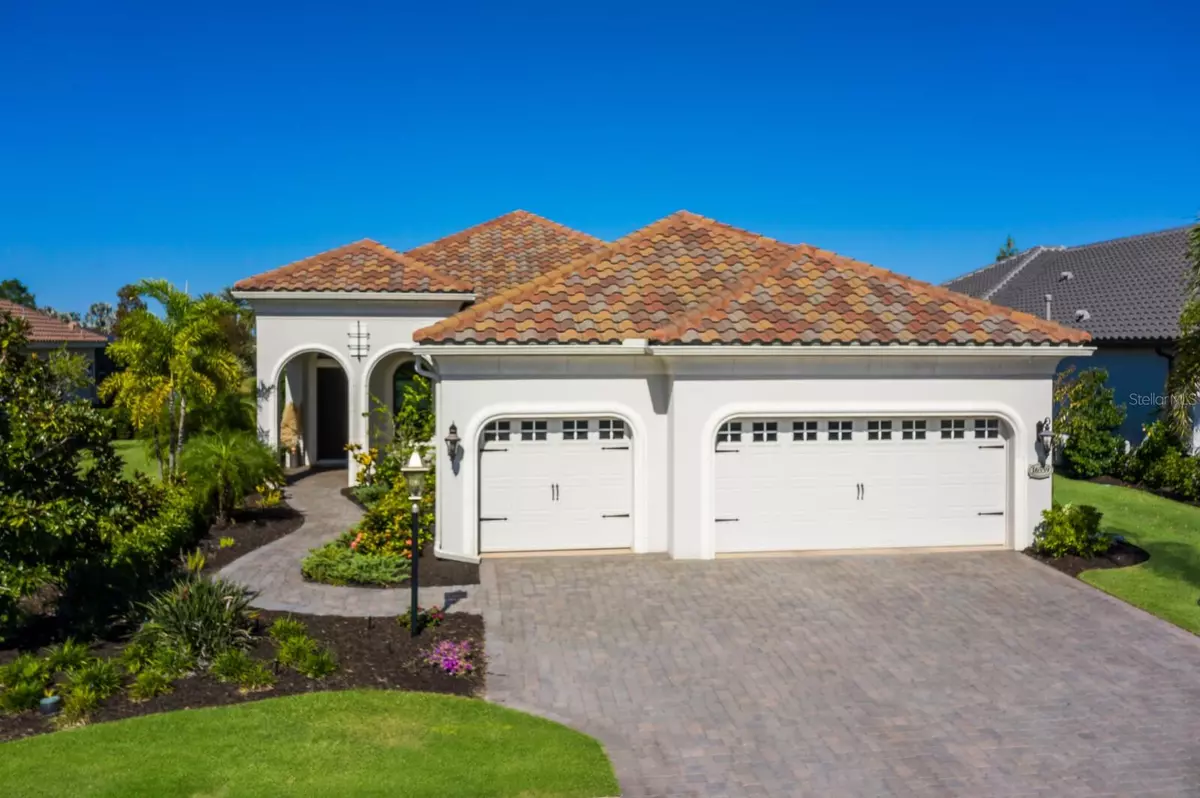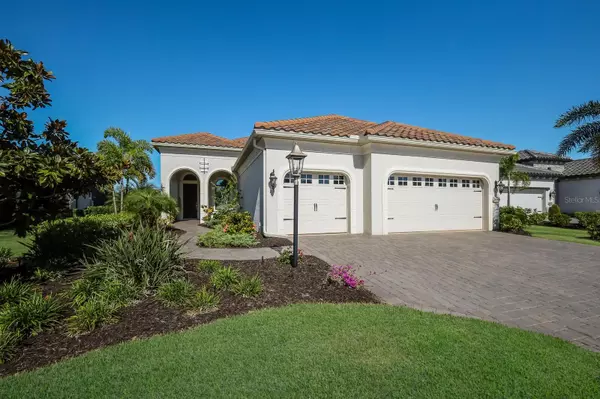$1,255,000
$1,325,000
5.3%For more information regarding the value of a property, please contact us for a free consultation.
3 Beds
3 Baths
2,393 SqFt
SOLD DATE : 02/29/2024
Key Details
Sold Price $1,255,000
Property Type Single Family Home
Sub Type Single Family Residence
Listing Status Sold
Purchase Type For Sale
Square Footage 2,393 sqft
Price per Sqft $524
Subdivision Country Club East - Collingtree
MLS Listing ID A4587030
Sold Date 02/29/24
Bedrooms 3
Full Baths 3
Construction Status Inspections
HOA Fees $287/ann
HOA Y/N Yes
Originating Board Stellar MLS
Year Built 2019
Annual Tax Amount $12,698
Lot Size 10,018 Sqft
Acres 0.23
Property Description
Indulge in perfection at Country Club East! Prepare to be captivated by this impeccable 3-bedroom, 3-bathroom home, complete with an inviting office space. From the very first glance, it's evident that every aspect of this residence has been meticulously crafted to provide a truly extraordinary living experience. Step inside to discover a spacious and inviting living area, boasting elegant tray ceilings, stylist tile plank flooring, and ample natural light streaming in through large windows and sliding doors. The kitchen is a true marvel, featuring custom white cabinets, exquisite granite countertops, and eye-catching stone backsplash, designer pendant lighting, stainless steel appliances and ample storage space. The dining area is equally impressive, adorned with a captivating accent stone wall that adds a unique touch to the space. Designed for seamless indoor-outdoor flow, this home is perfect for hosting memorable gatherings and creating cherished moments with family and friends. Outside, you can relax in the large, covered lanai space, take a refreshing dip in the heated saltwater pool and spa, and revel in the breathtaking views of the sunsets. The owner's suite is a haven of luxury, offering a spacious bedroom with tasteful tray ceilings, an abundance of natural light, custom shutters and blinds, dual closets with customized shelving, a lavish walk-in shower, and a vanity with double sinks. The layout of the home ensures comfort and privacy with one guest room boasting its own bathroom. Both guest bedrooms provide ample space for a king-size bed and boast generous closets. Office space is an inviting oasis, featuring hardwood floors and chic, custom sliding doors that create the perfect space for productive work or relaxation. Additional notable features include an oversized 3-car garage, stylish light fixtures and fans, plantation shutters, custom blinds and outdoor hurricane screens for privacy and protection. This home strikes the perfect balance between modern elegance and functional comfort, making it an ideal haven for its fortunate new owners. Country Club East is a gated community with resort-style amenities such as a lap pool, splash pad, gym, community pools and meticulously maintained landscapes, offering residents luxurious living. Enjoy the peaceful surrounding this location while still being conveniently close to top-rated schools, pristine beaches, popular restaurants, upscale shops, and sports complexes. Additionally, residents have the option to join The Lakewood Ranch Golf and Country Club for an enhanced experience. Don't miss out on the opportunity to make this remarkable home your own and relish the epitome of luxurious living in the vibrant community of Lakewood Ranch!
Location
State FL
County Manatee
Community Country Club East - Collingtree
Zoning PUD
Rooms
Other Rooms Den/Library/Office, Great Room
Interior
Interior Features Ceiling Fans(s), Crown Molding, Dry Bar, Eat-in Kitchen, High Ceilings, Primary Bedroom Main Floor, Open Floorplan, Solid Wood Cabinets, Split Bedroom, Stone Counters, Tray Ceiling(s), Walk-In Closet(s), Window Treatments
Heating Central
Cooling Central Air
Flooring Carpet, Tile
Furnishings Negotiable
Fireplace false
Appliance Built-In Oven, Cooktop, Dishwasher, Disposal, Dryer, Exhaust Fan, Gas Water Heater, Microwave, Range Hood, Refrigerator, Washer
Laundry Laundry Room
Exterior
Exterior Feature Irrigation System, Lighting, Sidewalk, Sliding Doors
Parking Features Driveway, Oversized
Garage Spaces 3.0
Pool Child Safety Fence, Heated, In Ground, Lighting, Salt Water, Screen Enclosure, Tile
Community Features Clubhouse, Community Mailbox, Fitness Center, Gated Community - Guard, Golf Carts OK, Golf, Irrigation-Reclaimed Water, Pool, Sidewalks
Utilities Available Public, Sprinkler Recycled
Amenities Available Fitness Center, Gated, Maintenance, Pool
View Y/N 1
View Water
Roof Type Tile
Porch Covered, Screened
Attached Garage true
Garage true
Private Pool Yes
Building
Lot Description Landscaped, Near Golf Course, Sidewalk, Paved
Entry Level One
Foundation Slab
Lot Size Range 0 to less than 1/4
Builder Name Neal
Sewer Public Sewer
Water Public
Architectural Style Florida
Structure Type Block,Stucco
New Construction false
Construction Status Inspections
Schools
Elementary Schools Robert E Willis Elementary
Middle Schools Nolan Middle
High Schools Lakewood Ranch High
Others
Pets Allowed Yes
HOA Fee Include Common Area Taxes,Pool,Maintenance Grounds,Management,Private Road,Security
Senior Community No
Pet Size Extra Large (101+ Lbs.)
Ownership Fee Simple
Monthly Total Fees $466
Acceptable Financing Cash, Conventional, VA Loan
Membership Fee Required Required
Listing Terms Cash, Conventional, VA Loan
Num of Pet 2
Special Listing Condition None
Read Less Info
Want to know what your home might be worth? Contact us for a FREE valuation!

Our team is ready to help you sell your home for the highest possible price ASAP

© 2025 My Florida Regional MLS DBA Stellar MLS. All Rights Reserved.
Bought with PREMIER SOTHEBYS INTL REALTY
Find out why customers are choosing LPT Realty to meet their real estate needs





