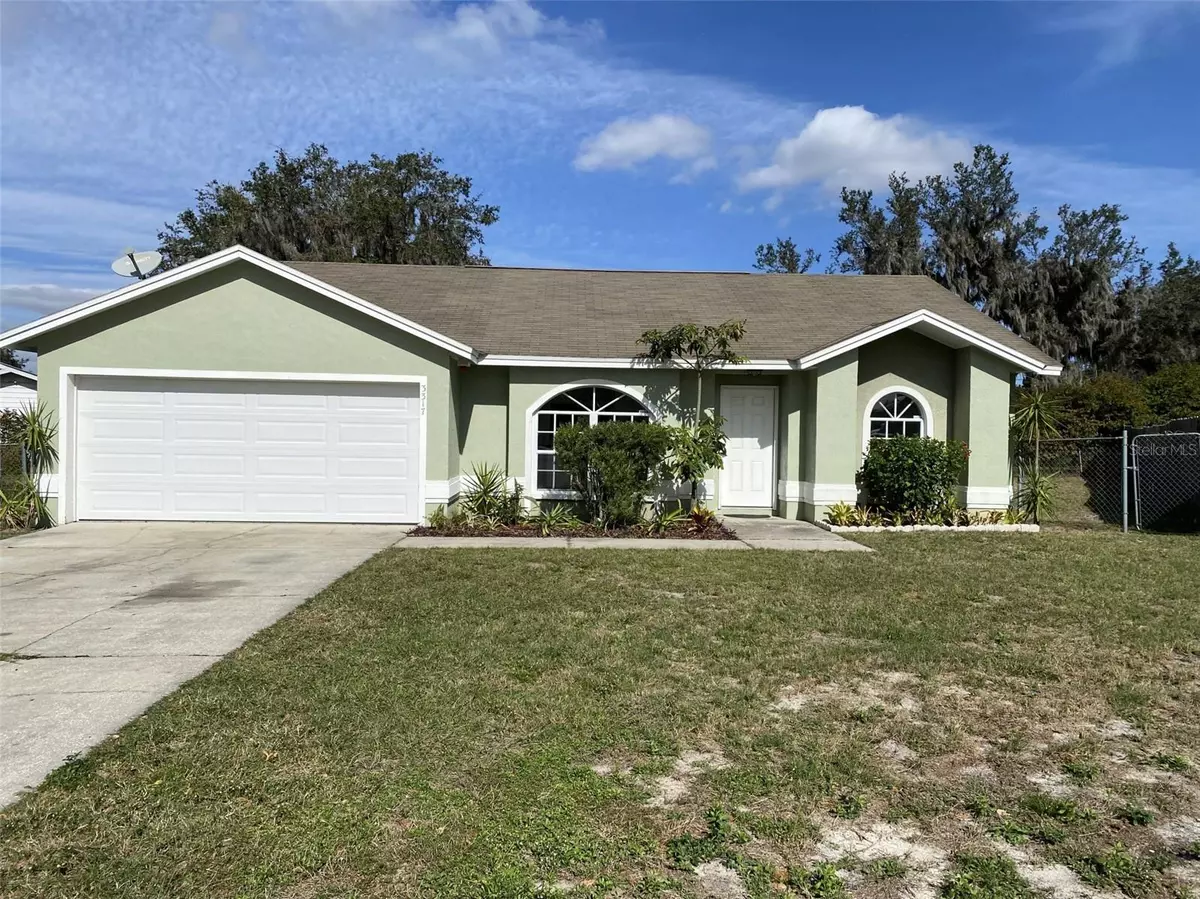$266,000
$264,900
0.4%For more information regarding the value of a property, please contact us for a free consultation.
3 Beds
2 Baths
1,259 SqFt
SOLD DATE : 02/21/2024
Key Details
Sold Price $266,000
Property Type Single Family Home
Sub Type Single Family Residence
Listing Status Sold
Purchase Type For Sale
Square Footage 1,259 sqft
Price per Sqft $211
Subdivision Queens Cove Ph 02
MLS Listing ID U8227873
Sold Date 02/21/24
Bedrooms 3
Full Baths 2
Construction Status Appraisal,Financing,Inspections
HOA Fees $10/ann
HOA Y/N Yes
Originating Board Stellar MLS
Year Built 1996
Annual Tax Amount $2,854
Lot Size 6,969 Sqft
Acres 0.16
Lot Dimensions 095x124
Property Description
Discover the charm of this delightful 3-bedroom, 2-bathroom lakeview home in the Queens Cove subdivision's a move-in-ready haven! Enter the
newly enhanced living room through fresh French doors, leading to a fenced backyard with the potential to become your private paradise,
complete with a utility shed. Every room in this home has undergone thoughtful renovations. The exterior, including the under eaves, has been
recently painted, and the interior walls and ceiling boast a fresh paint job. Revel in the upgraded 5-inch baseboards and the luxurious vinyl plank
flooring throughout. The split floor plan features vaulted ceilings in the living room, kitchen, and master bedroom. The eat-in kitchen is a
highlight, showcasing brand-new stainless-steel appliances (refrigerator, stove, dishwasher, microwave, garbage disposal), a deep double sink
with a pull-down kitchen faucet, and white wood shaker-style cabinets with soft-closed drawers. Admire the beautiful granite countertop and
designer backsplash. The kitchen also includes a pantry and a bonus refrigerator in the garage. The master bedroom offers a spacious walk-in
closet, while the master bath boasts a custom-built shower niche with new tile in the shower and bathroom floor. Upgraded bronze hardware, a
new light fixture, oak cabinets with soft-close drawers, and a new toilet add to the master bath's appeal. Similar to the master bath, the hall
bathroom has undergone a complete makeover, featuring a niche with new tile around the tub, a barn door, vanity, new mirror, lighting, toilet,
and hardware. The two additional bedrooms have also been tastefully updated, with new doors, closets, and doorknobs throughout the home. All
windows come with new screens. The professionally landscaped front yard with vibrant colors adds to the curb appeal. The home is equipped
with a brand-new garage door and opener, presenting the perfect residence. Don't miss the opportunity make this house your home!
Location
State FL
County Polk
Community Queens Cove Ph 02
Rooms
Other Rooms Great Room
Interior
Interior Features Ceiling Fans(s), Eat-in Kitchen, Primary Bedroom Main Floor, Solid Wood Cabinets, Split Bedroom, Stone Counters, Thermostat, Vaulted Ceiling(s), Walk-In Closet(s)
Heating Central, Electric, Exhaust Fan, Heat Pump
Cooling Central Air
Flooring Vinyl
Fireplace false
Appliance Dishwasher, Disposal, Electric Water Heater, Exhaust Fan, Ice Maker, Microwave, Range, Refrigerator
Laundry In Garage
Exterior
Exterior Feature French Doors
Parking Features Driveway, Garage Door Opener
Garage Spaces 2.0
Utilities Available Cable Available, Electricity Connected, Fire Hydrant, Phone Available, Public, Sewer Connected, Street Lights, Underground Utilities, Water Available
View Y/N 1
View Water
Roof Type Shingle
Attached Garage true
Garage true
Private Pool No
Building
Lot Description Corner Lot, In County, Paved
Entry Level One
Foundation Slab
Lot Size Range 0 to less than 1/4
Sewer Public Sewer
Water None, Public
Architectural Style Florida
Structure Type Block,Stucco
New Construction false
Construction Status Appraisal,Financing,Inspections
Others
Pets Allowed Yes
Senior Community No
Ownership Fee Simple
Monthly Total Fees $10
Membership Fee Required Required
Special Listing Condition None
Read Less Info
Want to know what your home might be worth? Contact us for a FREE valuation!

Our team is ready to help you sell your home for the highest possible price ASAP

© 2025 My Florida Regional MLS DBA Stellar MLS. All Rights Reserved.
Bought with KELLER WILLIAMS REALTY SMART 1
Find out why customers are choosing LPT Realty to meet their real estate needs





