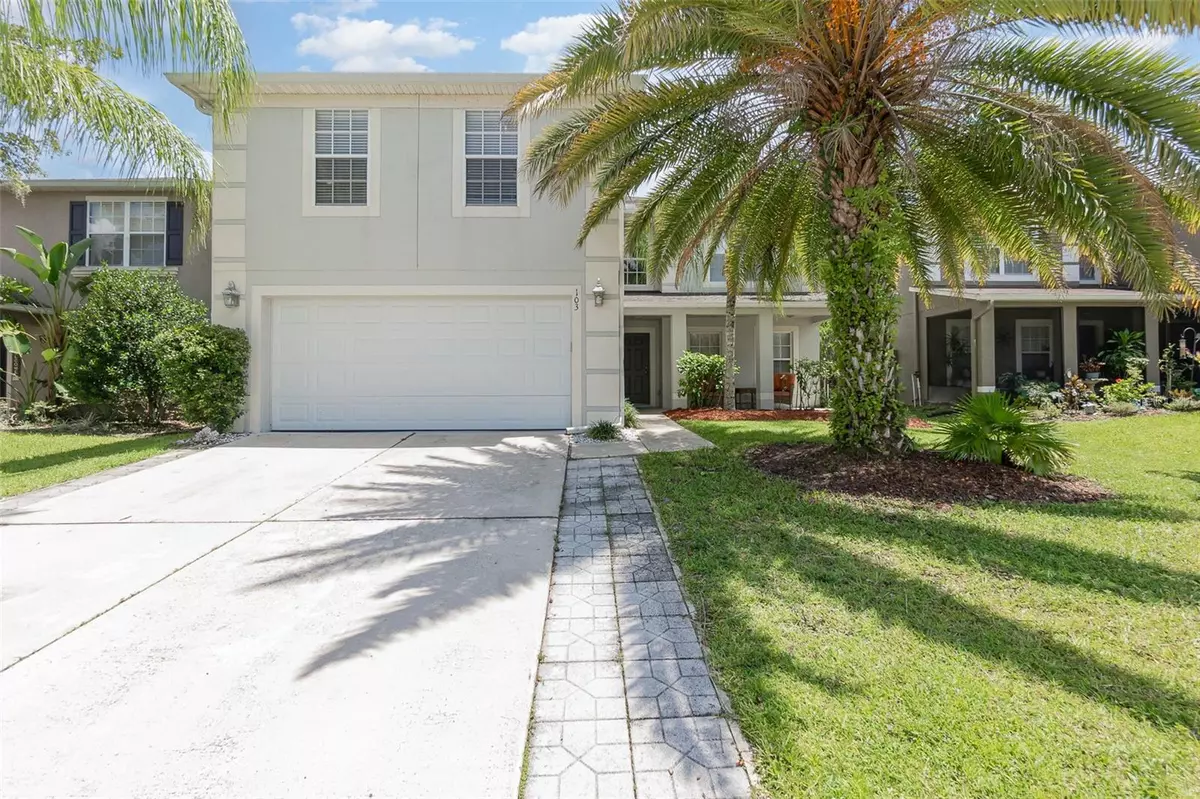$444,400
$529,000
16.0%For more information regarding the value of a property, please contact us for a free consultation.
6 Beds
4 Baths
3,479 SqFt
SOLD DATE : 01/11/2024
Key Details
Sold Price $444,400
Property Type Single Family Home
Sub Type Single Family Residence
Listing Status Sold
Purchase Type For Sale
Square Footage 3,479 sqft
Price per Sqft $127
Subdivision Preserve At Lake Monroe Unit 2
MLS Listing ID O6128615
Sold Date 01/11/24
Bedrooms 6
Full Baths 4
HOA Fees $49/qua
HOA Y/N Yes
Originating Board Stellar MLS
Year Built 2005
Annual Tax Amount $4,315
Lot Size 6,534 Sqft
Acres 0.15
Property Description
Comfort and peace await you in this 6/4 in the sought after Preserve at Lake Monroe! Step inside to laminate floors and an expansive living room. This flows easily into the kitchen and great room, making entertaining a breeze! At the center is a wood-burning fireplace, perfect for cozy nights. Kitchen boasts plenty of counter/cabinet space and a large closet pantry. Downstairs hosts a full en suite that could also be a flex/office space! Upstairs holds the remaining bedrooms and baths, and also features a gorgeous loft perfect for great times! The spacious master bedroom is a private retreat with 2 large walk in closets and spa-like master bath. The outside is just as nice, starting with a fully landscaped yard. Take a dip in the screened in pool in your fenced in back yard, perfect for warm summer days! NEW ROOF provides peace of mind for many years to come! Close to shopping, downtown Sanford, restaurants, the hospital, and I-4, don't miss out on this opportunity!
Location
State FL
County Seminole
Community Preserve At Lake Monroe Unit 2
Zoning PD
Rooms
Other Rooms Loft
Interior
Interior Features Ceiling Fans(s), Crown Molding, Eat-in Kitchen, PrimaryBedroom Upstairs, Open Floorplan, Solid Surface Counters, Split Bedroom, Thermostat, Walk-In Closet(s)
Heating Central, Electric
Cooling Central Air
Flooring Concrete, Linoleum, Tile
Fireplaces Type Wood Burning
Fireplace true
Appliance Dishwasher, Dryer, Microwave, Range, Refrigerator, Washer
Laundry Laundry Room
Exterior
Exterior Feature Awning(s), Sidewalk, Sliding Doors
Parking Features Driveway, Garage Door Opener
Garage Spaces 2.0
Fence Other
Pool Gunite, In Ground, Pool Sweep
Community Features Playground, Sidewalks
Utilities Available BB/HS Internet Available, Cable Available, Electricity Connected, Sewer Connected, Street Lights, Underground Utilities, Water Connected
Amenities Available Playground
Roof Type Shingle
Attached Garage true
Garage true
Private Pool Yes
Building
Lot Description Sidewalk, Paved
Story 2
Entry Level Two
Foundation Slab
Lot Size Range 0 to less than 1/4
Sewer Public Sewer
Water Public
Structure Type Block,Stucco
New Construction false
Others
Pets Allowed Yes
HOA Fee Include Common Area Taxes,Maintenance Grounds
Senior Community No
Ownership Fee Simple
Monthly Total Fees $49
Acceptable Financing Cash, Conventional, FHA, VA Loan
Membership Fee Required Required
Listing Terms Cash, Conventional, FHA, VA Loan
Special Listing Condition None
Read Less Info
Want to know what your home might be worth? Contact us for a FREE valuation!

Our team is ready to help you sell your home for the highest possible price ASAP

© 2025 My Florida Regional MLS DBA Stellar MLS. All Rights Reserved.
Bought with STELLAR NON-MEMBER OFFICE
Find out why customers are choosing LPT Realty to meet their real estate needs





