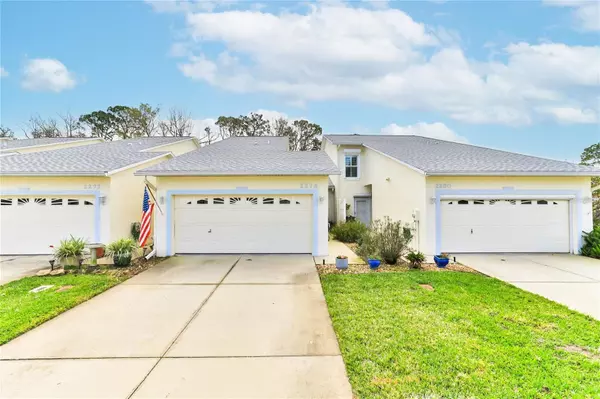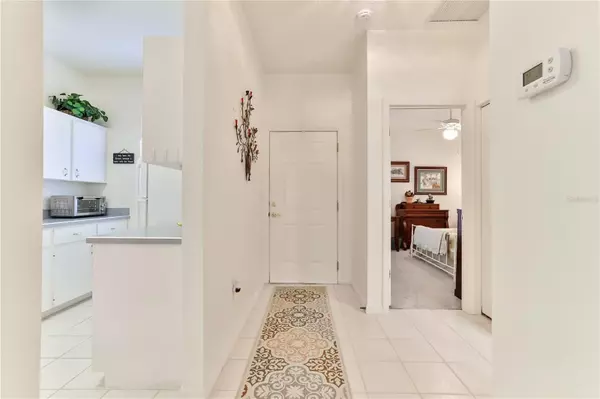$276,000
$269,900
2.3%For more information regarding the value of a property, please contact us for a free consultation.
2 Beds
2 Baths
1,196 SqFt
SOLD DATE : 02/14/2024
Key Details
Sold Price $276,000
Property Type Townhouse
Sub Type Townhouse
Listing Status Sold
Purchase Type For Sale
Square Footage 1,196 sqft
Price per Sqft $230
Subdivision Hidden Pines Ph 03
MLS Listing ID NS1080434
Sold Date 02/14/24
Bedrooms 2
Full Baths 2
HOA Fees $375/mo
HOA Y/N Yes
Originating Board Stellar MLS
Year Built 2000
Annual Tax Amount $3,284
Lot Size 3,049 Sqft
Acres 0.07
Property Description
Welcome to your new Townhouse in the vibrant community of Hidden Pines. Located close to everything New Smyrna Beach has to offer. Easy access to shopping and world class restaurants as well as the warm shores of NSB. This 2 bedroom 2 bath split plan unit also offers a large bonus room. Makes for a great den or craft room or could easily be made a 3rd bedroom. Lots of natural light coming in with suntube skylights throughout. You will love the privacy of your screened in back porch with beautiful views of the native plants. The crystal blue community pool is just across from your new home as well as the large clubhouse. This community also offers tennis and pickleball courts for your active lifestyle. Large 2 car garage is attached with laundry inside. Attic storage. This unit has a brand new Roof as well as new Bryant Air Conditioner. Completely move in ready. Call today to schedule your private showing and start "Living the Dream" in New Smyrna Beach today.....
Location
State FL
County Volusia
Community Hidden Pines Ph 03
Zoning R4
Rooms
Other Rooms Bonus Room
Interior
Interior Features Cathedral Ceiling(s), Ceiling Fans(s), High Ceilings, Living Room/Dining Room Combo, Skylight(s), Split Bedroom, Vaulted Ceiling(s)
Heating Central
Cooling Central Air
Flooring Carpet, Tile
Fireplace false
Appliance Dishwasher, Dryer, Electric Water Heater, Microwave, Range, Refrigerator, Washer
Laundry In Garage
Exterior
Exterior Feature Rain Gutters, Shade Shutter(s), Sliding Doors, Tennis Court(s)
Garage Spaces 2.0
Community Features Buyer Approval Required, Clubhouse, Community Mailbox, Deed Restrictions, Tennis Courts
Utilities Available Cable Connected, Electricity Connected, Sewer Connected, Water Connected
Roof Type Shingle
Attached Garage true
Garage true
Private Pool No
Building
Entry Level One
Foundation Slab
Lot Size Range 0 to less than 1/4
Sewer Public Sewer
Water Public
Structure Type Block
New Construction false
Others
Pets Allowed Yes
HOA Fee Include Pool,Maintenance Structure,Maintenance Grounds,Management,Recreational Facilities,Trash
Senior Community No
Ownership Fee Simple
Monthly Total Fees $375
Membership Fee Required Required
Special Listing Condition None
Read Less Info
Want to know what your home might be worth? Contact us for a FREE valuation!

Our team is ready to help you sell your home for the highest possible price ASAP

© 2025 My Florida Regional MLS DBA Stellar MLS. All Rights Reserved.
Bought with LOCAL LIVING REALTY GROUP
Find out why customers are choosing LPT Realty to meet their real estate needs





