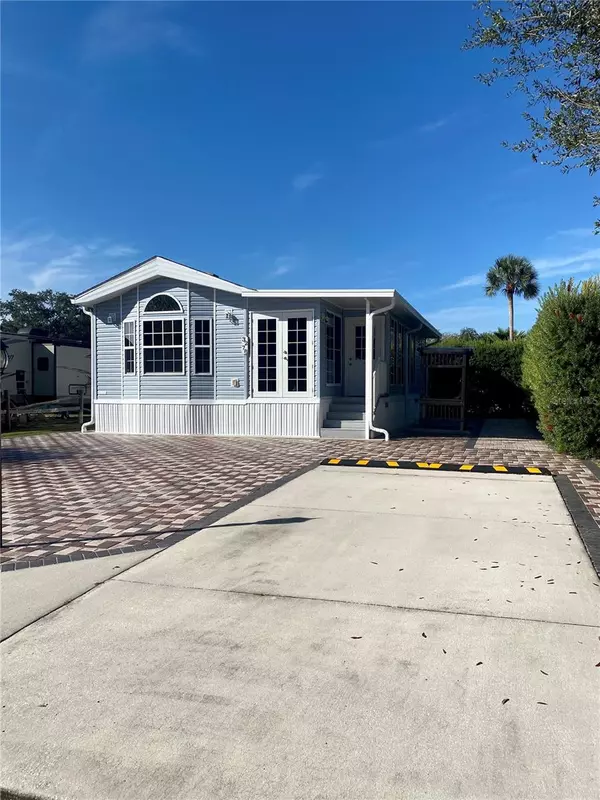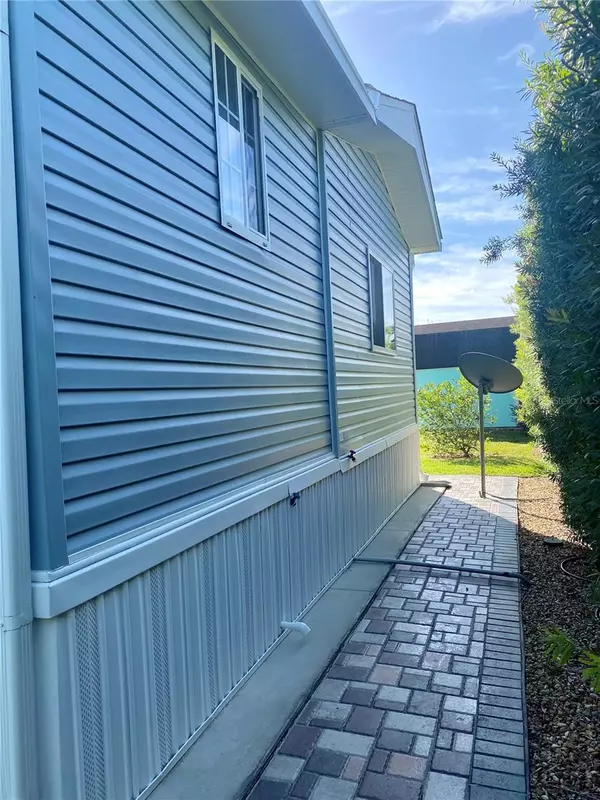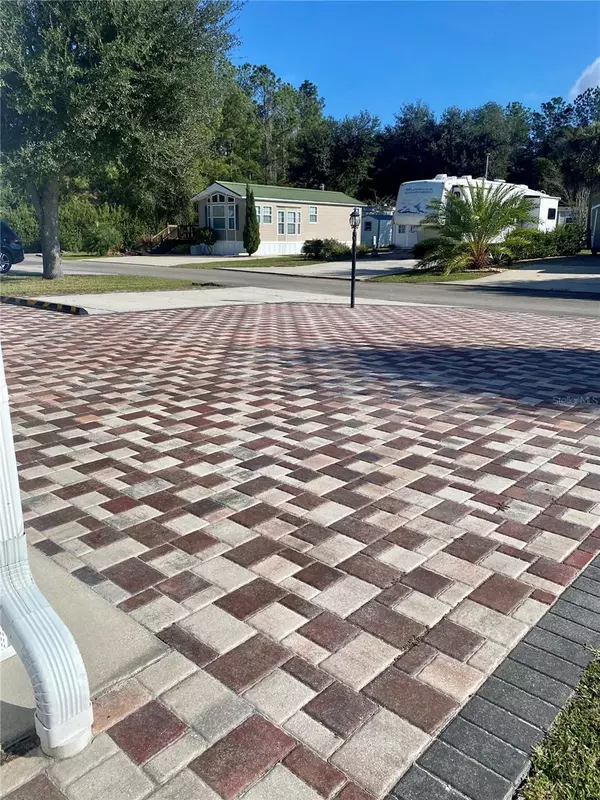$155,000
$167,500
7.5%For more information regarding the value of a property, please contact us for a free consultation.
1 Bed
1 Bath
846 SqFt
SOLD DATE : 02/09/2024
Key Details
Sold Price $155,000
Property Type Manufactured Home
Sub Type Manufactured Home - Post 1977
Listing Status Sold
Purchase Type For Sale
Square Footage 846 sqft
Price per Sqft $183
Subdivision Town Park At The Wilderness Rv Park Estates
MLS Listing ID OM668850
Sold Date 02/09/24
Bedrooms 1
Full Baths 1
Construction Status No Contingency
HOA Fees $226/qua
HOA Y/N Yes
Originating Board Stellar MLS
Year Built 2015
Annual Tax Amount $1,981
Lot Size 4,356 Sqft
Acres 0.1
Lot Dimensions 49x89
Property Description
Peace and serenity abound when you come home to your slice of paradise! Enjoy all of Florida has to offer with this stunning park model. Located in the desirable Wilderness Town Park, you will be minutes from the Silver Springs State Park, shopping, restaurants and historic downtown Ocala. This home is located on one of the largest lots at 90'x50' and provides privacy hedges. An abundance of pavers provides ample parking for cars, golf carts and motorcycles. This quality built 1 bedroom 1 bath 2015 Chariot park model is like new and features a 36'x10' 4 season sunroom and large storage room with low-e double paned windows. Other upgrades include full concrete slab under entire park model, whole house water filter and softener, recessed lighting, and smart thermostat. Kitchen features an abundance of storage with extra tall upgraded solid wood cabinets with pantry and Corian countertops. Home also comes with washer and dryer. The bathroom is well appointed with a large linen closet and solid wood vanity with Corian countertops. Home is very bright and also has built-ins in living room and bedroom. Amenities abound with clubhouse, pool, shuffleboard and fitness center. You also have access to the Ocklawaha River for kayaking and fishing and Greenway Trails for hiking. Come and enjoy all that this home has to offer!!
Location
State FL
County Marion
Community Town Park At The Wilderness Rv Park Estates
Zoning PRV
Interior
Interior Features Attic Fan, Built-in Features, Ceiling Fans(s), Crown Molding, High Ceilings, L Dining, Living Room/Dining Room Combo, Open Floorplan, Solid Surface Counters, Solid Wood Cabinets, Vaulted Ceiling(s), Window Treatments
Heating Central, Electric, Heat Pump
Cooling Central Air
Flooring Carpet, Vinyl
Fireplace false
Appliance Dishwasher, Disposal, Dryer, Electric Water Heater, Exhaust Fan, Freezer, Microwave, Range, Refrigerator, Washer, Water Filtration System, Water Softener
Laundry Inside
Exterior
Exterior Feature Rain Gutters, Sliding Doors
Community Features Buyer Approval Required, Clubhouse, Community Mailbox, Deed Restrictions, Dog Park, Fitness Center, Gated Community - No Guard, Golf Carts OK, Pool, Restaurant
Utilities Available BB/HS Internet Available, Cable Available, Electricity Connected, Sewer Connected, Water Connected
Amenities Available Clubhouse, Fitness Center, Gated, Laundry, Maintenance, Pool, Recreation Facilities, Sauna, Spa/Hot Tub, Trail(s)
Water Access 1
Water Access Desc River
Roof Type Shingle
Garage false
Private Pool No
Building
Lot Description Level, Oversized Lot, Paved
Story 1
Entry Level One
Foundation Crawlspace, Pillar/Post/Pier, Slab
Lot Size Range 0 to less than 1/4
Sewer Private Sewer
Water Private
Structure Type Vinyl Siding,Wood Frame
New Construction false
Construction Status No Contingency
Others
Pets Allowed Breed Restrictions, Yes
HOA Fee Include Pool,Maintenance Grounds,Pool,Private Road,Recreational Facilities,Sewer,Trash,Water
Senior Community No
Ownership Fee Simple
Monthly Total Fees $226
Membership Fee Required Required
Num of Pet 2
Special Listing Condition None
Read Less Info
Want to know what your home might be worth? Contact us for a FREE valuation!

Our team is ready to help you sell your home for the highest possible price ASAP

© 2025 My Florida Regional MLS DBA Stellar MLS. All Rights Reserved.
Bought with SELLSTATE NEXT GENERATION REAL
Find out why customers are choosing LPT Realty to meet their real estate needs





