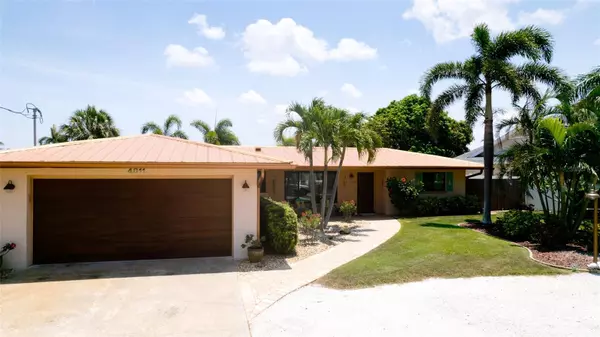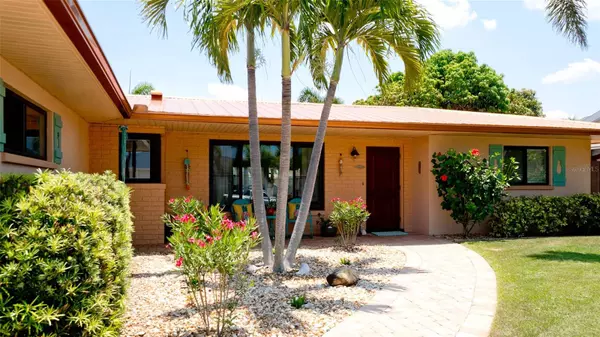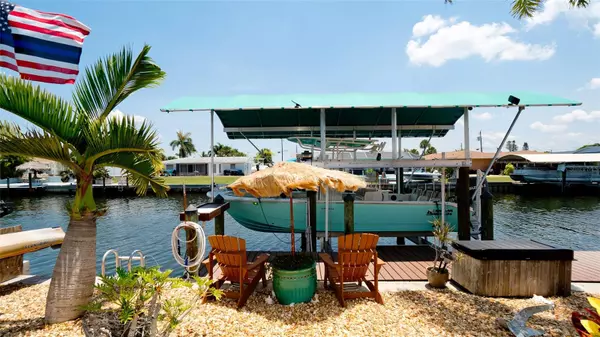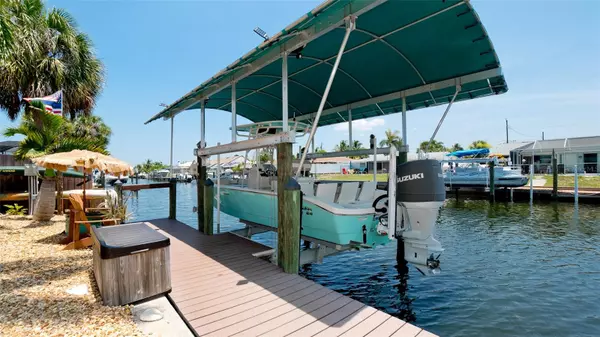$950,000
$1,019,000
6.8%For more information regarding the value of a property, please contact us for a free consultation.
4 Beds
2 Baths
1,887 SqFt
SOLD DATE : 01/31/2024
Key Details
Sold Price $950,000
Property Type Single Family Home
Sub Type Single Family Residence
Listing Status Sold
Purchase Type For Sale
Square Footage 1,887 sqft
Price per Sqft $503
Subdivision San Remo Shores
MLS Listing ID A4575568
Sold Date 01/31/24
Bedrooms 4
Full Baths 2
Construction Status Inspections
HOA Fees $8/ann
HOA Y/N Yes
Originating Board Stellar MLS
Year Built 1963
Annual Tax Amount $2,864
Lot Size 9,147 Sqft
Acres 0.21
Lot Dimensions 80 X 112
Property Description
Boaters Paradise. The Locals have known for years San Remo Shores has some of the best water for boating. The canals are deep enough to accommodate sail boats and large motor boats. This waterfront paradise includes a 10,000 lb covered boat lift that is set up with a remote control for easy use from the house or boat. The main dock is 60' X 5' and there are an additional 3 floating docks that are 7, 9 1/2 and 11'. All the docks are made of trex synthetic decking. The back yard is a tropical paradise with a 20 X 40 Paver lanai that includes an out door Tiki bar / kitchen equipped with a built in grill, refrigerator and sink. The lanai has a wonderful shade canopy that allows for large outdoor gatherings. If you enjoy kayaking, or paddle boarding you will love the built in storage rack near the dock. As you pull up to this beautiful home you will notice the all aluminum copper roof installed in 2012. The entire home has impact windows, doors, including the garage door. Once you walk through the front door you enter an over sized living / dining room combo that is HUGE and over looks the canal. The living room has tons of storage with dual built ins with barn doors. The kitchen is a culinary masterpiece. As you enter the kitchen the custom maple cabinets, high end granite, and oversize walnut butcher block island will blow you away. The island includes storage and a counter height dining option. The kitchen includes high end built in microwave, over size convection oven with warmer and extra burners, large 70/30 split stainless steel farm sink with commercial style faucet. The full size refrigerator fits like a cabinet depth model since the cabinets were made custom to allow for a deeper recess option. The master bedroom includes a HUGE custom 10' X 12' walk in closet. The recently updated master bathroom with dual sinks and a walk in shower with no ledge has a wide enough entry for a wheel chair. The custom finishes and detail through out this home will wow you. There is a smaller bedroom/ office next to the master suite. The other 2 bedrooms are on the other side of the home and feature a shared bathroom with a cast iron tub shower combo. Lots of storage closets through out the home. Newer custom solid wood interior doors, 2015 updated 200 amp electrical panel, Crown molding through out the home, 2018 3 1/2 ton Trane package HVAC with 10 year warranty, New insulation blown in 2021. Home currently has termite warranty that is transferable. This home has been impeccably maintained and is a pleasure to show.
Location
State FL
County Manatee
Community San Remo Shores
Zoning RSF4.5/C
Rooms
Other Rooms Inside Utility
Interior
Interior Features Ceiling Fans(s), Crown Molding, Living Room/Dining Room Combo, Primary Bedroom Main Floor, Solid Surface Counters, Solid Wood Cabinets, Stone Counters, Walk-In Closet(s), Window Treatments
Heating Central, Electric
Cooling Central Air
Flooring Ceramic Tile
Fireplace false
Appliance Bar Fridge, Convection Oven, Dishwasher, Disposal, Electric Water Heater, Freezer, Ice Maker, Microwave, Range, Range Hood, Refrigerator
Laundry Inside
Exterior
Exterior Feature Irrigation System, Lighting, Outdoor Grill, Private Mailbox, Rain Gutters, Sliding Doors
Garage Spaces 2.0
Fence Fenced
Community Features Waterfront
Utilities Available Cable Connected, Electricity Connected, Public, Sewer Connected
Waterfront Description Canal - Saltwater
View Y/N 1
Water Access 1
Water Access Desc Canal - Saltwater
View Water
Roof Type Metal
Porch Deck, Patio, Rear Porch
Attached Garage true
Garage true
Private Pool No
Building
Lot Description FloodZone, In County, Paved
Story 1
Entry Level One
Foundation Block
Lot Size Range 0 to less than 1/4
Sewer Public Sewer
Water Public
Structure Type Block,Stucco
New Construction false
Construction Status Inspections
Others
Pets Allowed Yes
Senior Community No
Ownership Fee Simple
Monthly Total Fees $8
Acceptable Financing Cash, Conventional
Membership Fee Required Optional
Listing Terms Cash, Conventional
Special Listing Condition None
Read Less Info
Want to know what your home might be worth? Contact us for a FREE valuation!

Our team is ready to help you sell your home for the highest possible price ASAP

© 2025 My Florida Regional MLS DBA Stellar MLS. All Rights Reserved.
Bought with WAGNER REALTY
Find out why customers are choosing LPT Realty to meet their real estate needs





