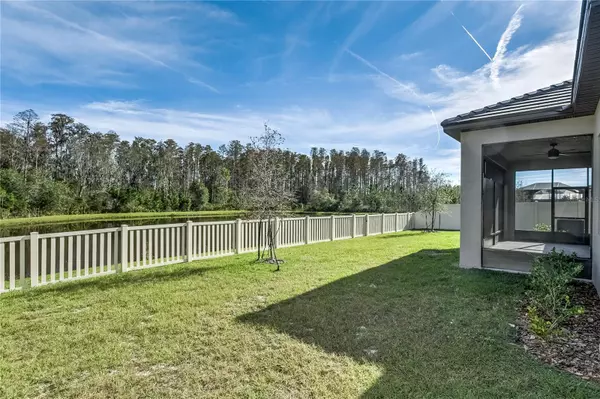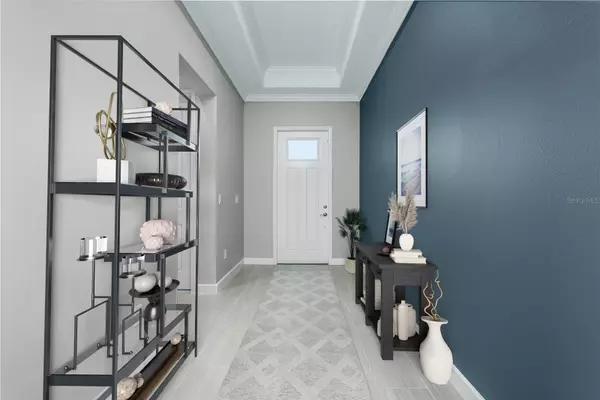$559,000
$559,000
For more information regarding the value of a property, please contact us for a free consultation.
3 Beds
3 Baths
2,648 SqFt
SOLD DATE : 01/30/2024
Key Details
Sold Price $559,000
Property Type Single Family Home
Sub Type Single Family Residence
Listing Status Sold
Purchase Type For Sale
Square Footage 2,648 sqft
Price per Sqft $211
Subdivision Angeline Phs 1A 1B 1C & 1D
MLS Listing ID T3489185
Sold Date 01/30/24
Bedrooms 3
Full Baths 3
Construction Status Inspections
HOA Fees $173/mo
HOA Y/N Yes
Originating Board Stellar MLS
Year Built 2022
Annual Tax Amount $6,226
Lot Size 8,276 Sqft
Acres 0.19
Property Description
One or more photo(s) has been virtually staged. Welcome to your dream home! Nestled in the heart of the sought-after PREMIER 55+ community of Angeline, surrounded by nature This luxurious single-family home with a WATER VIEW, is the epitome of modern living. With 3 bedrooms, 3 full bathrooms plus a flex room, and a 3-car garage, this smart home is designed to cater to your every need. NEW cooktop, dishwasher and the entire home has been professional painted to match the builders model.
The open floorplan seamlessly connects the stunning kitchen, dining room, and living room, creating an inviting space for gatherings and relaxation. The kitchen is a culinary enthusiast's dream, featuring a quartz center island, stainless steel appliances, wall oven, and 42-inch cabinets. Adjacent to the kitchen, the butler's pantry offers even more storage and counter space.
High ceilings throughout the home add a sense of grandeur, while the three-way split bedroom layout ensures privacy and comfort for all. The master bedroom is a true sanctuary, offering a peaceful water view and boasting a beautiful trey ceiling. The en-suite bathroom is a spa-like retreat, complete with dual sink quartz countertops, a garden tub, a generously sized walk-in shower, and a walk-in closet.
Second bedroom is equally impressive, with its own en suite bathroom and a walk-in closet. Bedroom 3 also features a spacious walk-in closet, ensuring ample storage space for all your needs. The third bathroom is conveniently located for the comfort of your guests.
Laundry room is equipped with additional storage cabinets. The large 3-car garage also includes an upstairs storage room, offering plenty of room for your vehicles and belongings.
Situated on a scenic lot by the pond with a backdrop of a nature preserve, your fenced-in backyard is a private oasis. With your own screened-in covered lanai, this is the perfect spot to enjoy your morning coffee or unwind in the evenings.
Beyond your doorstep, the Medley at Angeline community awaits with its STATE-OF-THE-ART CLUBHOUSE and amenities, scheduled to open in early 2024. As an active 55+ community, it offers a vibrant and engaging lifestyle, promising countless opportunities for socializing and leisure activities like RESORT STYLE POOL area, dining, pickle ball, fitness room, dog park and more.
In this home, you'll find not just a house but a sanctuary where comfort, luxury, and convenience come together. Don't miss the chance to make this remarkable property your forever home!
Location
State FL
County Pasco
Community Angeline Phs 1A 1B 1C & 1D
Zoning MPUD
Interior
Interior Features Ceiling Fans(s), Crown Molding, Living Room/Dining Room Combo, Primary Bedroom Main Floor, Open Floorplan, Smart Home, Solid Surface Counters, Thermostat, Tray Ceiling(s), Walk-In Closet(s)
Heating Central, Electric
Cooling Central Air
Flooring Carpet, Ceramic Tile
Fireplace false
Appliance Built-In Oven, Cooktop, Dishwasher, Disposal, Dryer, Electric Water Heater, Microwave, Range Hood, Refrigerator, Washer
Laundry Laundry Room
Exterior
Exterior Feature Irrigation System, Lighting, Sidewalk, Sliding Doors, Sprinkler Metered
Parking Features Driveway, Garage Door Opener, Oversized
Garage Spaces 3.0
Community Features Clubhouse, Community Mailbox, Deed Restrictions, Dog Park, Fitness Center, Pool, Restaurant, Sidewalks, Special Community Restrictions, Tennis Courts
Utilities Available Cable Connected, Electricity Connected, Phone Available, Public, Sewer Connected, Street Lights, Underground Utilities, Water Connected
Amenities Available Clubhouse, Fitness Center, Park, Pickleball Court(s), Pool, Recreation Facilities, Tennis Court(s), Trail(s)
View Y/N 1
View Water
Roof Type Tile
Porch Patio, Screened
Attached Garage true
Garage true
Private Pool No
Building
Lot Description In County, Landscaped, Level, Oversized Lot, Sidewalk, Paved
Entry Level One
Foundation Slab
Lot Size Range 0 to less than 1/4
Builder Name Lennar
Sewer Public Sewer
Water Public
Architectural Style Florida
Structure Type Block,Stucco
New Construction false
Construction Status Inspections
Others
Pets Allowed Cats OK, Dogs OK
HOA Fee Include Pool,Internet,Maintenance Grounds,Management,Recreational Facilities
Senior Community Yes
Ownership Fee Simple
Monthly Total Fees $382
Acceptable Financing Cash, Conventional, VA Loan
Membership Fee Required Required
Listing Terms Cash, Conventional, VA Loan
Special Listing Condition None
Read Less Info
Want to know what your home might be worth? Contact us for a FREE valuation!

Our team is ready to help you sell your home for the highest possible price ASAP

© 2025 My Florida Regional MLS DBA Stellar MLS. All Rights Reserved.
Bought with KELLER WILLIAMS TAMPA PROP.
Find out why customers are choosing LPT Realty to meet their real estate needs





