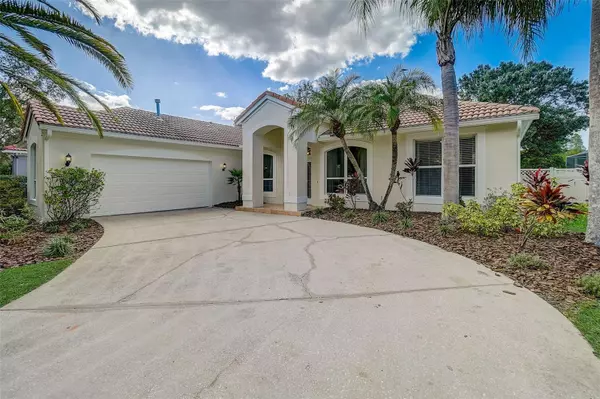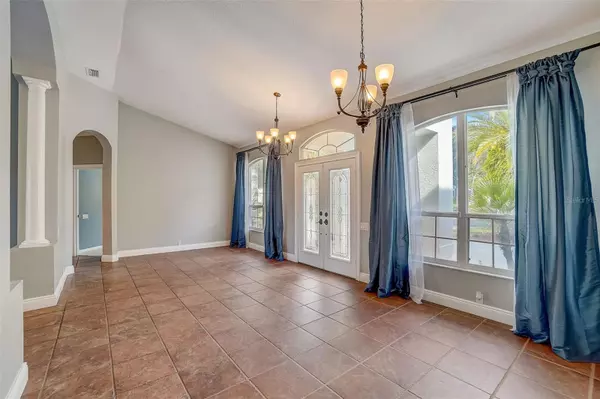$585,000
$600,000
2.5%For more information regarding the value of a property, please contact us for a free consultation.
4 Beds
3 Baths
2,202 SqFt
SOLD DATE : 01/23/2024
Key Details
Sold Price $585,000
Property Type Single Family Home
Sub Type Single Family Residence
Listing Status Sold
Purchase Type For Sale
Square Footage 2,202 sqft
Price per Sqft $265
Subdivision Hunters Green Prcl 19 Ph
MLS Listing ID T3482515
Sold Date 01/23/24
Bedrooms 4
Full Baths 3
Construction Status Appraisal,Financing,Inspections
HOA Fees $43
HOA Y/N Yes
Originating Board Stellar MLS
Year Built 1995
Annual Tax Amount $6,099
Lot Size 0.350 Acres
Acres 0.35
Property Description
Welcome to 18114 Courtney Breeze Dr, an exceptionally beautiful single-story pool home located in the sought-after Hunter's Green neighborhood of Tampa Bay with conservation view and no rear neighbors! This stunning four-bedroom, three-bathroom home offers plenty of living space for any family with its 2202 square feet of living space. Kitchen has new cabinets, new hardware, stainless steel appliances with granite counters, an island with sitting for 5 chairs. Master bathroom has dual walk-in closets, dual sinks, new granite counters, separate tub, stand up shower, private water closet, and freshly painted. The pool has salt chlorinated solar heated pool, pool lighting 2020!! New gutters with leaf guard, pool cage has been rescreened, a/c 2019, freshly painted exterior, updated landscaping.
Upon entering the home, you can immediately understand why you should make the move. The recently renovated flooring in the bedrooms, kitchen, and family kitchen area will make you feel right at home. The updated bathrooms will have you taking in the modern feel and make you never want to leave. One of the main highlight features is the outdoor living space. With the pool home detail, you can easily envision spending your summer days taking a refreshing dip and invigorating yourself with the beautiful conservation views right in front of you.
The location alone of this property makes it stand out from the rest. Hunter's Green offers plenty of recreational activities by providing tennis courts, full basketball courts, playgrounds, a park, and miles of walking trails. The nearby golf course community also offers an array of social gatherings. You can feel safe and secure in this gated and guarded community.
This home is an extremely rare find that you won't want to miss. You couldn't ask for a better location, state-of-the-art amenities, and plenty of living space. So don't miss out on this rare opportunity to own your dream home!
Location
State FL
County Hillsborough
Community Hunters Green Prcl 19 Ph
Zoning PD-A
Interior
Interior Features Ceiling Fans(s), Kitchen/Family Room Combo, Solid Surface Counters, Split Bedroom, Walk-In Closet(s)
Heating Central
Cooling Central Air
Flooring Carpet, Ceramic Tile, Luxury Vinyl
Fireplace false
Appliance Dishwasher, Disposal, Microwave, Range, Refrigerator
Laundry Inside, Laundry Room
Exterior
Exterior Feature Irrigation System, Sidewalk, Sliding Doors
Parking Features Garage Door Opener, Garage Faces Side
Garage Spaces 2.0
Pool Child Safety Fence, In Ground, Screen Enclosure
Community Features Fitness Center, Golf, Playground, Tennis Courts
Utilities Available Cable Connected, Fire Hydrant, Public, Street Lights, Underground Utilities
Amenities Available Basketball Court, Clubhouse, Fitness Center, Gated, Golf Course, Park, Playground
View Trees/Woods
Roof Type Tile
Attached Garage true
Garage true
Private Pool Yes
Building
Lot Description Conservation Area, City Limits, In County, Sidewalk, Paved, Private
Entry Level One
Foundation Slab
Lot Size Range 1/4 to less than 1/2
Sewer Public Sewer
Water None
Architectural Style Traditional
Structure Type Block,Stucco
New Construction false
Construction Status Appraisal,Financing,Inspections
Others
Pets Allowed Breed Restrictions, Yes
HOA Fee Include Guard - 24 Hour,Private Road
Senior Community No
Ownership Fee Simple
Monthly Total Fees $193
Acceptable Financing Cash, Conventional, VA Loan
Membership Fee Required Required
Listing Terms Cash, Conventional, VA Loan
Special Listing Condition None
Read Less Info
Want to know what your home might be worth? Contact us for a FREE valuation!

Our team is ready to help you sell your home for the highest possible price ASAP

© 2025 My Florida Regional MLS DBA Stellar MLS. All Rights Reserved.
Bought with LA ROSA REALTY PREMIER LLC
Find out why customers are choosing LPT Realty to meet their real estate needs





