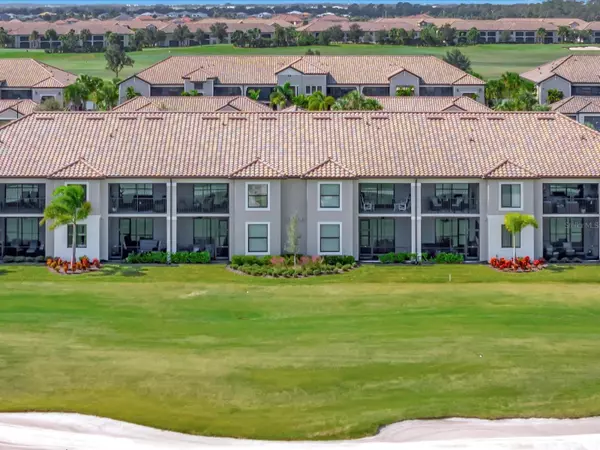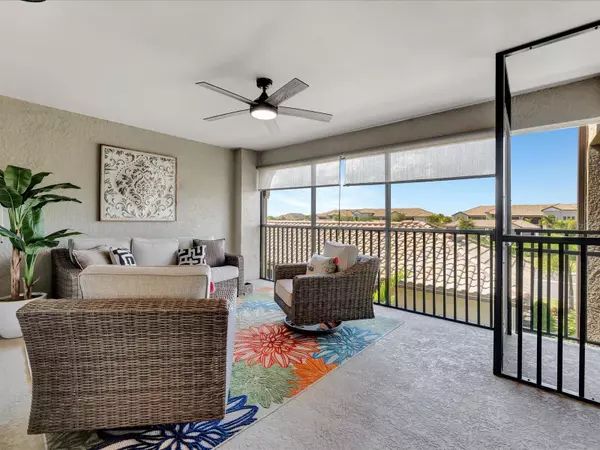$500,000
$525,000
4.8%For more information regarding the value of a property, please contact us for a free consultation.
2 Beds
2 Baths
1,336 SqFt
SOLD DATE : 01/22/2024
Key Details
Sold Price $500,000
Property Type Condo
Sub Type Condominium
Listing Status Sold
Purchase Type For Sale
Square Footage 1,336 sqft
Price per Sqft $374
Subdivision Lakewood National
MLS Listing ID A4588358
Sold Date 01/22/24
Bedrooms 2
Full Baths 2
Condo Fees $1,025
HOA Fees $436/ann
HOA Y/N Yes
Originating Board Stellar MLS
Year Built 2022
Annual Tax Amount $7,561
Property Description
Welcome to one of the nicest verandas at Lakewood National. This PROFESSIONALLY DECORATED TURNKEY FURNISHED unit has a prime location, located within a short distance to the clubhouse and directly next to a satellite pool. Custom features round out this 2 bedroom plus den unit which is less than two years old. The open concept kitchen, family and dining room is perfect for entertaining while golfers go by the 9th hole of the Piper course. According to Golf pass, Lakewood National features two of the highest rated golf courses in all of Florida. Also included in this community you will also find a zero-entry resort style heated pool with waterfalls, Tiki Bar, fitness center, full-service spa, tennis, pickleball and a brand-new clubhouse that just opened a few months ago. Come see why so many call this community home.
Location
State FL
County Manatee
Community Lakewood National
Zoning AE
Rooms
Other Rooms Den/Library/Office
Interior
Interior Features Ceiling Fans(s), Coffered Ceiling(s), Crown Molding, In Wall Pest System, Kitchen/Family Room Combo, Primary Bedroom Main Floor, Open Floorplan, Pest Guard System, Solid Wood Cabinets, Stone Counters, Thermostat, Tray Ceiling(s), Walk-In Closet(s), Window Treatments
Heating Central
Cooling Central Air
Flooring Carpet, Ceramic Tile
Fireplace false
Appliance Dishwasher, Disposal, Dryer, Ice Maker, Microwave, Range, Refrigerator, Tankless Water Heater, Washer
Laundry Laundry Closet
Exterior
Exterior Feature Irrigation System, Lighting, Sidewalk, Sliding Doors
Parking Features Driveway, Garage Door Opener, Ground Level
Garage Spaces 1.0
Community Features Clubhouse, Community Mailbox, Deed Restrictions, Fitness Center, Gated Community - Guard, Golf Carts OK, Golf, Irrigation-Reclaimed Water, Restaurant, Sidewalks, Tennis Courts
Utilities Available BB/HS Internet Available, Cable Connected, Electricity Connected, Public, Sewer Connected, Sprinkler Recycled, Street Lights, Underground Utilities, Water Connected
Amenities Available Fence Restrictions, Fitness Center, Gated, Golf Course, Maintenance, Pickleball Court(s), Pool, Recreation Facilities, Security, Spa/Hot Tub, Tennis Court(s)
View Y/N 1
View Golf Course, Water
Roof Type Tile
Attached Garage false
Garage true
Private Pool No
Building
Lot Description In County, On Golf Course, Sidewalk, Paved
Story 2
Entry Level One
Foundation Slab
Sewer Public Sewer
Water Public
Structure Type Block,Stone,Stucco
New Construction false
Others
Pets Allowed Dogs OK
HOA Fee Include Guard - 24 Hour,Pool,Escrow Reserves Fund,Insurance,Maintenance Structure,Maintenance Grounds,Management,Pool,Private Road,Recreational Facilities,Security,Trash
Senior Community No
Ownership Fee Simple
Monthly Total Fees $778
Acceptable Financing Cash, Conventional, FHA, VA Loan
Membership Fee Required Required
Listing Terms Cash, Conventional, FHA, VA Loan
Special Listing Condition None
Read Less Info
Want to know what your home might be worth? Contact us for a FREE valuation!

Our team is ready to help you sell your home for the highest possible price ASAP

© 2025 My Florida Regional MLS DBA Stellar MLS. All Rights Reserved.
Bought with PREFERRED SHORE
Find out why customers are choosing LPT Realty to meet their real estate needs





