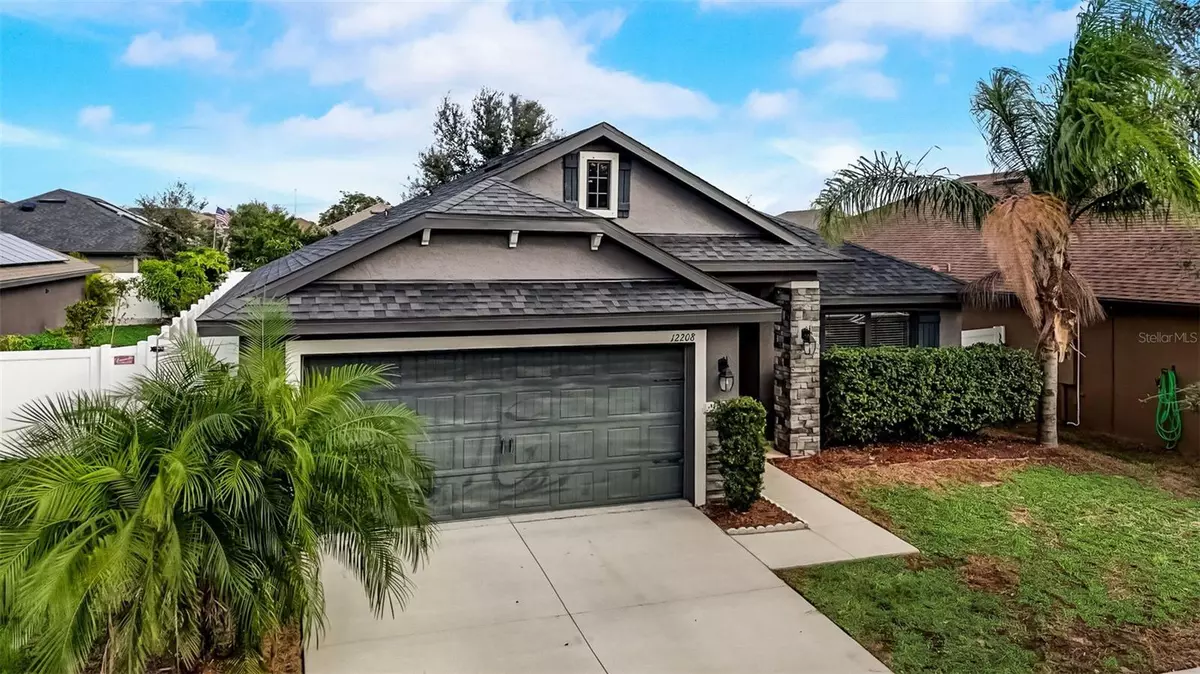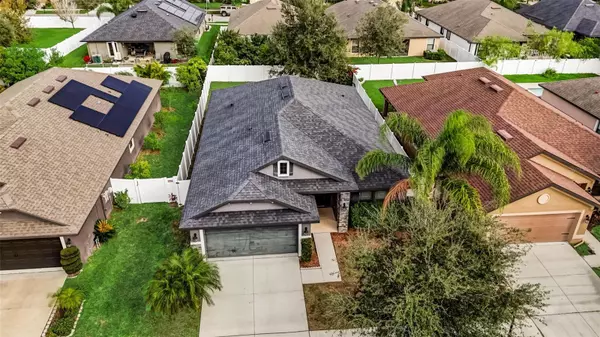$376,500
$375,000
0.4%For more information regarding the value of a property, please contact us for a free consultation.
4 Beds
2 Baths
1,847 SqFt
SOLD DATE : 01/19/2024
Key Details
Sold Price $376,500
Property Type Single Family Home
Sub Type Single Family Residence
Listing Status Sold
Purchase Type For Sale
Square Footage 1,847 sqft
Price per Sqft $203
Subdivision Park Creek Ph 2B
MLS Listing ID U8212862
Sold Date 01/19/24
Bedrooms 4
Full Baths 2
HOA Fees $234/mo
HOA Y/N Yes
Originating Board Stellar MLS
Year Built 2017
Annual Tax Amount $7,116
Lot Size 5,662 Sqft
Acres 0.13
Lot Dimensions 50x110
Property Description
Nestled in the charming community of Riverview and built 2017, this turnkey 4-bedroom, 2-bathroom home is a true gem. Step inside and be captivated by the spacious, light-filled rooms, high ceilings, and enjoy the modern living. Relax in the private master suite, featuring a luxurious en-suite bathroom with a soaking tub, walk-in shower, and dual vanities. The 3 way split floor plan is perfect for every situation. With three additional well-appointed bedrooms, there's plenty of room for family and guests. The heart of this home is its open floor plan that seamlessly connects the kitchen, dining area, and living room. From the living room you have access to you covered patio and escape to your own private sanctuary. The fully fenced backyard offers privacy and security for children and pets to play freely. Imagine summer barbecues, gardening, or simply relaxing in your tranquil outdoor space.
Not to forget, keep your vehicles secure and protected from the elements in the attached 2-car garage. There's plenty of space for your cars, tools, and storage needs.
This community offers resort-style pool with cabanas, clubhouse/pavilion, walking trails and a shaded playground for the little ones. Plus, it's conveniently located near top-rated schools, shopping centers, and dining options, making it the perfect place to call home.
Location
State FL
County Hillsborough
Community Park Creek Ph 2B
Zoning PD
Interior
Interior Features Open Floorplan, Solid Wood Cabinets, Stone Counters, Thermostat, Walk-In Closet(s)
Heating Central
Cooling Central Air
Flooring Carpet, Ceramic Tile
Furnishings Unfurnished
Fireplace false
Appliance Dishwasher, Disposal, Ice Maker, Microwave, Range, Refrigerator
Exterior
Exterior Feature Private Mailbox, Sidewalk
Garage Spaces 2.0
Fence Fenced, Vinyl
Community Features Deed Restrictions, Playground, Pool
Utilities Available BB/HS Internet Available, Cable Available, Electricity Available, Phone Available, Sewer Connected, Street Lights, Water Connected
Amenities Available Clubhouse, Playground, Pool, Recreation Facilities
Roof Type Shingle
Porch Front Porch, Rear Porch
Attached Garage true
Garage true
Private Pool No
Building
Story 1
Entry Level One
Foundation Slab
Lot Size Range 0 to less than 1/4
Sewer Public Sewer
Water Public
Architectural Style Contemporary
Structure Type Block,Stone,Stucco
New Construction false
Schools
Elementary Schools Sessums-Hb
Middle Schools Rodgers-Hb
High Schools Spoto High-Hb
Others
Pets Allowed Yes
HOA Fee Include Cable TV,Pool,Internet,Recreational Facilities
Senior Community No
Ownership Fee Simple
Monthly Total Fees $234
Acceptable Financing Cash, Conventional, FHA, VA Loan
Membership Fee Required Required
Listing Terms Cash, Conventional, FHA, VA Loan
Special Listing Condition None
Read Less Info
Want to know what your home might be worth? Contact us for a FREE valuation!

Our team is ready to help you sell your home for the highest possible price ASAP

© 2025 My Florida Regional MLS DBA Stellar MLS. All Rights Reserved.
Bought with FLORIDA REAL ESTATE PROS LLC
Find out why customers are choosing LPT Realty to meet their real estate needs





