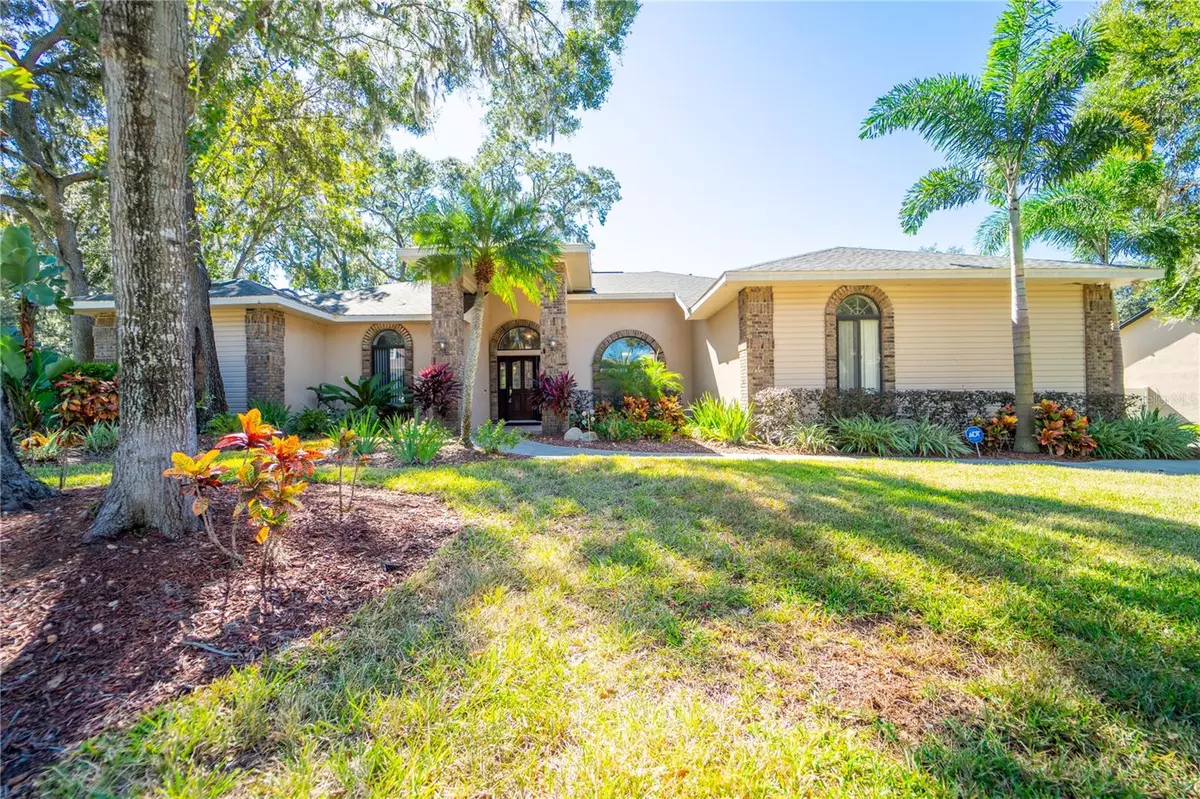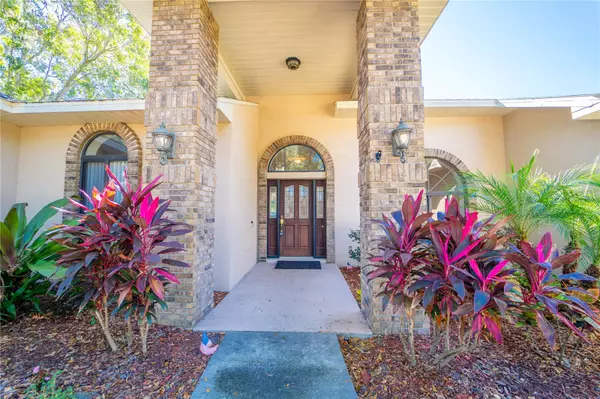$589,900
$589,900
For more information regarding the value of a property, please contact us for a free consultation.
4 Beds
3 Baths
2,919 SqFt
SOLD DATE : 12/29/2023
Key Details
Sold Price $589,900
Property Type Single Family Home
Sub Type Single Family Residence
Listing Status Sold
Purchase Type For Sale
Square Footage 2,919 sqft
Price per Sqft $202
Subdivision Valrico Oaks
MLS Listing ID T3481184
Sold Date 12/29/23
Bedrooms 4
Full Baths 3
Construction Status Inspections
HOA Fees $33/ann
HOA Y/N Yes
Originating Board Stellar MLS
Year Built 1991
Annual Tax Amount $8,116
Lot Size 0.330 Acres
Acres 0.33
Lot Dimensions 113x129
Property Description
WE'RE BACK ON MARKET WITH OUR ENTIRE INTERIOR BEAUTIFULLY PAINTED!!!! WELCOME HOME to the highly sought after community of Valrico Oaks! Made up of 58 custom homes located on oversized lots and all BURSTING with pride of ownership! This 4 bedroom, 3 bathroom pool home offers a split floor plan and almost 3000 square feet! The high ceilings and hard wood floors give it an open, spacious feeling! On one side of the home you'll find a spacious owner's suite with separate tub, updated shower, and large sliding glass doors to the pool area! The living room and formal dining room share the same huge entry space of the home and also have large sliding glass doors to the pool area! The office/extra bedroom has access to the master bath... The chef's kitchen got a complete overhall in 2020 and still has the convenient pass-thru serving window to the pool!!! The kitchen overlooks your huge family room with its gas fire place as the focal point and ALSO has more large sliding glass doors to the pool... The fourth bedroom and a 3rd bathroom (with it's own door to the pool) would make an excellent private guest area as the pocket door can close both off to the rest of the home... The roof, water heater, and AC were all replaced in 2018. Most of the pool equipment is new as well as the electrical panel for the pool equipment is NEW! Both the grounds and the pool have been consistently maintained by the same pool and landscaping companies for the entire 3 years this family has owned the home... Start your new life in this GORGEOUS culdesac amongst these beautifully maintained other properties in an area convenient to ABSOLUTELY EVERYTHING!
Location
State FL
County Hillsborough
Community Valrico Oaks
Zoning PD
Rooms
Other Rooms Den/Library/Office, Formal Dining Room Separate, Formal Living Room Separate, Great Room, Inside Utility, Interior In-Law Suite w/Private Entry
Interior
Interior Features Ceiling Fans(s), Eat-in Kitchen, Kitchen/Family Room Combo, Primary Bedroom Main Floor, Split Bedroom, Stone Counters, Thermostat, Walk-In Closet(s)
Heating Central
Cooling Central Air
Flooring Carpet, Tile, Wood
Fireplaces Type Gas
Fireplace true
Appliance Dishwasher, Freezer, Ice Maker, Microwave, Range, Refrigerator
Laundry Inside, Laundry Room
Exterior
Exterior Feature Irrigation System, Lighting, Private Mailbox, Sidewalk, Sliding Doors, Sprinkler Metered, Storage
Garage Spaces 2.0
Fence Vinyl
Pool Heated, In Ground, Lighting, Screen Enclosure
Utilities Available Electricity Connected, Propane, Sprinkler Meter
Roof Type Shingle
Porch Patio, Screened
Attached Garage true
Garage true
Private Pool Yes
Building
Story 1
Entry Level One
Foundation Slab
Lot Size Range 1/4 to less than 1/2
Sewer Septic Tank
Water Public
Structure Type Block,Stucco
New Construction false
Construction Status Inspections
Schools
Elementary Schools Valrico-Hb
Middle Schools Mann-Hb
High Schools Brandon-Hb
Others
Pets Allowed Yes
Senior Community No
Ownership Fee Simple
Monthly Total Fees $33
Acceptable Financing Cash, Conventional, FHA, VA Loan
Membership Fee Required Required
Listing Terms Cash, Conventional, FHA, VA Loan
Special Listing Condition None
Read Less Info
Want to know what your home might be worth? Contact us for a FREE valuation!

Our team is ready to help you sell your home for the highest possible price ASAP

© 2025 My Florida Regional MLS DBA Stellar MLS. All Rights Reserved.
Bought with AGILE GROUP REALTY
Find out why customers are choosing LPT Realty to meet their real estate needs





