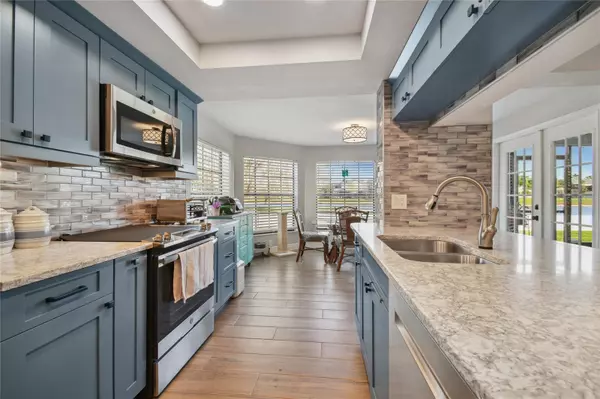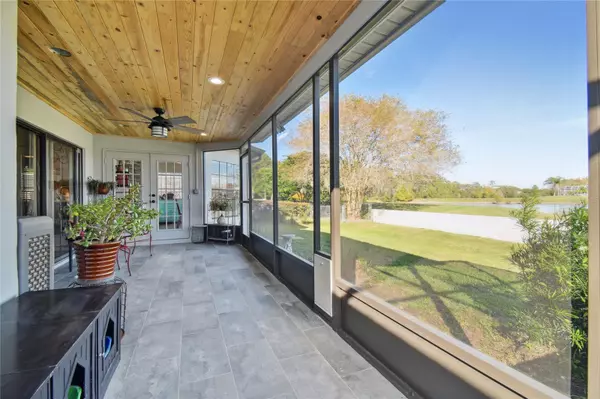$413,000
$410,000
0.7%For more information regarding the value of a property, please contact us for a free consultation.
3 Beds
2 Baths
1,677 SqFt
SOLD DATE : 12/28/2023
Key Details
Sold Price $413,000
Property Type Single Family Home
Sub Type Single Family Residence
Listing Status Sold
Purchase Type For Sale
Square Footage 1,677 sqft
Price per Sqft $246
Subdivision Fairway Springs
MLS Listing ID T3483810
Sold Date 12/28/23
Bedrooms 3
Full Baths 2
HOA Fees $30/ann
HOA Y/N Yes
Originating Board Stellar MLS
Year Built 1984
Annual Tax Amount $2,229
Lot Size 8,276 Sqft
Acres 0.19
Property Description
WATERFRONT, FULLY RENOVATED, MOVE-IN READY HOME. 100% financing available through USDA, FHA and conventional loan products! Interest rates as low as in the 6s!
Whether you want excellent schools, shopping, dining, being close to the Gulf, close to golf, YMCA, or need a highly rated hospital, this is the perfect location in Fairway Springs. Ample cycling, hiking, skating, walking trails are moments away in one direction or drive to beaches in the other. Easy access to SR 54, Suncoast Expressway, I-75/275, Tampa airport, downtown Tampa, & US Hwy 19. Top A-rated Elementary, Middle and High School. Split/open floor plan with 3 Bedrooms / 2 Bathrooms / 2 Car Garage. Low HOA only $368.00 annual/year, NO CDD!
Spacious living room with cathedral ceilings, tons of natural light, a view of the water and wood burning fireplace. Completely renovated kitchen has a breakfast bar and separate large eat-in kitchen area overlooking the private backyard and gorgeous pond. "HUGE" covered (and uncovered area) screened lanai. Just imagine entertaining family and friends on your backyard oasis. Primary suite has a large walk-in closet, en-suite bathroom. 3rd bedroom has lockable barn doors, built-in closets, could be home office or flex space. Inside utility/laundry room has a window with lots of natural light, and includes washer & dryer. Additional storage closets/pantry in hallway.
New Roof (Oct 2022) ~ New Exterior Paint (Nov 2023) ~ HVAC, new AC registers and new ductwork (2020) ~ New Lanai tile (2023) ~ New tiled privacy wall in screened area (2023) ~ New tiled front porch entry (2023) ~ New (added) front concrete patio, sidewalk and driveway (2023) ~ New wood-look tile floors throughout the entire home (2021) ~ New storm door at front entry (2023) ~ New gutters (2020) ~ New black chain link fence (2020) ~ New baseboards & door trim (2021) ~ New ceilings in rear lanai and front entry were replaced with tongue and groove wood - sealed (2023) ~ . New interior and exterior light fixtures and ceiling fans throughout (2020) ~ Kitchen remodeled with all new cabinets, quartz countertops, backsplash, new stainless steel appliances and pantry cabinets (2020) ~ All popcorn ceiling texture removed and replaced with knockdown texture and painted (2020) ~ New blinds and curtains throughout home (2020/23) ~ Fireplace brick, hearth and mantle replaced with modern tile and poured decorative concrete and beautiful live-edge mantle (2022) ~ New live-edge decorative shelf installed in kitchen (2020) ~ New toilets in both bathrooms with comfort height oval toilets (2021) ~ New extra large laundry sink installed in utility room (2021) ~ New shelving throughout home in closets and utility room were wire shelving and were replaced with solid wood shelving (2021) ~ Lanai screened porch was painted and rescreened (2020) ~ Interior walls painted (2020) ~ New shelving installed in garage (2021) ~ New interior closet and utility room doors replaced (2021) ~ New interior door hardware replaced throughout (2021) ~ Kitchen sink and plumbing fixtures (2020) ~ Electrical plates replaced throughout (2020).
Location
State FL
County Pasco
Community Fairway Springs
Zoning R4
Rooms
Other Rooms Den/Library/Office, Inside Utility
Interior
Interior Features Cathedral Ceiling(s), Ceiling Fans(s), Eat-in Kitchen, High Ceilings, Living Room/Dining Room Combo, Primary Bedroom Main Floor, Open Floorplan, Stone Counters, Thermostat, Walk-In Closet(s), Window Treatments
Heating Central, Electric
Cooling Central Air
Flooring Ceramic Tile
Fireplaces Type Living Room, Wood Burning
Furnishings Unfurnished
Fireplace true
Appliance Dishwasher, Disposal, Electric Water Heater, Microwave, Range, Refrigerator, Washer
Laundry Inside, Laundry Room
Exterior
Exterior Feature Irrigation System, Rain Gutters, Sidewalk, Sliding Doors
Parking Features Driveway, Garage Door Opener
Garage Spaces 2.0
Fence Chain Link, Fenced, Masonry
Community Features Association Recreation - Owned, Deed Restrictions, Pool, Sidewalks
Utilities Available BB/HS Internet Available, Cable Available, Electricity Connected, Phone Available, Sewer Connected, Water Connected
Amenities Available Fence Restrictions, Pool
Waterfront Description Pond
View Y/N 1
Water Access 1
Water Access Desc Pond
View Water
Roof Type Shingle
Porch Covered, Enclosed, Patio, Rear Porch, Screened
Attached Garage true
Garage true
Private Pool No
Building
Lot Description Flood Insurance Required, FloodZone, Landscaped, Sidewalk, Paved
Story 1
Entry Level One
Foundation Slab
Lot Size Range 0 to less than 1/4
Sewer Public Sewer
Water Public
Structure Type Block,Stucco
New Construction false
Schools
Elementary Schools Longleaf Elementary-Po
Middle Schools Seven Springs Middle-Po
High Schools J.W. Mitchell High-Po
Others
Pets Allowed Yes
HOA Fee Include Common Area Taxes,Management,Pool,Recreational Facilities
Senior Community No
Ownership Fee Simple
Monthly Total Fees $30
Acceptable Financing Cash, Conventional, FHA, USDA Loan, VA Loan
Membership Fee Required Required
Listing Terms Cash, Conventional, FHA, USDA Loan, VA Loan
Special Listing Condition None
Read Less Info
Want to know what your home might be worth? Contact us for a FREE valuation!

Our team is ready to help you sell your home for the highest possible price ASAP

© 2025 My Florida Regional MLS DBA Stellar MLS. All Rights Reserved.
Bought with ENGEL & VOLKERS MADEIRA BEACH
Find out why customers are choosing LPT Realty to meet their real estate needs





