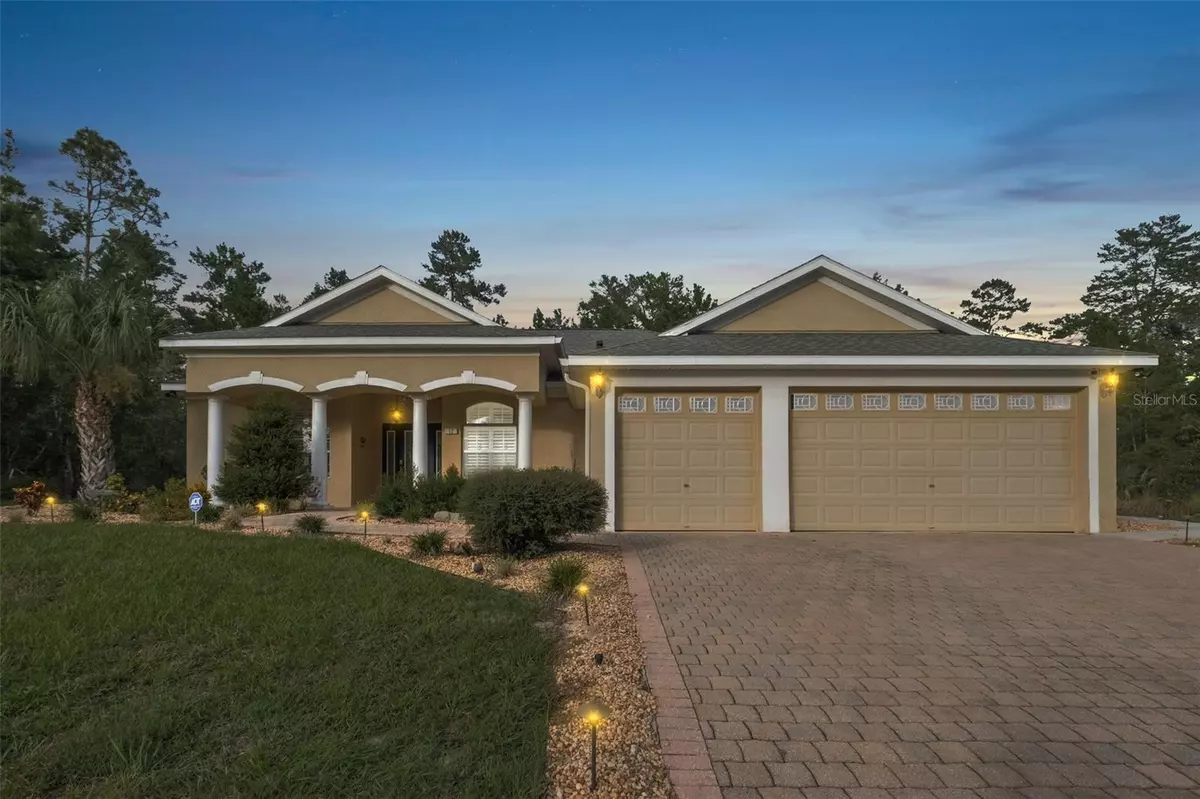$435,000
$450,000
3.3%For more information regarding the value of a property, please contact us for a free consultation.
4 Beds
3 Baths
2,247 SqFt
SOLD DATE : 12/27/2023
Key Details
Sold Price $435,000
Property Type Single Family Home
Sub Type Single Family Residence
Listing Status Sold
Purchase Type For Sale
Square Footage 2,247 sqft
Price per Sqft $193
Subdivision Sugarmill Woods Oak Village
MLS Listing ID T3482742
Sold Date 12/27/23
Bedrooms 4
Full Baths 3
Construction Status Financing
HOA Fees $12/ann
HOA Y/N Yes
Originating Board Stellar MLS
Year Built 2006
Annual Tax Amount $4,200
Lot Size 0.280 Acres
Acres 0.28
Property Description
Open Floorplan with a private backyard and large pool area! Additional plot of land next door for sale as well separately [10 Dianthus Court]! This beautiful 4 bedroom + office, 3 bathrooms, 3 car garage inground pool home has enough space for the entire family! Located in the highly sought-after community of Sugarmill Woods - Oak Village with a low HOA of $155 per year, close to the expressway and shopping but still located in a private setting. The foyer boasts a beautiful front door, with the office right off the foyer, split floorplan with a very spacious primary bedroom with a tray ceiling, 2 closets, and a large ensuite. Also, 3 additional large bedrooms and office, wood floors and ceramic tile throughout the home. Large living/family room with high ceilings pre-wired for surround sound and formal dining area, gourmet kitchen with granite counter tops, cherry cabinetry, HUGE pantry for additional storage, breakfast bar, vent hood, stainless appliances, dining nook and a beautiful backsplash! Many additional upgrades : Plantation shutters, crown molding, 6' baseboards, chair railings, ceiling fans, sprinkler system and MORE! Laundry room offers direct access from the home to the garage, and the garage has access to the attic. This home was built with luxury and comfort in mind. Heading out to the backyard area you'll find a covered lanai and the heated pool with Diamond Brite finish, rock waterfall, salt filtration system, heated pool and hot tub giving it a resort feel. Ideal for entertaining or relaxing. You will also hear/enjoy the sound of nature as this property backs up to a greenbelt/no build area owned by Sugarmill Woods. Rated 235 MPH wind load. Epic Wall System. R 15.3 insulation. Roof 2015. AC 2021. Updated Pool Cage 2020. This home has so much space to offer! Don't miss out on your opportunity to own this beauty.
Location
State FL
County Citrus
Community Sugarmill Woods Oak Village
Zoning PDR
Interior
Interior Features Ceiling Fans(s), Central Vaccum, Chair Rail, Crown Molding, Eat-in Kitchen, High Ceilings, Primary Bedroom Main Floor, Open Floorplan, Other, Thermostat, Tray Ceiling(s), Walk-In Closet(s)
Heating Central
Cooling Central Air
Flooring Ceramic Tile, Wood
Fireplace false
Appliance Built-In Oven, Cooktop, Electric Water Heater, Microwave, Range Hood, Refrigerator
Exterior
Exterior Feature Irrigation System, Lighting, Rain Gutters, Shade Shutter(s), Sliding Doors
Garage Spaces 3.0
Pool Heated, In Ground, Lighting, Other, Salt Water
Utilities Available Cable Available, Electricity Connected, Other, Street Lights
Roof Type Shingle
Porch Covered, Front Porch, Other, Screened
Attached Garage true
Garage true
Private Pool Yes
Building
Entry Level One
Foundation Slab
Lot Size Range 1/4 to less than 1/2
Sewer Septic Tank
Water Public
Structure Type Block,Stucco
New Construction false
Construction Status Financing
Others
Pets Allowed Cats OK, Dogs OK
Senior Community No
Ownership Fee Simple
Monthly Total Fees $12
Acceptable Financing Cash, Conventional, FHA, VA Loan
Membership Fee Required Required
Listing Terms Cash, Conventional, FHA, VA Loan
Special Listing Condition None
Read Less Info
Want to know what your home might be worth? Contact us for a FREE valuation!

Our team is ready to help you sell your home for the highest possible price ASAP

© 2025 My Florida Regional MLS DBA Stellar MLS. All Rights Reserved.
Bought with EXP REALTY LLC
Find out why customers are choosing LPT Realty to meet their real estate needs





