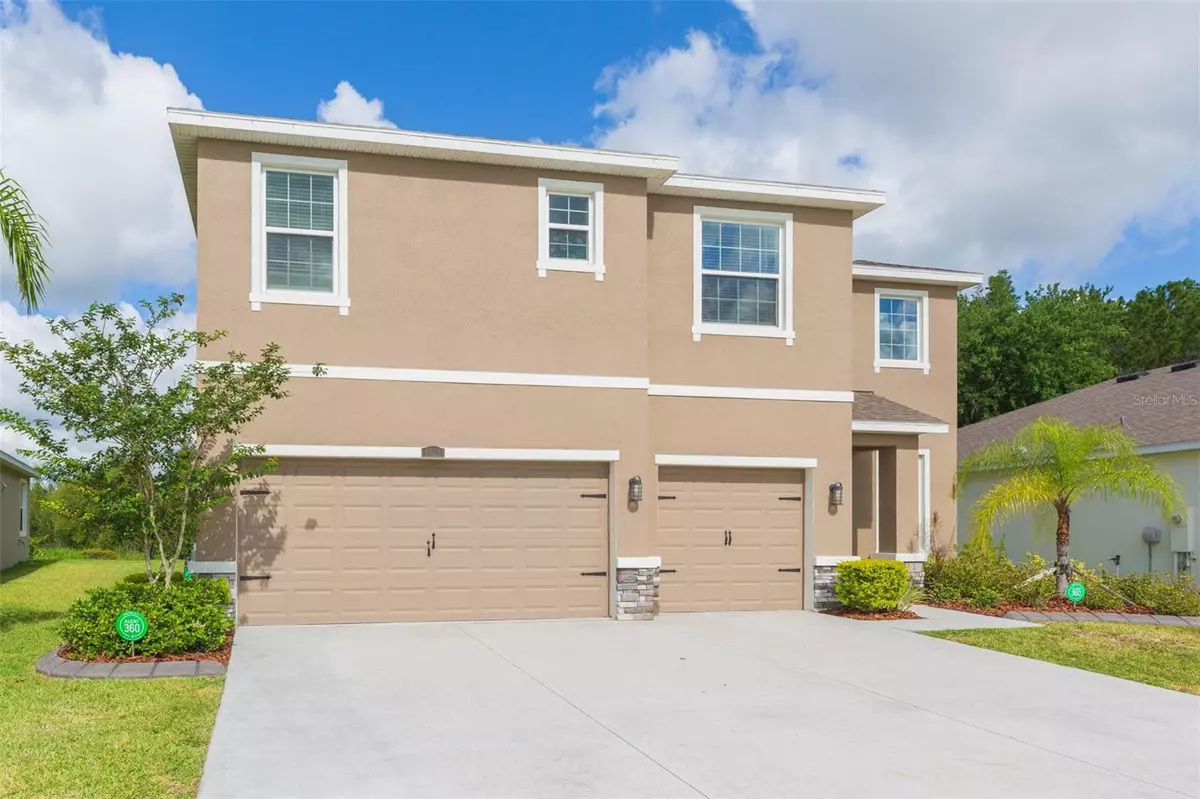$600,000
$650,000
7.7%For more information regarding the value of a property, please contact us for a free consultation.
5 Beds
4 Baths
4,033 SqFt
SOLD DATE : 12/22/2023
Key Details
Sold Price $600,000
Property Type Single Family Home
Sub Type Single Family Residence
Listing Status Sold
Purchase Type For Sale
Square Footage 4,033 sqft
Price per Sqft $148
Subdivision Union Park Ph 8A
MLS Listing ID T3452664
Sold Date 12/22/23
Bedrooms 5
Full Baths 4
Construction Status Appraisal,Financing,Inspections
HOA Fees $80/mo
HOA Y/N Yes
Originating Board Stellar MLS
Year Built 2020
Annual Tax Amount $8,972
Lot Size 7,405 Sqft
Acres 0.17
Property Description
SELLER WILL FINANCE AT 6.5% INTEREST WITH A MINIMUM OF 20% DOWN PAYMENT FOR CREDIT WORTHY BUYERS. Welcome to your dream home in the heart of Wesley Chapel's Union Park community! This stunning 5-bedroom, 4-bath home built in 2020 offers the perfect blend of modern luxury and family-friendly features. With a 3-car garage, spacious layout, and a prime location, this residence is sure to impress. Step inside, and you'll immediately appreciate the open, airy feel of the home, thanks to its cathedral ceilings and well-designed layout. The main floor is designed for family living and entertaining which includes a custom drop-zone! The large kitchen is a chef's dream, featuring high-end appliances, ample counter space, and a center island, making meal preparation a breeze. The adjacent family room is the perfect gathering spot, with plenty of space for relaxation and quality time with loved ones. One of the standout features of this home is the multi-generational living option. Downstairs, you'll find an in-law suite that's ideal for guests or family members who prefer single-level living. This thoughtful addition provides both convenience and privacy. Upstairs, a spacious loft area offers endless possibilities for a playroom, home office, or media room, catering to the needs of a growing family. The remaining bedrooms are generously sized, providing ample space for your family and guests. One of the highlights of this property is its stunning views of the conservation area, which can be enjoyed from various rooms throughout the home. Imagine waking up to the beauty of nature right outside your window. This move-in ready gem is ideal for families of all sizes, due to its versatility,functionality and bountiful storage. The Union Park community offers fantastic amenities, including a nearby pool that is just a short walk away. Or gather with friends and neighbors at the clubhouse, fitness center, splash pad, playground, trails, picnic pavilions, fire pit, sports courts, fitness stations, zen garden, dog park and more!!
Location
State FL
County Pasco
Community Union Park Ph 8A
Zoning MPUD
Rooms
Other Rooms Family Room, Formal Dining Room Separate, Formal Living Room Separate, Loft
Interior
Interior Features Cathedral Ceiling(s), Ceiling Fans(s), Crown Molding, Eat-in Kitchen, High Ceilings, Open Floorplan, Split Bedroom, Stone Counters, Thermostat, Tray Ceiling(s), Walk-In Closet(s), Window Treatments
Heating Central, Electric, Zoned
Cooling Central Air, Zoned
Flooring Carpet, Tile
Fireplace false
Appliance Dishwasher, Disposal, Electric Water Heater, Exhaust Fan, Microwave, Range, Refrigerator, Water Filtration System, Water Softener
Laundry Laundry Room, Upper Level
Exterior
Exterior Feature Irrigation System, Sidewalk
Parking Features Garage Door Opener
Garage Spaces 3.0
Community Features Clubhouse, Community Mailbox, Deed Restrictions, Fitness Center, Park, Playground, Pool, Sidewalks
Utilities Available Cable Connected, Electricity Connected, Sewer Connected, Water Connected
Amenities Available Basketball Court, Cable TV, Clubhouse, Fitness Center, Park, Playground, Pool, Recreation Facilities, Trail(s)
View Pool, Trees/Woods
Roof Type Shingle
Porch Patio, Screened
Attached Garage true
Garage true
Private Pool No
Building
Lot Description Conservation Area
Story 2
Entry Level Two
Foundation Slab
Lot Size Range 0 to less than 1/4
Sewer Public Sewer
Water Public
Structure Type Block,Stucco
New Construction false
Construction Status Appraisal,Financing,Inspections
Schools
Elementary Schools Double Branch Elementary
Middle Schools John Long Middle-Po
High Schools Wiregrass Ranch High-Po
Others
Pets Allowed Yes
HOA Fee Include Cable TV,Pool,Internet,Maintenance Grounds
Senior Community No
Ownership Fee Simple
Monthly Total Fees $80
Acceptable Financing Cash, Conventional, Private Financing Available, VA Loan
Membership Fee Required Required
Listing Terms Cash, Conventional, Private Financing Available, VA Loan
Special Listing Condition None
Read Less Info
Want to know what your home might be worth? Contact us for a FREE valuation!

Our team is ready to help you sell your home for the highest possible price ASAP

© 2025 My Florida Regional MLS DBA Stellar MLS. All Rights Reserved.
Bought with DALTON WADE INC
Find out why customers are choosing LPT Realty to meet their real estate needs





