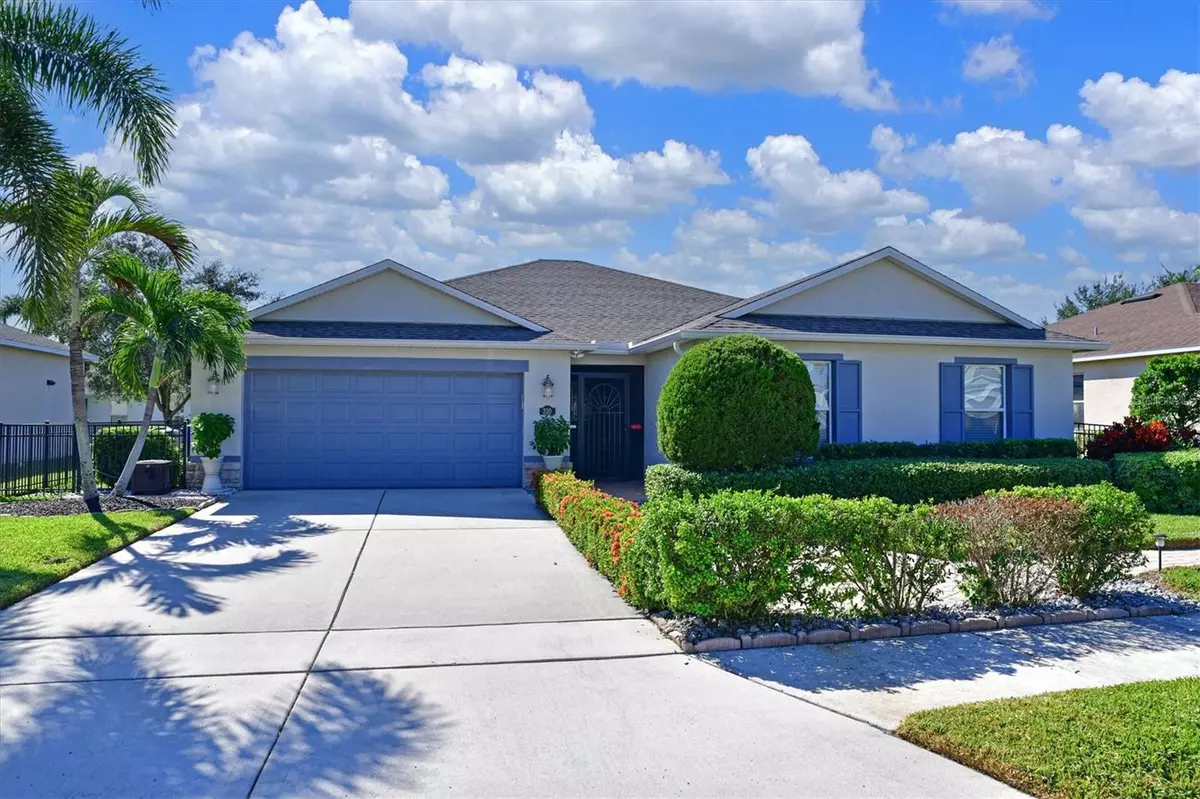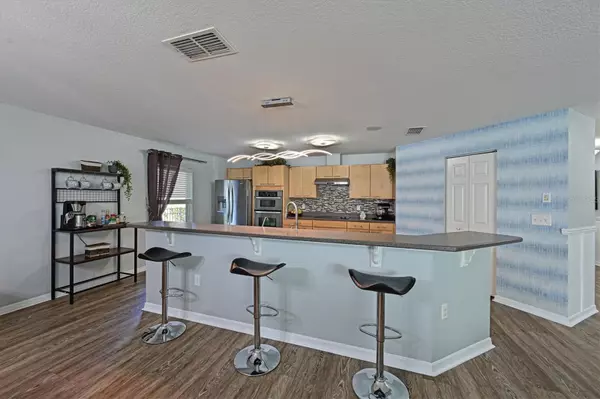$440,000
$450,000
2.2%For more information regarding the value of a property, please contact us for a free consultation.
3 Beds
2 Baths
2,073 SqFt
SOLD DATE : 12/18/2023
Key Details
Sold Price $440,000
Property Type Single Family Home
Sub Type Single Family Residence
Listing Status Sold
Purchase Type For Sale
Square Footage 2,073 sqft
Price per Sqft $212
Subdivision Sterling Lake
MLS Listing ID A4588650
Sold Date 12/18/23
Bedrooms 3
Full Baths 2
Construction Status Financing,Inspections
HOA Fees $53/qua
HOA Y/N Yes
Originating Board Stellar MLS
Year Built 2010
Annual Tax Amount $3,398
Lot Size 6,969 Sqft
Acres 0.16
Lot Dimensions 70x100
Property Description
This former builder's model is ready to welcome you home to enjoy life in paradise. This home offers an open floor plan with 3 bedrooms, 2 bathrooms and a den. Enjoy making memories as you gather in the oversized great room boasting a formal dining area with the aroma of freshly baked cookies coming from the kitchen. The kitchen features stainless steel appliances, solid wood maple cabinets, walk-in pantry, built in oven and microwave. Included also is a reverse osmosis water filtration system for perfect drinking water. The desirable split floor plan allows for privacy for everyone. Updates include fresh exterior paint, new luxury vinyl plank floors, new refrigerator and a new reverse osmosis water filtration. For convenience the mulch has been replaced with rubber mulch. Enjoy the beautiful weather outside relaxing in the screened lanai or the brick paved patio. The fully fenced yard is a bonus for your furry loved ones. Your new home also comes equipped with electric car charging outlet and portable generator.
Location
State FL
County Manatee
Community Sterling Lake
Zoning RSF4.5
Direction E
Interior
Interior Features Ceiling Fans(s), Kitchen/Family Room Combo, Living Room/Dining Room Combo, Primary Bedroom Main Floor, Open Floorplan, Split Bedroom
Heating Central, Heat Pump
Cooling Central Air
Flooring Laminate
Fireplace false
Appliance Built-In Oven, Cooktop, Dishwasher, Disposal, Kitchen Reverse Osmosis System, Microwave, Range, Water Filtration System
Laundry Inside, Laundry Room
Exterior
Exterior Feature Hurricane Shutters
Garage Spaces 2.0
Community Features Pool, Sidewalks
Utilities Available Cable Connected, Public
Amenities Available Pool
Roof Type Shingle
Attached Garage true
Garage true
Private Pool No
Building
Story 1
Entry Level One
Foundation Slab
Lot Size Range 0 to less than 1/4
Sewer Public Sewer
Water Public
Structure Type Block
New Construction false
Construction Status Financing,Inspections
Schools
Elementary Schools Blanche H. Daughtrey Elementary
Middle Schools Electa Arcotte Lee Magnet
High Schools Southeast High
Others
Pets Allowed Yes
HOA Fee Include Pool,Pool
Senior Community No
Ownership Fee Simple
Monthly Total Fees $53
Acceptable Financing Cash, Conventional, FHA, VA Loan
Membership Fee Required Required
Listing Terms Cash, Conventional, FHA, VA Loan
Num of Pet 3
Special Listing Condition None
Read Less Info
Want to know what your home might be worth? Contact us for a FREE valuation!

Our team is ready to help you sell your home for the highest possible price ASAP

© 2025 My Florida Regional MLS DBA Stellar MLS. All Rights Reserved.
Bought with PREFERRED SHORE
Find out why customers are choosing LPT Realty to meet their real estate needs





