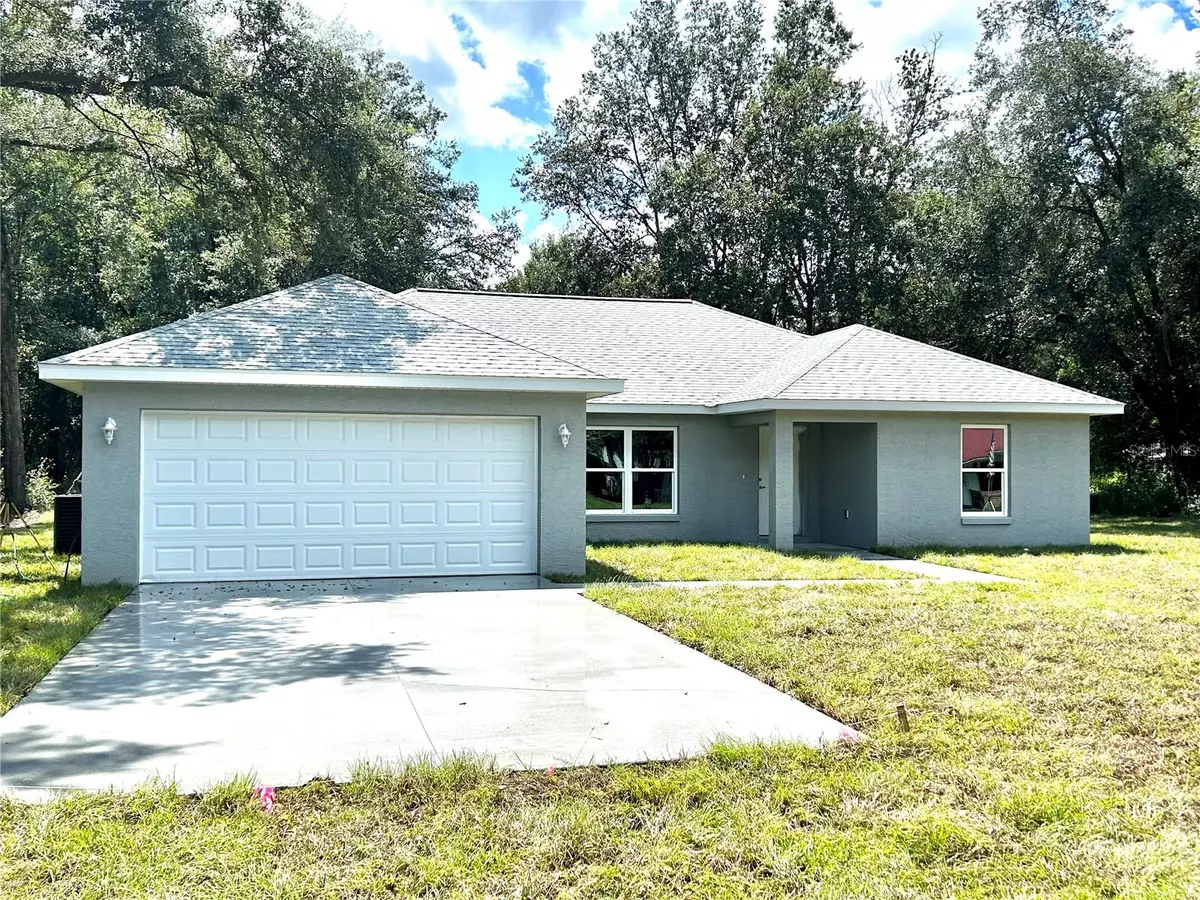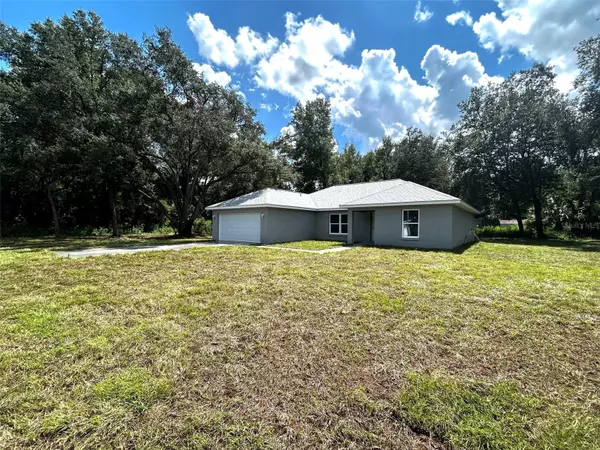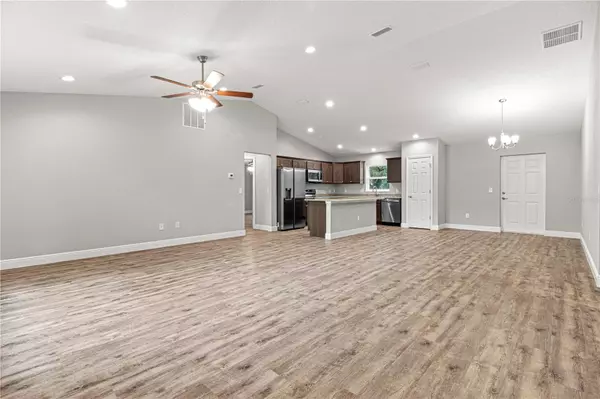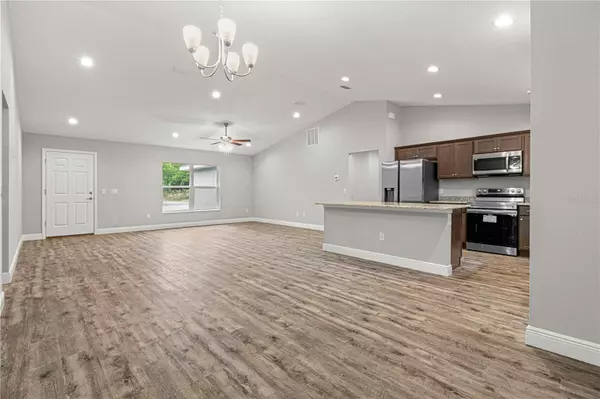$285,000
$299,900
5.0%For more information regarding the value of a property, please contact us for a free consultation.
3 Beds
2 Baths
1,699 SqFt
SOLD DATE : 12/19/2023
Key Details
Sold Price $285,000
Property Type Single Family Home
Sub Type Single Family Residence
Listing Status Sold
Purchase Type For Sale
Square Footage 1,699 sqft
Price per Sqft $167
Subdivision Belleview Heights Estate
MLS Listing ID OM661278
Sold Date 12/19/23
Bedrooms 3
Full Baths 2
Construction Status Inspections
HOA Y/N No
Originating Board Stellar MLS
Year Built 2023
Annual Tax Amount $130
Lot Size 0.440 Acres
Acres 0.44
Lot Dimensions 150x130
Property Description
SELLER CREDIT OF 3% TOWARDS BUYERS CLOSING COSTS OR INTEREST RATE BUY DOWN AVAILABLE. OVERSIZED LOT!! This beautiful newly built three bedroom, two bathroom home is waiting to welcome you and your family. Nestled down a quiet road in Belleview Heights Estates, this home offers both a convenient location and a spacious yard! Situated on a .44 acre lot, this property affords you plenty of outdoor space for a storage shed or workshop with ample space leftover for the kids to play. Open the door to your new home to find an open floorplan featuring generously sized split bedrooms with luxury vinyl plank flooring throughout the home. Gorgeous kitchen boasts solid wood cabinets, granite countertops, and stainless appliances to welcome the chef in you. The roomy master suite features a walk in closet and a private master bath with walk in shower. A few more of the features you will find include a spacious indoor laundry room, two car garage, underground utilities and a 10x10 rear patio. Great location in Summerfield with an easy commute to either Ocala or The Villages and only a 10 minute drive to I-75 for your out of town excursions. Call today to tour your new home! INTERIOR PHOTOS ARE FROM A PREVIOUSLY BUILT ENTERPRISE MODEL AND NOT OF THE ACTUAL LISTING, FINISHES MAY SLIGHTLY VARY
Location
State FL
County Marion
Community Belleview Heights Estate
Zoning R1
Interior
Interior Features Ceiling Fans(s), Open Floorplan, Solid Surface Counters, Split Bedroom
Heating Central, Electric
Cooling Central Air
Flooring Luxury Vinyl
Fireplace false
Appliance Dishwasher, Disposal, Electric Water Heater, Microwave, Range, Refrigerator
Exterior
Exterior Feature Other
Garage Spaces 2.0
Utilities Available BB/HS Internet Available, Electricity Connected
Roof Type Shingle
Attached Garage true
Garage true
Private Pool No
Building
Entry Level One
Foundation Stem Wall
Lot Size Range 1/4 to less than 1/2
Builder Name Soule Enterprises Inc
Sewer Septic Tank
Water Well
Structure Type Block,Stucco
New Construction true
Construction Status Inspections
Schools
Elementary Schools Marion Oaks Elementary School
Middle Schools Belleview Middle School
High Schools Belleview High School
Others
Senior Community No
Ownership Fee Simple
Acceptable Financing Cash, Conventional, FHA, USDA Loan, VA Loan
Listing Terms Cash, Conventional, FHA, USDA Loan, VA Loan
Special Listing Condition None
Read Less Info
Want to know what your home might be worth? Contact us for a FREE valuation!

Our team is ready to help you sell your home for the highest possible price ASAP

© 2025 My Florida Regional MLS DBA Stellar MLS. All Rights Reserved.
Bought with KELLER WILLIAMS ELITE PARTNERS III REALTY
Find out why customers are choosing LPT Realty to meet their real estate needs





