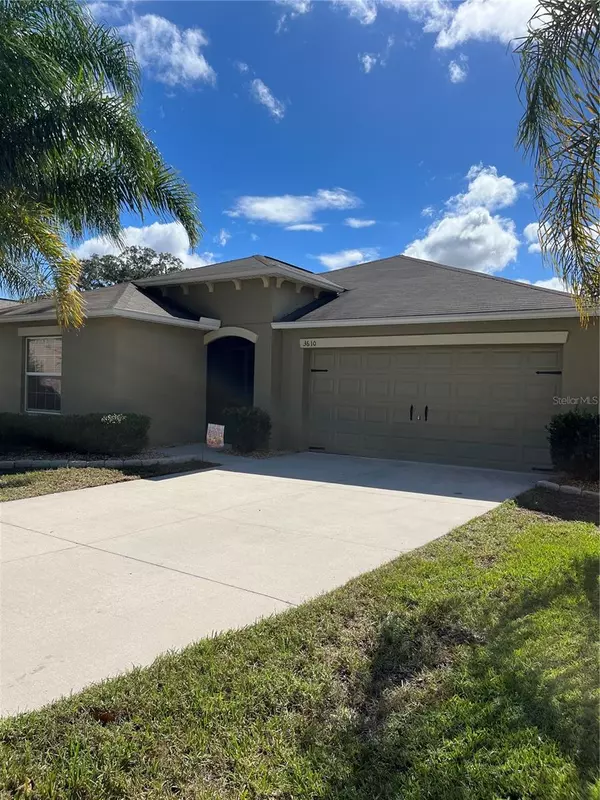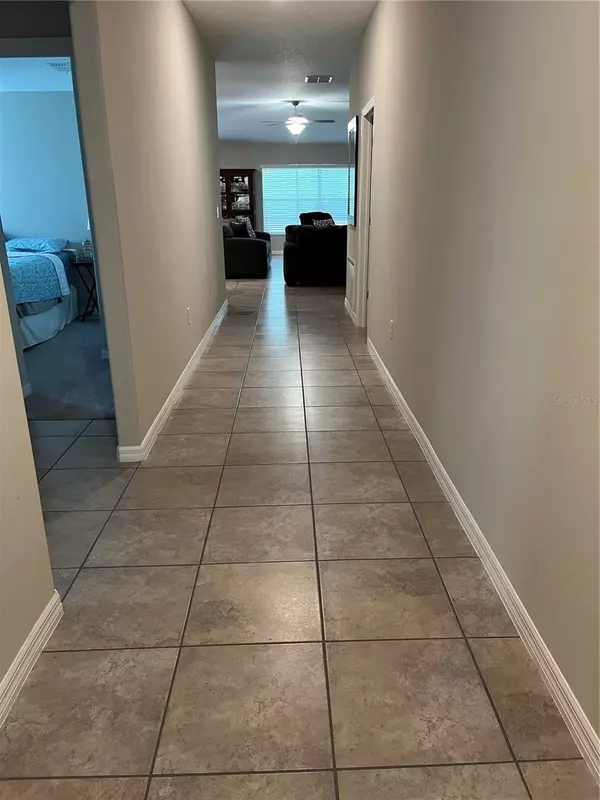$365,000
$379,000
3.7%For more information regarding the value of a property, please contact us for a free consultation.
4 Beds
2 Baths
1,918 SqFt
SOLD DATE : 12/18/2023
Key Details
Sold Price $365,000
Property Type Single Family Home
Sub Type Single Family Residence
Listing Status Sold
Purchase Type For Sale
Square Footage 1,918 sqft
Price per Sqft $190
Subdivision Dover Road Sub
MLS Listing ID T3481932
Sold Date 12/18/23
Bedrooms 4
Full Baths 2
Construction Status Inspections
HOA Fees $80/mo
HOA Y/N Yes
Originating Board Stellar MLS
Year Built 2018
Annual Tax Amount $3,842
Lot Size 7,405 Sqft
Acres 0.17
Lot Dimensions 59.44x123.3
Property Description
Welcome to your new home in the desirable community of Dover Ridge! This lovely 4 bedroom, 2 bathroom home offers the perfect blend of comfort and convenience. Located in a gated community with low HOA fees and no CDD fees, you'll enjoy all the benefits of a secure neighborhood without the added expenses. Step inside and you'll immediately fall in love with the spacious layout and modern amenities. Relax on the covered and screened patio, which provides a peaceful oasis and ensures privacy with no backyard neighbors. Parking will never be an issue with the expansive driveway that accommodates four cars, in addition to the two-car garage. So invite friends and family over without worrying about finding a parking spot. The convenience of this location is unmatched. Situated near Highway 60, you'll have easy access to shopping, dining, and entertainment. Plus, with quick access to I-4, you can easily commute to Tampa, heading west, or Orlando, heading east. Medical needs are also well taken care of, as the home is conveniently close to Brandon Hospital and medical offices. Property is being sold AS IS. Don't miss this incredible opportunity to make this beautiful home yours. Schedule a viewing today and start living the lifestyle you've always dreamed of in Dover Ridge!
Location
State FL
County Hillsborough
Community Dover Road Sub
Zoning PD
Rooms
Other Rooms Attic, Inside Utility
Interior
Interior Features Ceiling Fans(s), Kitchen/Family Room Combo, Primary Bedroom Main Floor, Split Bedroom, Walk-In Closet(s)
Heating Heat Pump
Cooling Central Air
Flooring Ceramic Tile
Fireplace false
Appliance Dishwasher, Disposal, Microwave, Range, Refrigerator
Laundry Inside
Exterior
Exterior Feature Irrigation System, Sidewalk, Sliding Doors
Parking Features Driveway
Garage Spaces 2.0
Fence Fenced, Vinyl
Community Features Deed Restrictions, Gated Community - No Guard, Sidewalks
Utilities Available Electricity Available, Electricity Connected, Public, Water Available, Water Connected
Amenities Available Gated
View Trees/Woods
Roof Type Shingle
Porch Covered, Rear Porch, Screened
Attached Garage true
Garage true
Private Pool No
Building
Lot Description In County, Sidewalk, Paved
Story 1
Entry Level One
Foundation Slab
Lot Size Range 0 to less than 1/4
Builder Name Lennar Homes LLC
Sewer Public Sewer
Water Public
Structure Type Stucco
New Construction false
Construction Status Inspections
Schools
Elementary Schools Nelson-Hb
Middle Schools Mulrennan-Hb
High Schools Durant-Hb
Others
Pets Allowed Number Limit, Size Limit
HOA Fee Include None
Senior Community No
Pet Size Medium (36-60 Lbs.)
Ownership Fee Simple
Monthly Total Fees $80
Acceptable Financing Cash, Conventional
Membership Fee Required Required
Listing Terms Cash, Conventional
Num of Pet 1
Special Listing Condition None
Read Less Info
Want to know what your home might be worth? Contact us for a FREE valuation!

Our team is ready to help you sell your home for the highest possible price ASAP

© 2025 My Florida Regional MLS DBA Stellar MLS. All Rights Reserved.
Bought with COLDWELL BANKER REALTY
Find out why customers are choosing LPT Realty to meet their real estate needs





