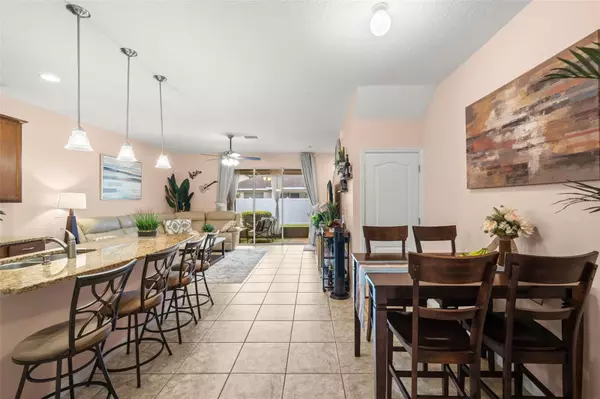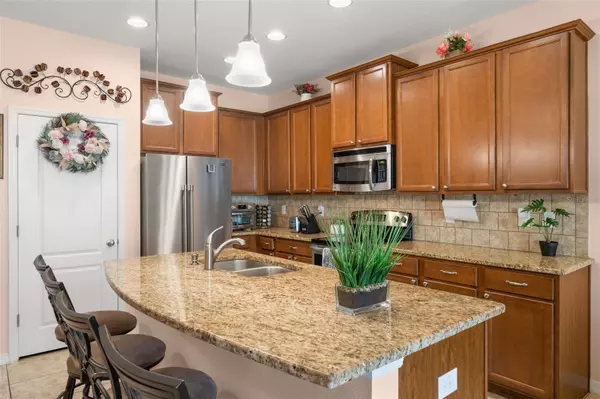$305,000
$309,900
1.6%For more information regarding the value of a property, please contact us for a free consultation.
3 Beds
3 Baths
1,688 SqFt
SOLD DATE : 12/13/2023
Key Details
Sold Price $305,000
Property Type Townhouse
Sub Type Townhouse
Listing Status Sold
Purchase Type For Sale
Square Footage 1,688 sqft
Price per Sqft $180
Subdivision Avelar Creek North
MLS Listing ID T3476389
Sold Date 12/13/23
Bedrooms 3
Full Baths 2
Half Baths 1
HOA Fees $180/mo
HOA Y/N Yes
Originating Board Stellar MLS
Year Built 2014
Annual Tax Amount $4,168
Lot Size 2,178 Sqft
Acres 0.05
Property Description
Don't miss out on this gorgeous townhouse in the gated community of Avelar Creek! This 3 bedroom, 2 1/2 bath home with a 1 car garage shows like a model and is move-in ready! This home boasts new luxury plank flooring (2023), Tile flooring, and Granite countertops. The kitchen features plenty of counter space with a center island with breakfast bar seating, raised panel cabinetry with crown molding, tiled backsplash, stainless steel appliances and a pantry. The foyer precedes a spacious, open concept floor plan with kitchen, dining and living area located on the 1st floor. A 1/2 bath is also located downstairs. Glass sliders lead to an expansive covered and screened lanai.
The master bedroom features an ensuite bath with double vanity and two walk in closets. A laundry closet with washer and dryer is on the 2nd floor.
This community is conveniently located minutes away from shopping, dining and hospitals with close access to I75, US-301 and the Selmon expressway. It includes recreational amenities such as a community pool, clubhouse and playground. Low HOA fees are a plus with water and sewer included.
Enjoy a low maintenance lifestyle with luxury by making this your new home!
Location
State FL
County Hillsborough
Community Avelar Creek North
Zoning PD
Interior
Interior Features Ceiling Fans(s), Eat-in Kitchen, Open Floorplan, Solid Wood Cabinets, Split Bedroom, Stone Counters, Thermostat, Walk-In Closet(s)
Heating Central, Electric
Cooling Central Air
Flooring Luxury Vinyl, Tile
Fireplace false
Appliance Dishwasher, Disposal, Dryer, Electric Water Heater, Ice Maker, Microwave, Range, Refrigerator, Washer
Exterior
Exterior Feature Irrigation System, Sidewalk, Sliding Doors
Parking Features Driveway, Garage Door Opener, Guest
Garage Spaces 1.0
Fence Vinyl
Community Features Association Recreation - Owned, Clubhouse, Deed Restrictions, Gated Community - No Guard, Playground, Pool, Sidewalks
Utilities Available BB/HS Internet Available, Cable Available, Electricity Connected, Public, Sewer Connected, Street Lights, Water Connected
Amenities Available Clubhouse, Playground, Pool
Roof Type Shingle
Porch Covered, Rear Porch, Screened
Attached Garage true
Garage true
Private Pool No
Building
Story 2
Entry Level Two
Foundation Slab
Lot Size Range 0 to less than 1/4
Sewer Public Sewer
Water Public
Architectural Style Contemporary
Structure Type Block,Stucco,Wood Frame
New Construction false
Others
Pets Allowed Cats OK, Dogs OK
HOA Fee Include Pool,Maintenance Grounds,Private Road,Recreational Facilities,Sewer,Water
Senior Community No
Ownership Fee Simple
Monthly Total Fees $180
Acceptable Financing Cash, Conventional, FHA, VA Loan
Membership Fee Required Required
Listing Terms Cash, Conventional, FHA, VA Loan
Special Listing Condition None
Read Less Info
Want to know what your home might be worth? Contact us for a FREE valuation!

Our team is ready to help you sell your home for the highest possible price ASAP

© 2025 My Florida Regional MLS DBA Stellar MLS. All Rights Reserved.
Bought with MELANGE REAL ESTATE INC
Find out why customers are choosing LPT Realty to meet their real estate needs





