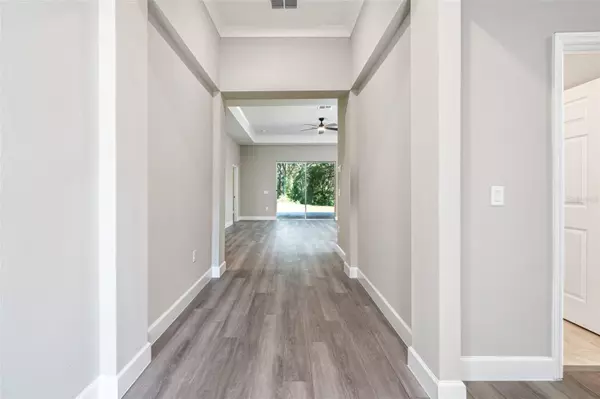$545,000
$557,000
2.2%For more information regarding the value of a property, please contact us for a free consultation.
4 Beds
4 Baths
2,718 SqFt
SOLD DATE : 12/11/2023
Key Details
Sold Price $545,000
Property Type Single Family Home
Sub Type Single Family Residence
Listing Status Sold
Purchase Type For Sale
Square Footage 2,718 sqft
Price per Sqft $200
Subdivision Sullivan Ranch Sub
MLS Listing ID O6151367
Sold Date 12/11/23
Bedrooms 4
Full Baths 3
Half Baths 1
HOA Fees $144/mo
HOA Y/N Yes
Originating Board Stellar MLS
Year Built 2023
Annual Tax Amount $1,031
Lot Size 0.280 Acres
Acres 0.28
Property Description
One or more photo(s) has been virtually staged. Welcome to this exceptional New Construction Home in the desirable neighborhood of Sullivan Ranch in Mount Dora. From the moment you walk in, your eyes are drawn towards the natural landscape of the conservation area behind the patio. Be the first to entertain your guests in the warm and inviting open floor-plan great room with 10ft tray ceiling or out back in your spacious paved patio with views of the lake. Kitchen features quartz countertop, large island, built in convection oven/microwave combo, walk in pantry, 42 inch shaker cabinets and LV flooring. This house has 4 Bedrooms and 3.5 Baths featuring a BONUS room upstairs that can easily be a 5TH BEDROOM with its private bath, media room or office. The master bedroom is located on the first floor with a beautiful en-suite and spacious closet. Come fall in love with this house and make this exceptional property your new HOME!
Location
State FL
County Lake
Community Sullivan Ranch Sub
Zoning PUD
Rooms
Other Rooms Bonus Room
Interior
Interior Features Ceiling Fans(s), Crown Molding, High Ceilings, Kitchen/Family Room Combo, Open Floorplan, Solid Surface Counters, Split Bedroom, Stone Counters, Tray Ceiling(s), Walk-In Closet(s)
Heating Central
Cooling Central Air
Flooring Luxury Vinyl, Tile
Fireplace false
Appliance Built-In Oven, Convection Oven, Cooktop, Dishwasher, Disposal, Electric Water Heater, Microwave, Range Hood
Laundry Inside, Laundry Closet
Exterior
Exterior Feature Irrigation System, Sidewalk, Sliding Doors
Parking Features Driveway, Garage Door Opener
Garage Spaces 2.0
Community Features Clubhouse, Deed Restrictions, Dog Park, Fitness Center, Gated Community - No Guard, Lake, Park, Playground, Pool, Sidewalks
Utilities Available Electricity Connected, Public, Sewer Connected, Street Lights, Underground Utilities, Water Connected
Amenities Available Clubhouse, Fitness Center, Gated, Park, Playground, Pool, Vehicle Restrictions
View Y/N 1
View Trees/Woods, Water
Roof Type Shingle
Porch Covered, Front Porch, Rear Porch
Attached Garage true
Garage true
Private Pool No
Building
Lot Description Landscaped, Sidewalk, Sloped, Paved
Entry Level Two
Foundation Slab
Lot Size Range 1/4 to less than 1/2
Sewer Public Sewer
Water Public
Structure Type Block
New Construction true
Schools
Elementary Schools Sorrento Elementary
Middle Schools Mount Dora Middle
High Schools Mount Dora High
Others
Pets Allowed Breed Restrictions
HOA Fee Include Escrow Reserves Fund,Maintenance Grounds,Pool
Senior Community No
Ownership Fee Simple
Monthly Total Fees $144
Acceptable Financing Cash, Conventional, FHA, VA Loan
Membership Fee Required Required
Listing Terms Cash, Conventional, FHA, VA Loan
Num of Pet 3
Special Listing Condition None
Read Less Info
Want to know what your home might be worth? Contact us for a FREE valuation!

Our team is ready to help you sell your home for the highest possible price ASAP

© 2025 My Florida Regional MLS DBA Stellar MLS. All Rights Reserved.
Bought with BHHS FLORIDA REALTY
Find out why customers are choosing LPT Realty to meet their real estate needs





