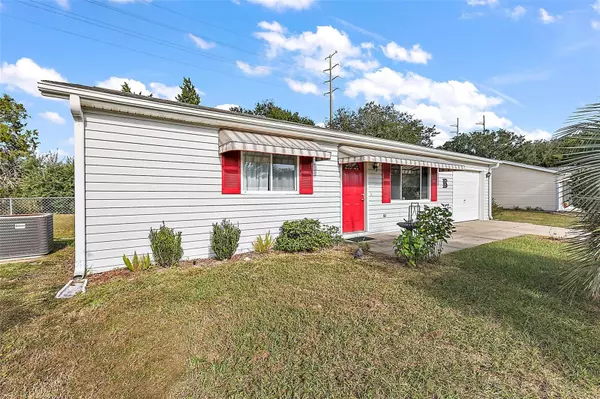$175,000
$175,000
For more information regarding the value of a property, please contact us for a free consultation.
2 Beds
1 Bath
816 SqFt
SOLD DATE : 12/05/2023
Key Details
Sold Price $175,000
Property Type Single Family Home
Sub Type Single Family Residence
Listing Status Sold
Purchase Type For Sale
Square Footage 816 sqft
Price per Sqft $214
Subdivision Spruce Crk South 13
MLS Listing ID G5072857
Sold Date 12/05/23
Bedrooms 2
Full Baths 1
Construction Status Financing
HOA Fees $165/mo
HOA Y/N Yes
Originating Board Stellar MLS
Year Built 1995
Annual Tax Amount $356
Lot Size 7,840 Sqft
Acres 0.18
Lot Dimensions 83x95
Property Description
Charming 2/1 Sycamore with a Fenced in backyard in the Gated 55+ Community of Spruce Creek South, Light and bright eat in kitchen, Stainless appliances, Granite, Spacious Living room, Master Bedroom with walk in closet, Bedroom 2 with closet, Bath with walk in shower, Screened and Vinyl Enclosed Lanai with a 13 x 8 Covered Back Patio creating a fantastic outdoor living space, Attached 8 x 10 Workshop, 1 Car Garage, New Roof 2015, Furniture included. Enjoy golf, pickleball, shuffleboard, bocce, basketball, bike and nature trail, arts and crafts, billiards, swimming, horse shoes and many other activities offered at Spruce Creek South a ''Gated'' active 55+ community. Close to The Villages, medical, hospital, shopping, dining and entertainment. Approximately 45 minutes from Orlando's "Theme Parks". PLEASE WATCH OUR VIDEO OF THIS CHARMING HOME!
Location
State FL
County Marion
Community Spruce Crk South 13
Zoning PUD
Interior
Interior Features Ceiling Fans(s), Eat-in Kitchen, Master Bedroom Main Floor, Open Floorplan, Thermostat, Walk-In Closet(s)
Heating Central, Electric
Cooling Central Air
Flooring Carpet
Fireplace false
Appliance Dishwasher, Dryer, Microwave, Range, Refrigerator, Washer
Exterior
Exterior Feature Sliding Doors
Parking Features Driveway, Garage Door Opener
Garage Spaces 1.0
Fence Chain Link
Community Features Clubhouse, Deed Restrictions, Fitness Center, Gated Community - Guard, Golf Carts OK, Golf, Pool
Utilities Available Public
Amenities Available Clubhouse, Fitness Center, Gated, Golf Course, Pickleball Court(s), Pool, Recreation Facilities, Shuffleboard Court, Spa/Hot Tub, Trail(s)
Roof Type Shingle
Porch Enclosed, Patio
Attached Garage true
Garage true
Private Pool No
Building
Lot Description Level
Story 1
Entry Level One
Foundation Slab
Lot Size Range 0 to less than 1/4
Sewer Public Sewer
Water Public
Structure Type Vinyl Siding,Wood Frame
New Construction false
Construction Status Financing
Others
Pets Allowed Yes
HOA Fee Include Guard - 24 Hour,Pool,Pool,Recreational Facilities
Senior Community Yes
Ownership Fee Simple
Monthly Total Fees $165
Acceptable Financing Cash, Conventional, FHA, VA Loan
Membership Fee Required Required
Listing Terms Cash, Conventional, FHA, VA Loan
Special Listing Condition None
Read Less Info
Want to know what your home might be worth? Contact us for a FREE valuation!

Our team is ready to help you sell your home for the highest possible price ASAP

© 2025 My Florida Regional MLS DBA Stellar MLS. All Rights Reserved.
Bought with KELLER WILLIAMS ELITE PARTNERS III REALTY
Find out why customers are choosing LPT Realty to meet their real estate needs





