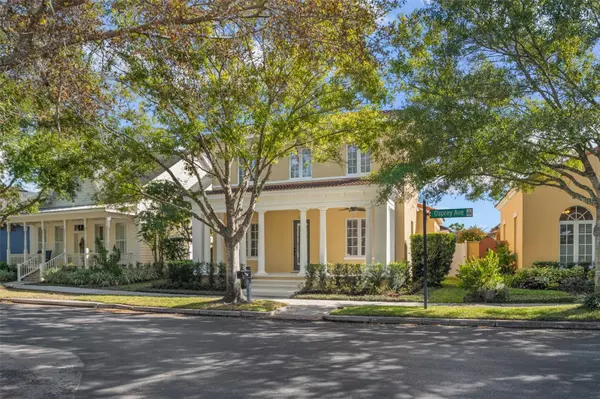$1,084,000
$1,079,000
0.5%For more information regarding the value of a property, please contact us for a free consultation.
3 Beds
4 Baths
2,256 SqFt
SOLD DATE : 11/28/2023
Key Details
Sold Price $1,084,000
Property Type Single Family Home
Sub Type Single Family Residence
Listing Status Sold
Purchase Type For Sale
Square Footage 2,256 sqft
Price per Sqft $480
Subdivision Baldwin Park
MLS Listing ID O6156504
Sold Date 11/28/23
Bedrooms 3
Full Baths 3
Half Baths 1
Construction Status Inspections
HOA Fees $43
HOA Y/N Yes
Originating Board Stellar MLS
Year Built 2005
Annual Tax Amount $12,265
Lot Size 5,662 Sqft
Acres 0.13
Property Description
Welcome home to this charming and remodeled two-story home located in highly desirable Baldwin Park. The current owners have gone through an extensive remodel including a re-design of the first floor and an addition of a second-floor bathroom. The 3 bedroom 3 ½ bath home has charming features including a large covered front porch that is perfect for having your morning coffee. The kitchen has been completely reconfigured and now features all new cabinets, soft close doors, appliances, and quartz countertops. The owners have added plantation shutters downstairs, new baroque wood flooring, new tile throughout the home, new vanities throughout and updated bathrooms, freshly painted interior and so much more- see the list of all the recent updates. The kitchen opens nicely to the living room and provides the ability to entertain with family and friends while cooking. The additional downstairs room can be used as an office or den. The downstairs master features a tray ceiling and the bathroom has an updated vanity and tile, plus don't forget the large walk in closet. As you make your way upstairs there is brand new carpeting and the two bedrooms each have their own bathroom. The backyard is great for your pet or kids as it is completely fenced in and has all new plants. This home also has an oversized 2-car garage. Enjoy the many amenities that the community offers including 3 community pools, a fitness center, walking/jogging trail, shops, restaurants and Publix. Close to Orlando International Airport and minutes from downtown Orlando and Winter Park. Don't wait too long before it's gone- make an appointment to see it today.
Location
State FL
County Orange
Community Baldwin Park
Zoning PD
Rooms
Other Rooms Den/Library/Office, Family Room
Interior
Interior Features Built-in Features, Ceiling Fans(s), Crown Molding, Eat-in Kitchen, High Ceilings, Kitchen/Family Room Combo, Master Bedroom Main Floor, Open Floorplan, Solid Surface Counters, Solid Wood Cabinets, Split Bedroom, Stone Counters, Thermostat, Walk-In Closet(s)
Heating Central
Cooling Central Air
Flooring Carpet, Wood
Furnishings Unfurnished
Fireplace false
Appliance Built-In Oven, Cooktop, Dishwasher, Disposal, Dryer, Electric Water Heater, Microwave, Range Hood, Refrigerator, Washer
Laundry Inside, Laundry Room
Exterior
Exterior Feature Irrigation System
Parking Features Alley Access, Driveway, Garage Door Opener, Garage Faces Rear, On Street
Garage Spaces 2.0
Fence Vinyl
Community Features Clubhouse, Fitness Center, Playground, Sidewalks, Tennis Courts
Utilities Available Cable Connected, Electricity Connected, Sewer Connected, Street Lights
Amenities Available Clubhouse, Fitness Center, Park, Playground, Pool, Recreation Facilities, Trail(s)
Roof Type Tile
Porch Covered, Front Porch, Patio
Attached Garage true
Garage true
Private Pool No
Building
Lot Description City Limits, In County, Sidewalk, Paved
Entry Level Two
Foundation Block
Lot Size Range 0 to less than 1/4
Builder Name Cambridge Homes
Sewer Public Sewer
Water Public
Architectural Style Cottage
Structure Type Block
New Construction false
Construction Status Inspections
Schools
Elementary Schools Baldwin Park Elementary
Middle Schools Glenridge Middle
High Schools Winter Park High
Others
Pets Allowed Yes
HOA Fee Include Pool,Maintenance Grounds,Pool,Recreational Facilities
Senior Community No
Pet Size Extra Large (101+ Lbs.)
Ownership Fee Simple
Monthly Total Fees $86
Acceptable Financing Cash, Conventional
Membership Fee Required Required
Listing Terms Cash, Conventional
Num of Pet 3
Special Listing Condition None
Read Less Info
Want to know what your home might be worth? Contact us for a FREE valuation!

Our team is ready to help you sell your home for the highest possible price ASAP

© 2025 My Florida Regional MLS DBA Stellar MLS. All Rights Reserved.
Bought with NEW GATE CAPITAL PARTNERS, LLC
Find out why customers are choosing LPT Realty to meet their real estate needs





