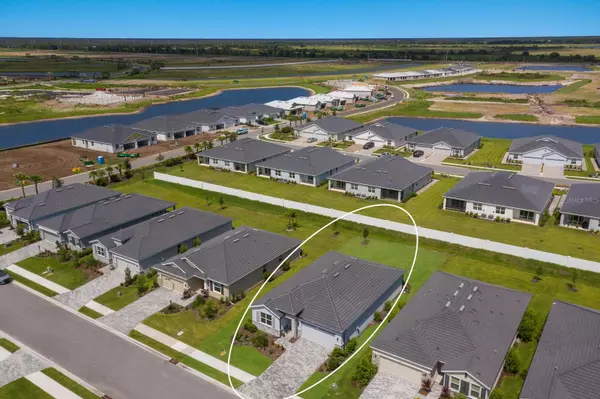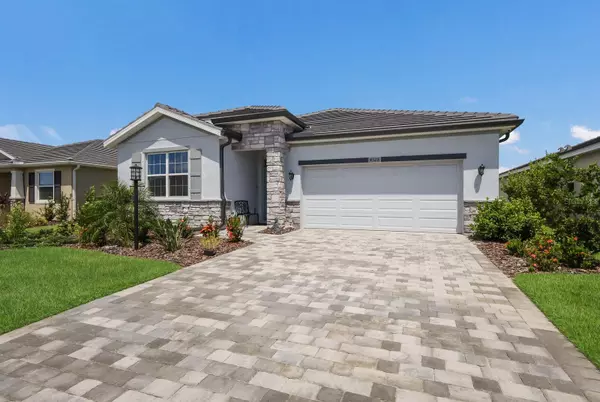$479,000
$479,000
For more information regarding the value of a property, please contact us for a free consultation.
3 Beds
2 Baths
1,816 SqFt
SOLD DATE : 11/27/2023
Key Details
Sold Price $479,000
Property Type Single Family Home
Sub Type Single Family Residence
Listing Status Sold
Purchase Type For Sale
Square Footage 1,816 sqft
Price per Sqft $263
Subdivision Star Farms Ph I-Iv
MLS Listing ID A4579623
Sold Date 11/27/23
Bedrooms 3
Full Baths 2
Construction Status Inspections
HOA Fees $341/mo
HOA Y/N Yes
Originating Board Stellar MLS
Year Built 2022
Annual Tax Amount $2,456
Lot Size 9,147 Sqft
Acres 0.21
Property Description
Move in Ready and maintenance free! This 2022-built D.R. Horton Clifton model home in Lakewood Ranch's 700-acre gated Star Farms community is ready for you to move in and begin enjoying Southwest Florida's natural beauty and active lifestyle. The beautiful three-bedroom, two-bathroom 1,816-SF concrete-block home features an open-concept floorplan with designer-selected finishes and tile flooring throughout the main living spaces. The well-appointed kitchen includes granite counters, stainless-steel appliances, a walk-in pantry and a breakfast bar, and opens to the great room and dining area, making it perfect for family gatherings and entertaining. Other highlights include smart-home automation, a backyard with room for a pool, back patio, paver driveway, two-car garage and Florida-rated tile roof. A slew of fabulous community amenities is on the way, including The Resort Club and Adventure Retreat, offering activities such as pickleball and tennis, a resort-style pool, outdoor cabanas and much more.
Location
State FL
County Manatee
Community Star Farms Ph I-Iv
Zoning PD-R
Rooms
Other Rooms Family Room, Inside Utility
Interior
Interior Features Eat-in Kitchen, Open Floorplan
Heating Central
Cooling Central Air
Flooring Carpet, Tile
Fireplace false
Appliance Built-In Oven, Dishwasher, Disposal, Microwave, Refrigerator, Washer
Laundry Inside, Laundry Room
Exterior
Exterior Feature Sidewalk, Sliding Doors
Garage Spaces 2.0
Community Features Fitness Center, Gated Community - Guard, Park, Playground, Pool, Tennis Courts
Utilities Available Cable Connected, Electricity Connected, Public, Street Lights, Water Connected
Amenities Available Clubhouse, Fitness Center, Gated, Park, Pool, Recreation Facilities, Security, Tennis Court(s), Trail(s)
View Garden
Roof Type Tile
Porch Front Porch, Patio, Rear Porch
Attached Garage true
Garage true
Private Pool No
Building
Lot Description Cul-De-Sac, Level, Sidewalk, Paved
Story 2
Entry Level One
Foundation Slab
Lot Size Range 0 to less than 1/4
Builder Name DR Horton
Sewer Public Sewer
Water Public
Architectural Style Contemporary
Structure Type Stucco
New Construction false
Construction Status Inspections
Schools
Elementary Schools Gullett Elementary
Middle Schools Dr Mona Jain Middle
High Schools Lakewood Ranch High
Others
Pets Allowed Breed Restrictions
HOA Fee Include Guard - 24 Hour,Pool,Maintenance Grounds,Recreational Facilities,Security
Senior Community No
Pet Size Large (61-100 Lbs.)
Ownership Fee Simple
Monthly Total Fees $341
Acceptable Financing Cash, Conventional
Membership Fee Required Required
Listing Terms Cash, Conventional
Num of Pet 3
Special Listing Condition None
Read Less Info
Want to know what your home might be worth? Contact us for a FREE valuation!

Our team is ready to help you sell your home for the highest possible price ASAP

© 2025 My Florida Regional MLS DBA Stellar MLS. All Rights Reserved.
Bought with MICHAEL SAUNDERS & COMPANY
Find out why customers are choosing LPT Realty to meet their real estate needs





