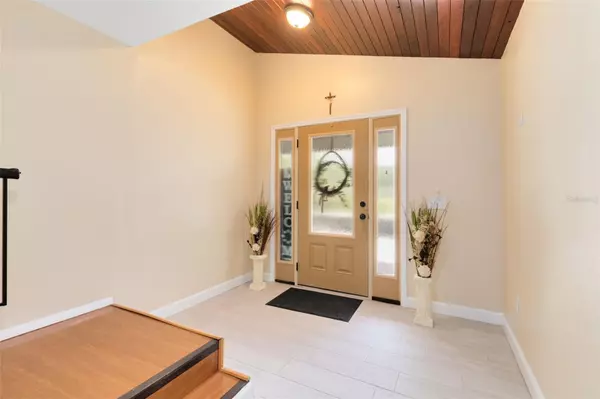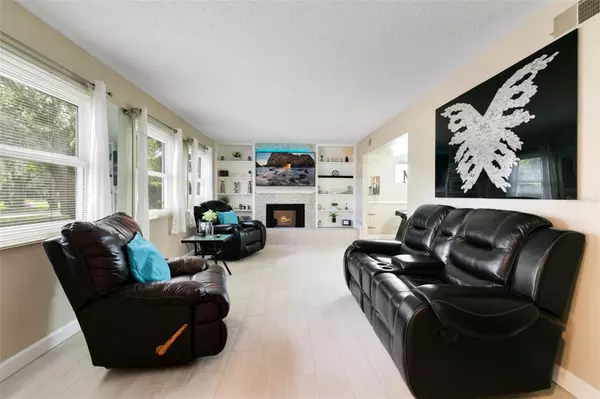$500,000
$500,000
For more information regarding the value of a property, please contact us for a free consultation.
4 Beds
2 Baths
2,256 SqFt
SOLD DATE : 11/17/2023
Key Details
Sold Price $500,000
Property Type Single Family Home
Sub Type Single Family Residence
Listing Status Sold
Purchase Type For Sale
Square Footage 2,256 sqft
Price per Sqft $221
Subdivision St Cloud
MLS Listing ID S5092869
Sold Date 11/17/23
Bedrooms 4
Full Baths 2
Construction Status Inspections
HOA Y/N No
Originating Board Stellar MLS
Year Built 1982
Annual Tax Amount $5,132
Lot Size 0.690 Acres
Acres 0.69
Lot Dimensions 150x200
Property Description
Discover the charm of this two-story downtown St. Cloud home, seamlessly blending modern comfort with historic appeal. Located just a stone's throw away from the picturesque Lakefront Park, this remarkable 4-bedroom, 2-bathroom home occupies an expansive corner lot spanning nearly 3/4 acre. Prepare to be captivated by the property's delightful features and amenities that are sure to exceed your expectations. Upon arrival, you'll be immediately struck by the exquisite landscaping that adorns the property and the convenience of an extended wrap-around driveway, providing easy access for your daily comings and goings. To your delight, a separate carport building with storage space adds to the property's utility and appeal. The front of the house welcomes you with a tranquil, shaded patio adorned with stone pavers and a dark wood ceiling—a perfect oasis of style and relaxation. As you step inside, you'll be greeted by a grand staircase leading to the second floor. On your left, the living room bathes in natural light streaming through its windows. Here, a modern theme prevails, featuring a built-in fireplace with stone accents and integrated shelving, creating a cozy and elegant atmosphere. The living room effortlessly flows into the adjoining dining room and kitchen. The kitchen is a true chef's haven, boasting matching stainless-steel appliances, bright cabinetry with ample storage space, a chef's pantry, and an inviting dining area for hosting gatherings. A built-in China cabinet further enhances the kitchen's functionality, providing additional storage and countertop space. On the first floor, the master bedroom awaits, offering an electric fireplace, abundant natural light, a walk-in closet, and an attached master bathroom. The master bathroom is thoughtfully designed with a double vanity, bright cabinetry, and a walk-in tiled shower. Ascending the stairs, you'll appreciate the non-slip strips thoughtfully applied to each step. The second floor is home to the remaining bedrooms and an additional bathroom. These rooms are generously sized and boast similar layouts, all basking in natural light. Additionally, there is a dedicated office/work space, perfect for remote work, school assignments, or any other pursuits, complete with a built-in desk, filing cabinets, and storage. Stepping back downstairs and heading to the back porch, you'll find a delightful screened-in oasis connected to the kitchen. This fully covered and air-conditioned space allows you to enjoy the outdoors in comfort while providing an ideal setting for family gatherings and entertaining, especially given Florida's unpredictable weather. The oversized backyard is a true paradise with a stone paver patio deck and a sidewalk leading to a spacious detached garage. This property is a dream come true, conveniently situated near major roads and an array of entertainment options. Don't miss your chance to call this stunning residence home!
Location
State FL
County Osceola
Community St Cloud
Zoning SR2
Interior
Interior Features Ceiling Fans(s), Eat-in Kitchen, High Ceilings, Master Bedroom Main Floor, Walk-In Closet(s)
Heating Central
Cooling Central Air
Flooring Vinyl, Wood
Fireplace false
Appliance Convection Oven, Dishwasher, Microwave, Refrigerator
Exterior
Exterior Feature Lighting, Rain Gutters, Sidewalk, Storage
Garage Spaces 6.0
Utilities Available Public
Roof Type Shingle
Attached Garage false
Garage true
Private Pool No
Building
Story 2
Entry Level Two
Foundation Slab
Lot Size Range 1/2 to less than 1
Sewer Public Sewer
Water Public
Structure Type Vinyl Siding
New Construction false
Construction Status Inspections
Others
Senior Community No
Ownership Fee Simple
Acceptable Financing Cash, Conventional, FHA, VA Loan
Listing Terms Cash, Conventional, FHA, VA Loan
Special Listing Condition None
Read Less Info
Want to know what your home might be worth? Contact us for a FREE valuation!

Our team is ready to help you sell your home for the highest possible price ASAP

© 2025 My Florida Regional MLS DBA Stellar MLS. All Rights Reserved.
Bought with EXP REALTY LLC
Find out why customers are choosing LPT Realty to meet their real estate needs





