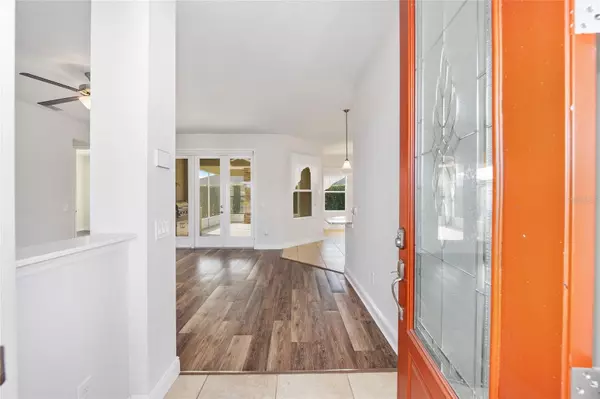$375,000
$374,999
For more information regarding the value of a property, please contact us for a free consultation.
3 Beds
2 Baths
1,845 SqFt
SOLD DATE : 11/17/2023
Key Details
Sold Price $375,000
Property Type Single Family Home
Sub Type Single Family Residence
Listing Status Sold
Purchase Type For Sale
Square Footage 1,845 sqft
Price per Sqft $203
Subdivision Preserve/Heath Brook Ph 01
MLS Listing ID OM666862
Sold Date 11/17/23
Bedrooms 3
Full Baths 2
HOA Fees $66/mo
HOA Y/N Yes
Originating Board Stellar MLS
Year Built 2015
Annual Tax Amount $3,257
Lot Size 0.300 Acres
Acres 0.3
Lot Dimensions 108x120
Property Description
Gorgeous 3/2/2 home on an oversized cul de sac lot in the popular SW Heathbrook Preserve neighborhood! Beautiful curb appeal with custom landscaping and paver driveway! Quality built Deltona home! MOVE-IN READY! Enjoy the outdoor living space ~ SUMMER KITCHEN and wood burning FIREPLACE in the fabulous lanai and large private back yard! Semi-open floor plan with high ceilings and spacious rooms. No carpet ~ tile and LVP throughout. Living room and dining room have French doors to the lanai. Kitchen has an island, breakfast bar, granite counters, SS appliances, and TWO pantries. Split bedroom plan. Master suite has TWO closets, dual sinks, granite counters, walk-in shower, garden tub, linen closet, and water closet. Laundry room includes washer, dryer, laundry sink, and extra storage. Includes water softener, garage screen, and irrigation system. Great school district! Peaceful neighborhood and excellent location convenient to shopping, dining, medical, entertainment, WEC, and I-75!
Location
State FL
County Marion
Community Preserve/Heath Brook Ph 01
Zoning PUD
Interior
Interior Features Ceiling Fans(s), Eat-in Kitchen, High Ceilings, Split Bedroom, Stone Counters, Walk-In Closet(s), Window Treatments
Heating Heat Pump
Cooling Central Air
Flooring Ceramic Tile, Luxury Vinyl
Fireplaces Type Outside, Wood Burning
Fireplace true
Appliance Dishwasher, Disposal, Dryer, Electric Water Heater, Exhaust Fan, Microwave, Range, Refrigerator, Washer, Water Softener
Laundry Inside, Laundry Room
Exterior
Exterior Feature French Doors, Irrigation System, Lighting, Outdoor Grill, Outdoor Kitchen, Private Mailbox, Rain Gutters, Sidewalk
Parking Features Driveway, Garage Door Opener, Garage Faces Side
Garage Spaces 2.0
Fence Vinyl
Community Features Gated Community - No Guard, Golf Carts OK
Utilities Available BB/HS Internet Available, Cable Available, Electricity Connected, Public, Sewer Connected, Street Lights, Underground Utilities, Water Connected
Amenities Available Gated
Roof Type Shingle
Porch Rear Porch, Screened
Attached Garage true
Garage true
Private Pool No
Building
Story 1
Entry Level One
Foundation Slab
Lot Size Range 1/4 to less than 1/2
Sewer Public Sewer
Water Public
Structure Type Block,Concrete,Stucco
New Construction false
Schools
Elementary Schools Saddlewood Elementary School
Middle Schools Liberty Middle School
High Schools West Port High School
Others
Pets Allowed Yes
Senior Community No
Ownership Fee Simple
Monthly Total Fees $66
Acceptable Financing Cash, Conventional, FHA, VA Loan
Membership Fee Required Required
Listing Terms Cash, Conventional, FHA, VA Loan
Special Listing Condition None
Read Less Info
Want to know what your home might be worth? Contact us for a FREE valuation!

Our team is ready to help you sell your home for the highest possible price ASAP

© 2025 My Florida Regional MLS DBA Stellar MLS. All Rights Reserved.
Bought with STELLAR NON-MEMBER OFFICE
Find out why customers are choosing LPT Realty to meet their real estate needs





