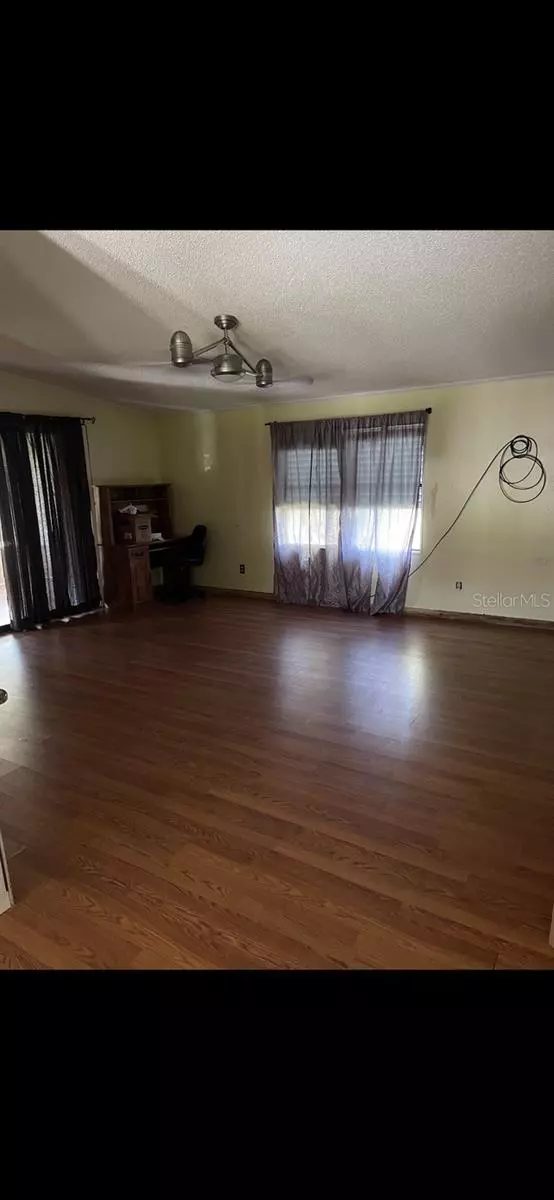$128,000
$155,000
17.4%For more information regarding the value of a property, please contact us for a free consultation.
2 Beds
2 Baths
1,232 SqFt
SOLD DATE : 11/17/2023
Key Details
Sold Price $128,000
Property Type Manufactured Home
Sub Type Manufactured Home - Post 1977
Listing Status Sold
Purchase Type For Sale
Square Footage 1,232 sqft
Price per Sqft $103
Subdivision Orange Blossom Gardens Un #5
MLS Listing ID G5074772
Sold Date 11/17/23
Bedrooms 2
Full Baths 2
Construction Status Inspections
HOA Y/N No
Originating Board Stellar MLS
Year Built 1986
Annual Tax Amount $1,634
Lot Size 6,098 Sqft
Acres 0.14
Lot Dimensions 70x89
Property Description
NO BOND. WELCOME TO THE VILLAGES!! THIS 2BR 2BA MANUFACTURED HOME IS LOCATED IN ORANGE BLOSSOM GARDENS ON A STREET LEADING TO A CUL-DE-SAC, NO THRU TRAFFIC. CLOSE TO SHOPPING DINING AND ENTERTAINMENT. SPANISH SPRINGS TOWN SQUARE IS JUST MINUTES AWAY BY CAR OR GOLF CART. WHETHER YOU'RE LOOKING TO RELOCATE OR JUST BE A SNOWBIRD THIS MAY BE THE HOME FOR YOU. THE SCREENED IN LANAI GREETS YOU. AS YOU ENTER THE HOME, NOTICE THE TOTALLY REMODELED KITCHEN. NO CARPET IN THIS HOME. EASY TO CLEAN LAMINATE FLOORING. THE HOME COMES WITH A COVERED CAR PORT. LOTS OF ROOM FOR PARKING 2+ CARS AND GOLF CARTS. THIS IS A MUST SEE.
Location
State FL
County Lake
Community Orange Blossom Gardens Un #5
Zoning MX-8
Interior
Interior Features Ceiling Fans(s), Vaulted Ceiling(s), Walk-In Closet(s)
Heating Electric
Cooling Central Air
Flooring Laminate
Fireplace false
Appliance Dishwasher, Electric Water Heater, Exhaust Fan, Ice Maker, Microwave, Range, Refrigerator, Water Filtration System
Laundry Laundry Room, Outside
Exterior
Exterior Feature Irrigation System, Rain Gutters
Utilities Available Cable Connected, Electricity Connected, Public, Sewer Connected, Water Connected
Roof Type Shingle
Garage false
Private Pool No
Building
Story 1
Entry Level One
Foundation Crawlspace
Lot Size Range 0 to less than 1/4
Sewer Public Sewer
Water Public
Structure Type Vinyl Siding
New Construction false
Construction Status Inspections
Others
Senior Community Yes
Ownership Fee Simple
Monthly Total Fees $189
Acceptable Financing Cash, Conventional
Listing Terms Cash, Conventional
Special Listing Condition None
Read Less Info
Want to know what your home might be worth? Contact us for a FREE valuation!

Our team is ready to help you sell your home for the highest possible price ASAP

© 2025 My Florida Regional MLS DBA Stellar MLS. All Rights Reserved.
Bought with FOXFIRE REALTY - LADY LAKE
Find out why customers are choosing LPT Realty to meet their real estate needs





