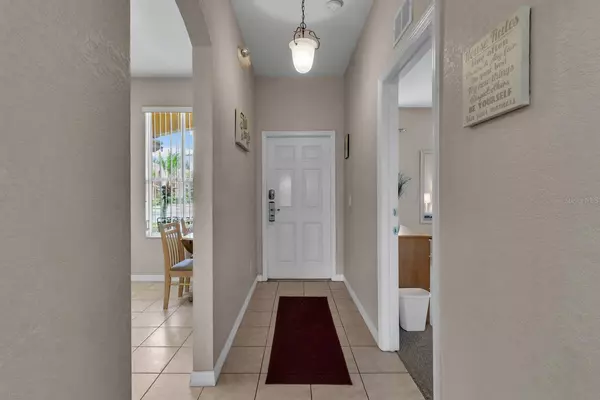$326,500
$330,000
1.1%For more information regarding the value of a property, please contact us for a free consultation.
4 Beds
4 Baths
1,856 SqFt
SOLD DATE : 11/03/2023
Key Details
Sold Price $326,500
Property Type Townhouse
Sub Type Townhouse
Listing Status Sold
Purchase Type For Sale
Square Footage 1,856 sqft
Price per Sqft $175
Subdivision Regal Palms At Highlands Reserve
MLS Listing ID O6121358
Sold Date 11/03/23
Bedrooms 4
Full Baths 3
Half Baths 1
Construction Status Appraisal
HOA Fees $637/mo
HOA Y/N Yes
Originating Board Stellar MLS
Year Built 2004
Annual Tax Amount $2,749
Lot Size 3,049 Sqft
Acres 0.07
Property Description
Welcome to the Regal Palms in Davenport, Florida! Airbnb and Short RENTAL APPROVED!! WALKING DISTANCE TO AMENITIES!! This amazing townhouse offers 4 bedrooms, 3.5 baths, an in-law suite on the first floor with private entry, and upstairs laundry. HOA FEES INCLUDE SECURITY SERVICE, PHONE, BASIC CABLE AND WIFI, LANDSCAPING, PEST CONTROL & VALET TRASH SERVICE. It is ideally located in one of the most sought-after areas in Davenport. This security guard gated community invites you to relax and have fun with the outstanding amenities such as an amazing water park with heated pools, waterfalls, a water slide and lazy river, an indoor and outdoor jacuzzi, a playground, a clubhouse, a poolside tiki bar, and a restaurant. The fitness center has a Jacuzzi, steam room, and sauna. Regal Palms is located close to restaurants and shopping, and is around a 20 minute drive from major Theme Parks (Universal Studios, Disney, and SeaWorld). PERFECT HOME FOR SHORT TERM RENTAL, VACATION HOME, or PRIMARY RESIDENCE! Schedule your showing TODAY!
Location
State FL
County Polk
Community Regal Palms At Highlands Reserve
Zoning 01
Interior
Interior Features Ceiling Fans(s), Eat-in Kitchen, Living Room/Dining Room Combo, Master Bedroom Main Floor, Master Bedroom Upstairs, Walk-In Closet(s)
Heating Central
Cooling Central Air
Flooring Carpet, Laminate, Tile
Furnishings Negotiable
Fireplace false
Appliance Dishwasher, Disposal, Dryer, Exhaust Fan, Microwave, Range, Refrigerator, Washer
Laundry Laundry Closet, Upper Level
Exterior
Exterior Feature Balcony, Sliding Doors
Parking Features Driveway
Community Features Clubhouse, Deed Restrictions, Fitness Center, Gated Community - Guard, Irrigation-Reclaimed Water, No Truck/RV/Motorcycle Parking, Playground, Pool, Restaurant
Utilities Available BB/HS Internet Available, Cable Connected, Electricity Connected, Phone Available, Sewer Connected, Water Connected
Amenities Available Cable TV, Clubhouse, Fitness Center, Gated, Maintenance, Other, Playground, Pool, Security, Spa/Hot Tub
Roof Type Shingle
Porch Patio
Garage false
Private Pool No
Building
Entry Level Two
Foundation Slab
Lot Size Range 0 to less than 1/4
Sewer Public Sewer
Water Public
Architectural Style Traditional
Structure Type Stucco
New Construction false
Construction Status Appraisal
Others
Pets Allowed Breed Restrictions, Number Limit, Yes
HOA Fee Include Guard - 24 Hour,Cable TV,Common Area Taxes,Pool,Internet,Maintenance Structure,Maintenance Grounds,Management,Pest Control,Pool,Private Road,Recreational Facilities,Security,Trash
Senior Community No
Ownership Fee Simple
Monthly Total Fees $637
Acceptable Financing Cash, Conventional, FHA, VA Loan
Membership Fee Required None
Listing Terms Cash, Conventional, FHA, VA Loan
Num of Pet 2
Special Listing Condition None
Read Less Info
Want to know what your home might be worth? Contact us for a FREE valuation!

Our team is ready to help you sell your home for the highest possible price ASAP

© 2025 My Florida Regional MLS DBA Stellar MLS. All Rights Reserved.
Bought with WEICHERT REALTORS HALLMARK PRO
Find out why customers are choosing LPT Realty to meet their real estate needs





