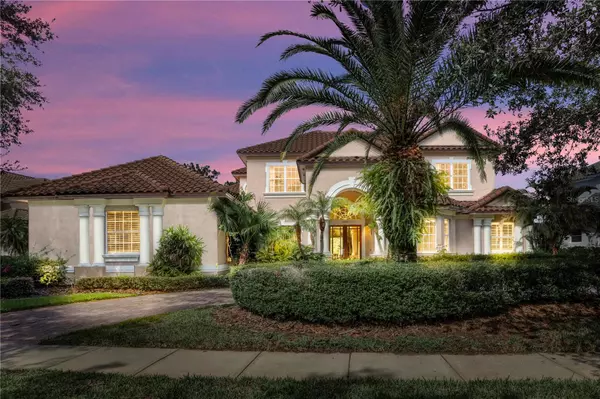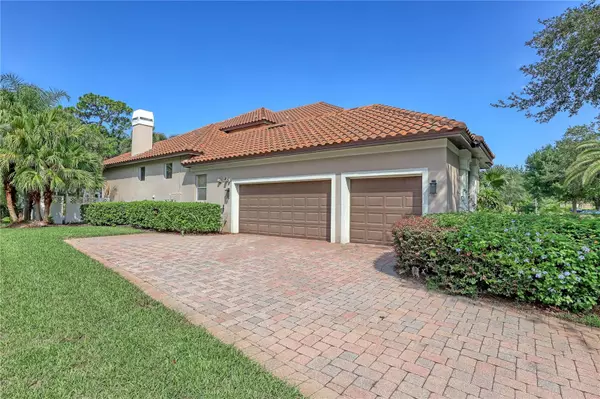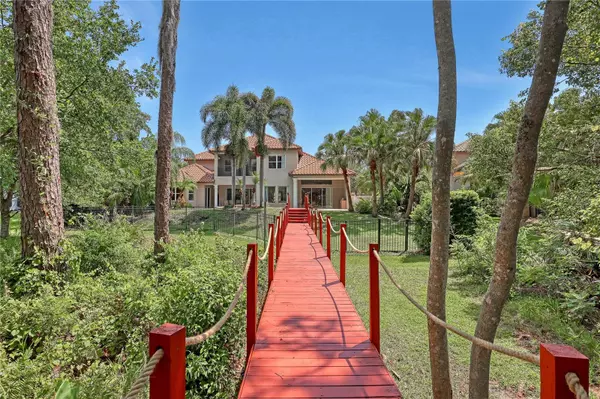$1,350,000
$1,399,000
3.5%For more information regarding the value of a property, please contact us for a free consultation.
4 Beds
5 Baths
4,635 SqFt
SOLD DATE : 11/01/2023
Key Details
Sold Price $1,350,000
Property Type Single Family Home
Sub Type Single Family Residence
Listing Status Sold
Purchase Type For Sale
Square Footage 4,635 sqft
Price per Sqft $291
Subdivision Reserve At Belmere Ph 02 48 144
MLS Listing ID O6122436
Sold Date 11/01/23
Bedrooms 4
Full Baths 4
Half Baths 1
Construction Status Financing
HOA Fees $182/ann
HOA Y/N Yes
Originating Board Stellar MLS
Year Built 2003
Annual Tax Amount $13,019
Lot Size 0.350 Acres
Acres 0.35
Lot Dimensions 129x157x102x142
Property Description
Welcome to the beautiful Lake-Frontage 24-hour guarded/gated community of The Reserve at Belmere, 2-story Pool home with Private dock/walkway to Lake Rhea - Brand New 70K roof in 2019 - Brand New Kitchen in 2020 - Brand New Wood-Plank-Tile flooring in the large open formal rooms in 2020 & brand new AC/water heater in 2022..... Conveniently located moments from downtown Windermere along with local shopping, dining, and entertainment. This wonderful home with circular drive and side three-car garage with E.V. pre-wire offers incredible views from all rooms and full Sun over the expanded outdoor entertainment pool area. High ceilings in the foyer allow excellent natural light highlighting beautiful accents, a massive second-story bonus room, and screened patios with water views. A dedicated telecommunication office/Homeschooling area is roomy and offers extra storage off the foyer. In 2016, New HVAC's on each floor with Nest thermostats allow you to enjoy the New Kitchen and comfortable living areas. The Kitchen features grey cabinets, a subway tile backsplash, Quartz marble counters with California-style counter seating, gas cooktop, modern lighting, built-in ovens, sizeable S/S sink, large eat-in area, and incredible views. The updated family room offers stack stone accent walls, gas fireplace, guest 1/2 bath & access to the remote-screened BBQ patio. As a split plan, the 1st floor primary suite is spacious with a private foyer, two walk-in closets, extra linen closets, a large bath with extended double vanities, a walk-in shower, and a garden tub with plantation shutters. From the bedroom, enjoy access to the patio, pool & lake. Upstairs is a massive Bonus game room with a Lake view & screened balcony. There are three other bedrooms; 1 is a complete suite with a private full bath, and the other 2 share a jack/jill bath. Your enjoyment continues outdoors with a salt-water pool, spa with waterfall, oversized paver patio's, and fenced back yard. Stroll down your private walkway to your dock and enjoy the gorgeous views as the Sun rises and sets over Lake Rhea. Nearby access to the 408, 429 & Turnpike grant access to the airport, Disney, downtown Orlando & Millennia.
Location
State FL
County Orange
Community Reserve At Belmere Ph 02 48 144
Zoning P-D
Rooms
Other Rooms Bonus Room, Family Room, Formal Dining Room Separate, Formal Living Room Separate, Inside Utility
Interior
Interior Features Built-in Features, Cathedral Ceiling(s), Ceiling Fans(s), Coffered Ceiling(s), Crown Molding, Eat-in Kitchen, High Ceilings, Kitchen/Family Room Combo, Master Bedroom Main Floor, Open Floorplan, Split Bedroom, Stone Counters, Thermostat, Walk-In Closet(s)
Heating Central, Heat Pump, Zoned
Cooling Central Air, Zoned
Flooring Carpet, Ceramic Tile, Reclaimed Wood
Fireplaces Type Family Room, Gas
Furnishings Unfurnished
Fireplace true
Appliance Built-In Oven, Cooktop, Dishwasher, Disposal, Gas Water Heater, Microwave, Range Hood
Laundry Inside, Laundry Room
Exterior
Exterior Feature French Doors, Irrigation System, Outdoor Grill, Rain Gutters, Sidewalk, Sliding Doors
Parking Features Circular Driveway, Driveway, Garage Door Opener, Garage Faces Side, Oversized
Garage Spaces 3.0
Fence Fenced, Other, Vinyl
Pool Gunite, In Ground, Outside Bath Access, Salt Water, Tile
Community Features Deed Restrictions, Fitness Center, Park, Playground, Sidewalks, Tennis Courts, Waterfront
Utilities Available BB/HS Internet Available, Cable Available, Cable Connected, Electricity Connected, Natural Gas Connected, Phone Available, Public, Sewer Connected, Street Lights, Underground Utilities, Water Connected
Amenities Available Clubhouse, Fence Restrictions, Gated, Park, Playground, Security, Tennis Court(s)
Waterfront Description Lake
View Y/N 1
Water Access 1
Water Access Desc Lake
View Trees/Woods, Water
Roof Type Tile
Porch Covered, Front Porch, Patio, Rear Porch, Screened
Attached Garage true
Garage true
Private Pool Yes
Building
Lot Description Conservation Area, Sidewalk, Paved, Private
Story 2
Entry Level Two
Foundation Slab
Lot Size Range 1/4 to less than 1/2
Builder Name ABD - Semi Custom
Sewer Public Sewer
Water Public
Architectural Style Contemporary, Florida, Mediterranean, Traditional
Structure Type Block, Stone, Stucco
New Construction false
Construction Status Financing
Schools
Elementary Schools Lake Whitney Elem
Middle Schools Sunridge Middle
High Schools West Orange High
Others
Pets Allowed Yes
HOA Fee Include Guard - 24 Hour, Pool, Private Road, Recreational Facilities, Security
Senior Community No
Ownership Fee Simple
Monthly Total Fees $182
Acceptable Financing Cash, Conventional
Membership Fee Required Required
Listing Terms Cash, Conventional
Special Listing Condition None
Read Less Info
Want to know what your home might be worth? Contact us for a FREE valuation!

Our team is ready to help you sell your home for the highest possible price ASAP

© 2025 My Florida Regional MLS DBA Stellar MLS. All Rights Reserved.
Bought with BRIGHTWAY REALTY LLC
Find out why customers are choosing LPT Realty to meet their real estate needs





