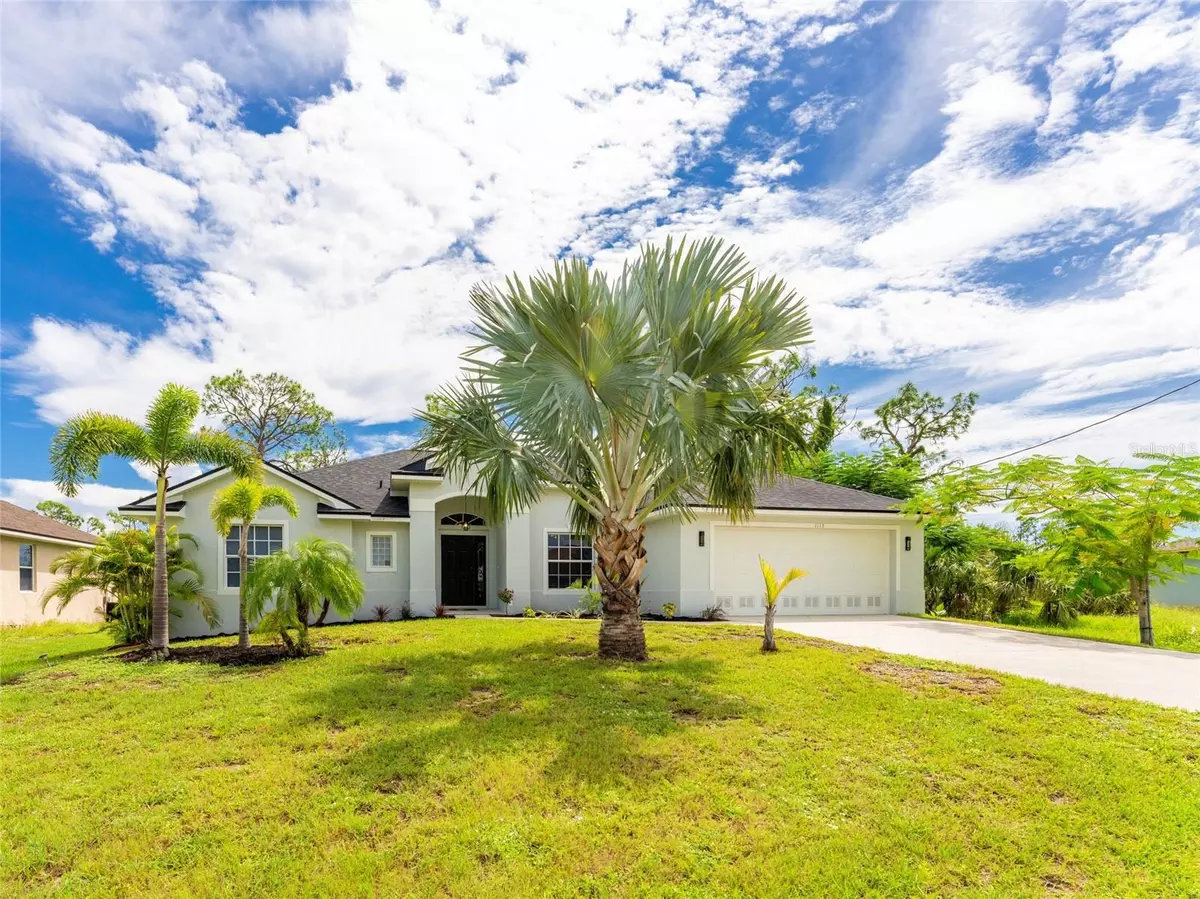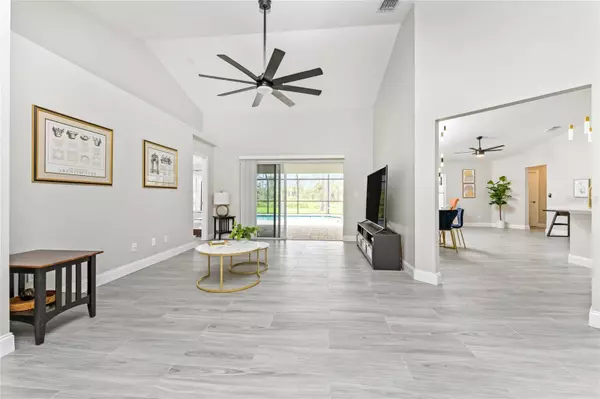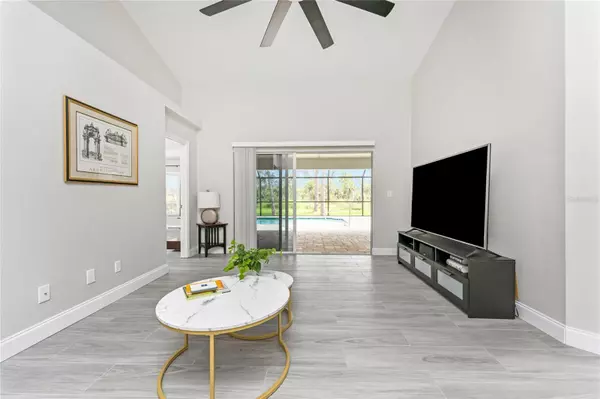$554,000
$559,000
0.9%For more information regarding the value of a property, please contact us for a free consultation.
4 Beds
3 Baths
2,060 SqFt
SOLD DATE : 10/27/2023
Key Details
Sold Price $554,000
Property Type Single Family Home
Sub Type Single Family Residence
Listing Status Sold
Purchase Type For Sale
Square Footage 2,060 sqft
Price per Sqft $268
Subdivision Rotonda West Pine Valley
MLS Listing ID D6132552
Sold Date 10/27/23
Bedrooms 4
Full Baths 3
Construction Status Financing,Inspections
HOA Fees $15/ann
HOA Y/N Yes
Originating Board Stellar MLS
Year Built 2007
Annual Tax Amount $6,086
Lot Size 0.330 Acres
Acres 0.33
Property Description
Experience Rotonda West living at its finest with this turn-key fully furnished four bedroom, three bathroom move-in ready pool home . Whether you're a year-round resident, a host for visitors, an investor, or seeking a winter getaway, this home is an excellent choice for you! From the moment you pull into driveway, you will notice the meticulous attention to detail that went into creating this lavish home. As you enter the living room through the front door, you'll be greeted with a vast open floor plan. This house boasts an extensive lanai and pool area with a private preserve view, providing ample indoor and outdoor living space for entertaining! This split concept home features four bedrooms, three bathrooms, gourmet kitchen, Breakfast nook, living room, family room, formal dining room, inside laundry room, and a two-car garage. The gourmet kitchen offers tons of beautiful white wood cabinetry with under cabinet lighting, quartz countertops, brand new stainless appliances, large island with stainless steel farm sink, modern brass faucet, tile backsplash, custom lighting and much more! The 12x11 formal dining room has plank tile flooring, a modern chandelier, vaulted ceiling, and plenty of space for a large dining table. The master bedroom of this home features plank tile flooring, a large walk-in closet with built-ins, tray ceiling, modern ceiling fan, and sliding glass doors leading to the lanai. The master bathroom has a large tiled walk-in shower with glass enclosure, garden tub, double sink vanity with quartz top, modern smart vanity mirrors, and recessed lighting. The second bedroom features plank tile flooring, tray ceiling, modern ceiling fan, and a private bathroom. On the opposite side of this split floor plan home, there are two more spacious spare bedrooms and a third bathroom with a tiled tub/shower combination and pool access. The 15x12 Living Room and 14x14 Family Room have tall vaulted ceilings, modern ceiling fans, sliders leading out to the lanai, and tons of room for entertaining guests. The inside laundry room features white built-in cabinets with brass handles, a full size sink vanity with quartz countertop, brass water faucet, and washer/dryer hookups. High-quality window treatments, plank tile floors, new paint inside and outside, custom lighting, a smart door lock, hurricane shutters, brand new air conditioning unit, and a brand new black shingle roof are just a few more of the many perks that come with this house. The outside living space of this home is truly one of a kind. The 17x12 under roof lanai features brick pavers, a modern ceiling fan, and beautiful views of the pool area and southern facing backyard. The expansive 42x20 pool area features a pebble tec saltwater pool, new pool screen, a large sun deck, and brick pavers. The location of this property is perfect and is only a short drive from shopping, golfing, boat ramps, beaches, restaurants, nightlife, and endless entertainment. This property is a must-see to fully appreciate the breathtaking views and flawless upgrades that make it an absolute stunner. Be sure to check out the Video Tour and 3D Walkthrough!
Location
State FL
County Charlotte
Community Rotonda West Pine Valley
Zoning RSF5
Interior
Interior Features Ceiling Fans(s), Eat-in Kitchen, High Ceilings, Master Bedroom Main Floor, Split Bedroom, Stone Counters, Thermostat, Vaulted Ceiling(s), Walk-In Closet(s), Window Treatments
Heating Central
Cooling Central Air
Flooring Tile
Furnishings Furnished
Fireplace false
Appliance Dishwasher, Electric Water Heater, Microwave, Range, Refrigerator
Exterior
Exterior Feature Lighting, Rain Gutters, Sliding Doors
Garage Spaces 2.0
Pool Gunite, In Ground, Lighting, Outside Bath Access, Salt Water
Utilities Available BB/HS Internet Available, Cable Available, Electricity Connected, Public, Sewer Connected, Water Connected
Roof Type Shingle
Porch Covered, Screened
Attached Garage true
Garage true
Private Pool Yes
Building
Lot Description Oversized Lot, Private, Paved
Story 1
Entry Level One
Foundation Slab
Lot Size Range 1/4 to less than 1/2
Sewer Public Sewer
Water Public
Structure Type Block
New Construction false
Construction Status Financing,Inspections
Others
Pets Allowed Yes
Senior Community No
Pet Size Extra Large (101+ Lbs.)
Ownership Fee Simple
Monthly Total Fees $15
Acceptable Financing Cash, Conventional, FHA, VA Loan
Membership Fee Required Required
Listing Terms Cash, Conventional, FHA, VA Loan
Num of Pet 10+
Special Listing Condition None
Read Less Info
Want to know what your home might be worth? Contact us for a FREE valuation!

Our team is ready to help you sell your home for the highest possible price ASAP

© 2025 My Florida Regional MLS DBA Stellar MLS. All Rights Reserved.
Bought with COLDWELL BANKER REALTY
Find out why customers are choosing LPT Realty to meet their real estate needs





