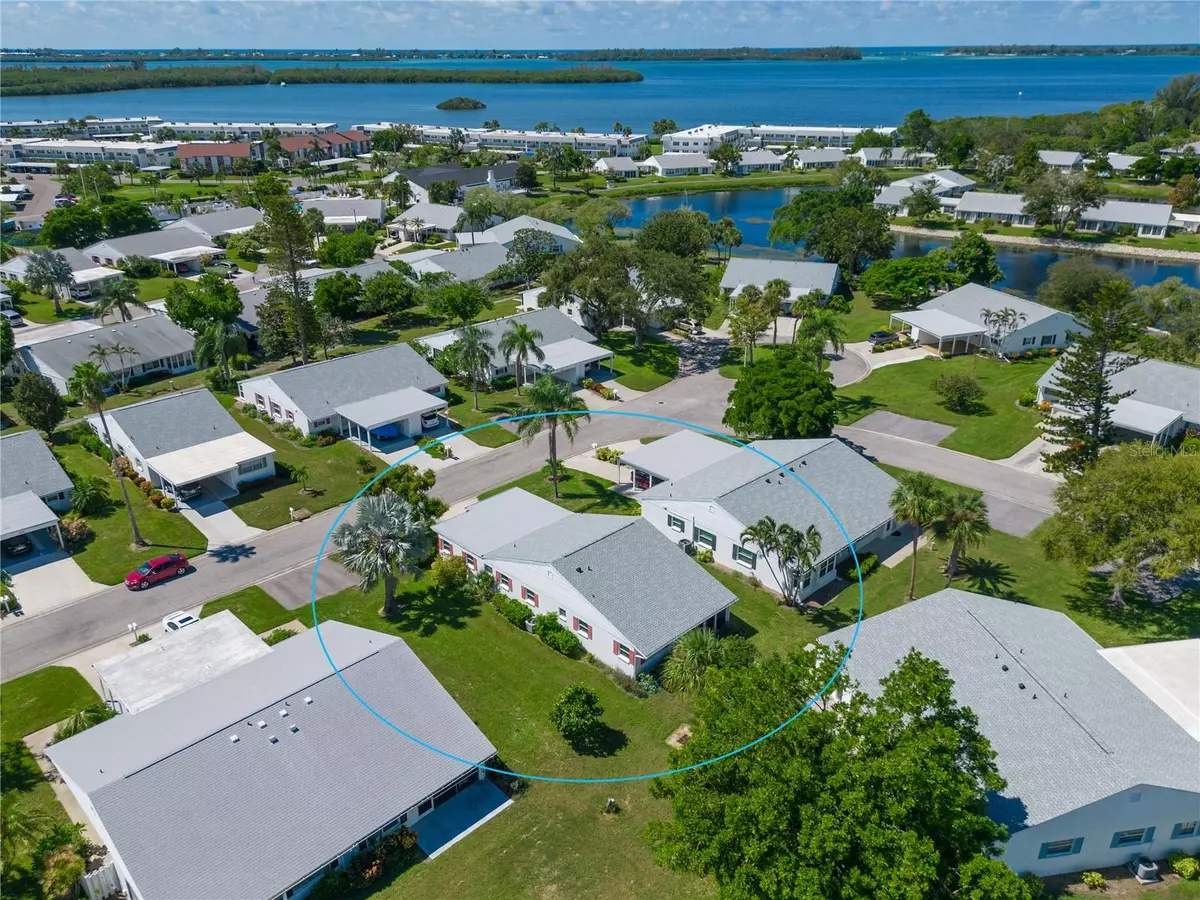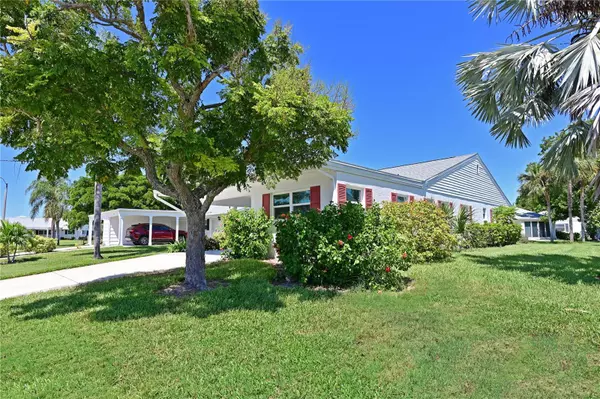$350,000
$369,000
5.1%For more information regarding the value of a property, please contact us for a free consultation.
3 Beds
2 Baths
1,637 SqFt
SOLD DATE : 10/25/2023
Key Details
Sold Price $350,000
Property Type Condo
Sub Type Condominium
Listing Status Sold
Purchase Type For Sale
Square Footage 1,637 sqft
Price per Sqft $213
Subdivision Mount Vernon Ph 1-B
MLS Listing ID A4582957
Sold Date 10/25/23
Bedrooms 3
Full Baths 2
HOA Fees $812/mo
HOA Y/N Yes
Originating Board Stellar MLS
Year Built 1978
Annual Tax Amount $1,351
Property Description
DISCOVER THIS UNIQUE 3-BEDROOM STANDALONE VILLA, tucked away in a serene cul-de-sac within a lively bayfront community. This villa is a rare find. In fact, it's the first of its kind in Mt Vernon to hit the market in over two decades. Your peace of mind is assured with a brand-new 2023 roof with third nail in tie-downs, 2020 dual-pane solar-glazed impact windows for safety and energy efficiency, a 2016 AC system featuring UV light for enhanced indoor air quality, and a 2023 water heater. Inside, you'll be welcomed by a spacious open floor plan spanning 1,493sf, plus an additional 144sf in the Florida room. Floor-to-ceiling windows frame landscaped greenery, inviting the outdoors in and creating an ideal space for relaxation. If you're a fan of Florida sunshine and outdoor cooking, consider the option to install a 29-foot patio at the back of the villa, perfect for unwinding. For added shade, a retractable awning can also be added. The kitchen, situated at the front of the villa, features abundant warm wood cabinetry and counter space, complemented by a tiled backsplash. A deep double sink with a new disposal is perfectly positioned under a window. The kitchen is completed with a white appliance suite, a closet pantry, and a convenient breakfast bar, which doubles as a buffet when hosting dinner parties. A graceful chandelier illuminates the dining area, seamlessly merging with the inviting living room, offering flexible options for arranging your furniture. Pocket-sliding glass doors on the far side of the room connect effortlessly to the Florida room, expanding your entertainment and relaxation possibilities. Tucked at the rear of the home, the primary bedroom offers serene views of the surroundings through its new windows, with privacy light filtering blinds. The ensuite bathroom has a tastefully remodeled shower with stylish tiling, safety bars, a practical shelf, & a semi-frameless shower enclosure. You'll also appreciate the walk-in closet with pull down attic stairs, providing extra storage space. At the front of the home, the secondary bedrooms impress with their size & storage solutions. Their placement in this split bedroom plan ensures privacy for both owners & guests. These bedrooms share an adjacent bathroom in between, making it convenient for all. Each bedroom easily accommodates a king-size furniture suite, with one offering a walk-in closet & the other a full wall of closet space, both featuring 2-inch blinds to gently filter natural light. You'll like the attached extra wide carport & secure storage area for your beach, sport & fishing gear. There is also room for furniture to create a cozy front porch. Mt Vernon offers boat docks for a one-time $25 fee, & while it's a pet-free community, service animals are always welcome. COMMUNITY AMENITIES: remodeled clubhouse, banquet room, billiards, ping-pong, library, game room, lakeside veranda, heated pool, tennis, pickleball & shuffleboard courts, spa, sauna, workshop, woodshop, chip/putting green, walking paths, butterfly garden, bayfront park, kayak launch/storage, bayside pavilion, lakeside gazebo, bird sanctuary, tidal pond, & numerous ponds spread across nearly 90 acres teeming with Florida wildlife. The community also hosts a variety of activities and social events for residents to enjoy. DUES COVER: water, sewer, trash, recycle, pest control, cable with HD box, internet with router, exterior maintenance/repairs, landscape maintenance, & insurance. Welcome to paradise!
Location
State FL
County Manatee
Community Mount Vernon Ph 1-B
Zoning PDR
Rooms
Other Rooms Florida Room, Inside Utility
Interior
Interior Features Ceiling Fans(s)
Heating Central, Electric
Cooling Central Air, Humidity Control
Flooring Carpet, Ceramic Tile
Fireplace false
Appliance Dishwasher, Disposal, Dryer, Electric Water Heater, Microwave, Range, Refrigerator, Washer
Laundry Laundry Closet
Exterior
Exterior Feature Irrigation System, Private Mailbox, Rain Gutters, Sliding Doors, Storage
Parking Features Covered, Driveway, Guest
Pool Gunite, In Ground, Outside Bath Access, Solar Cover, Tile
Community Features Association Recreation - Owned, Buyer Approval Required, Clubhouse, Fishing, Fitness Center, Irrigation-Reclaimed Water, Lake, Park, Pool, Special Community Restrictions, Tennis Courts, Water Access, Waterfront
Utilities Available BB/HS Internet Available, Cable Connected, Electricity Connected, Public, Sewer Connected, Street Lights, Underground Utilities, Water Connected
Amenities Available Cable TV, Clubhouse, Dock, Fitness Center, Maintenance, Park, Pickleball Court(s), Pool, Recreation Facilities, Sauna, Shuffleboard Court, Spa/Hot Tub, Storage, Tennis Court(s), Trail(s)
Water Access 1
Water Access Desc Bay/Harbor,Canal - Saltwater,Intracoastal Waterway
View Park/Greenbelt
Roof Type Shingle
Garage false
Private Pool No
Building
Lot Description Cul-De-Sac, FloodZone, Level, Near Public Transit, Paved
Story 1
Entry Level One
Foundation Slab
Lot Size Range Non-Applicable
Sewer Public Sewer
Water Public
Architectural Style Colonial
Structure Type Block
New Construction false
Others
Pets Allowed No
HOA Fee Include Cable TV, Common Area Taxes, Pool, Escrow Reserves Fund, Fidelity Bond, Insurance, Internet, Maintenance Structure, Maintenance Grounds, Maintenance, Management, Pest Control, Pool, Recreational Facilities, Sewer, Trash, Water
Senior Community Yes
Ownership Fee Simple
Monthly Total Fees $812
Acceptable Financing Cash
Membership Fee Required Required
Listing Terms Cash
Special Listing Condition None
Read Less Info
Want to know what your home might be worth? Contact us for a FREE valuation!

Our team is ready to help you sell your home for the highest possible price ASAP

© 2025 My Florida Regional MLS DBA Stellar MLS. All Rights Reserved.
Bought with WAGNER REALTY
Find out why customers are choosing LPT Realty to meet their real estate needs





