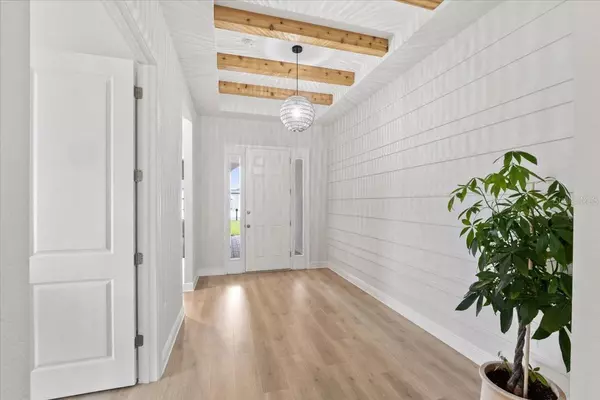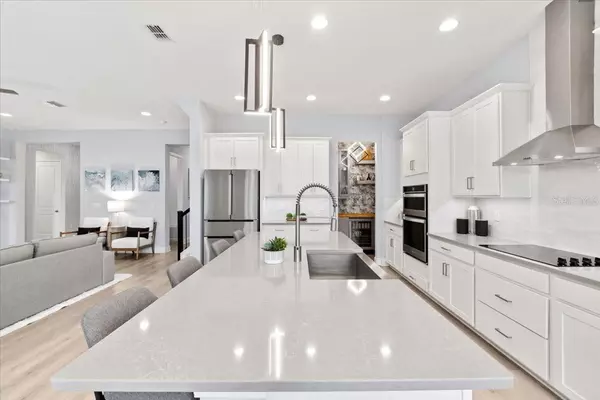$630,000
$645,000
2.3%For more information regarding the value of a property, please contact us for a free consultation.
6 Beds
4 Baths
3,305 SqFt
SOLD DATE : 10/23/2023
Key Details
Sold Price $630,000
Property Type Single Family Home
Sub Type Single Family Residence
Listing Status Sold
Purchase Type For Sale
Square Footage 3,305 sqft
Price per Sqft $190
Subdivision Deer Island Club Pt Rep A Tr C-1
MLS Listing ID G5072186
Sold Date 10/23/23
Bedrooms 6
Full Baths 4
Construction Status Appraisal,Financing,Inspections
HOA Fees $12/ann
HOA Y/N Yes
Originating Board Stellar MLS
Year Built 2022
Annual Tax Amount $1,842
Lot Size 0.320 Acres
Acres 0.32
Lot Dimensions 92x150x63x31x21x113
Property Description
Welcome to this exquisite residence nestled within the highly sought-after gated community of Deer Island. From the moment you arrive, the allure of this home's curb appeal will captivate you. Stepping through the entrance, you'll be greeted by the remarkable presence of handcrafted cedar beams, seamlessly blending rustic charm with contemporary design.
Thoughtfully crafted, this spacious 4-bedroom, 4-bath PLUS and office(or 5th bedroom) and a massive multi purse bonus room upstairs. The captivating kitchen adorned with 42" cabinets, quartz countertops, and top-of-the-line stainless steel appliances. An artfully designed custom-built butler's pantry further enhances the culinary experience, showcasing bamboo countertops, elegant floating shelves, and a convenient beverage cooler.
Every detail has been meticulously considered throughout this home, including the expansive family room featuring a 9' sliding glass door that opens to the serene back porch. An accent wall hosts an electric fireplace, adding both warmth and visual intrigue.
The owner's suite offers a true sanctuary, complete with an en-suite bathroom that includes a walk-in shower, double vanities, a calming rain shower, and a luxurious stand-alone tub. The modern architectural elegance of the exterior is not only inviting, but the home site also offers the luxury of unobstructed views as it backs onto the tranquil natural setting, with the peaceful water views serving as your backdrop and no rear neighbors in sight.
Conveniently situated just minutes from Tavares, renowned as the Seaplane Capital of the World, and a short distance from the historic charm of Downtown Mount Dora, where year-round shopping, dining, and festivals await. Plus, you're only a swift 45-minute drive away from the vibrant entertainment of Orlando and the allure of The Villages.
Indulge in a lifestyle that seamlessly combines elegance, comfort, and proximity to both the mesmerizing beauty of water views and the conveniences of urban living. Welcome home to the pinnacle of refined living on Deer Island.
Location
State FL
County Lake
Community Deer Island Club Pt Rep A Tr C-1
Zoning PUD
Interior
Interior Features Ceiling Fans(s), Eat-in Kitchen, High Ceilings, Master Bedroom Main Floor, Open Floorplan, Tray Ceiling(s), Walk-In Closet(s), Window Treatments
Heating Central, Heat Pump
Cooling Central Air
Flooring Carpet, Luxury Vinyl, Tile
Fireplaces Type Electric, Insert, Non Wood Burning
Fireplace true
Appliance Bar Fridge, Built-In Oven, Cooktop, Dishwasher, Disposal, Exhaust Fan, Microwave, Range Hood, Refrigerator
Exterior
Exterior Feature Irrigation System, Private Mailbox, Sliding Doors
Garage Spaces 2.0
Community Features Deed Restrictions, Gated Community - No Guard, Golf Carts OK, Pool, Tennis Courts, Waterfront
Utilities Available Cable Connected, Electricity Connected, Fiber Optics, Sewer Connected, Underground Utilities, Water Connected
View Y/N 1
Water Access 1
Water Access Desc Lake - Chain of Lakes
View Water
Roof Type Shingle
Porch Porch
Attached Garage true
Garage true
Private Pool No
Building
Lot Description Corner Lot, Paved
Entry Level Two
Foundation Slab
Lot Size Range 1/4 to less than 1/2
Builder Name Dream Finders Homes
Sewer Public Sewer
Water Public
Architectural Style Florida
Structure Type Block, Stucco
New Construction false
Construction Status Appraisal,Financing,Inspections
Others
Pets Allowed Yes
Senior Community No
Ownership Fee Simple
Monthly Total Fees $12
Acceptable Financing Cash, Conventional, FHA, VA Loan
Membership Fee Required Required
Listing Terms Cash, Conventional, FHA, VA Loan
Special Listing Condition None
Read Less Info
Want to know what your home might be worth? Contact us for a FREE valuation!

Our team is ready to help you sell your home for the highest possible price ASAP

© 2025 My Florida Regional MLS DBA Stellar MLS. All Rights Reserved.
Bought with ERA GRIZZARD REAL ESTATE
Find out why customers are choosing LPT Realty to meet their real estate needs





