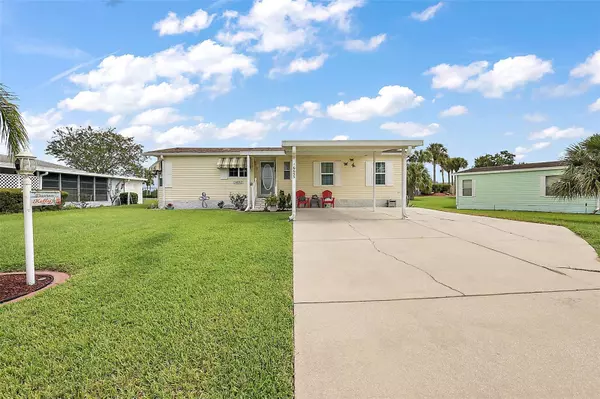$208,000
$210,000
1.0%For more information regarding the value of a property, please contact us for a free consultation.
2 Beds
2 Baths
1,226 SqFt
SOLD DATE : 10/20/2023
Key Details
Sold Price $208,000
Property Type Manufactured Home
Sub Type Manufactured Home - Post 1977
Listing Status Sold
Purchase Type For Sale
Square Footage 1,226 sqft
Price per Sqft $169
Subdivision Hilltop Estate
MLS Listing ID G5073445
Sold Date 10/20/23
Bedrooms 2
Full Baths 2
Construction Status Other Contract Contingencies
HOA Fees $95/mo
HOA Y/N Yes
Originating Board Stellar MLS
Year Built 1999
Annual Tax Amount $1,648
Lot Size 7,405 Sqft
Acres 0.17
Lot Dimensions 65x115
Property Description
HILLTOP ESTATE 55+COMMUNITY: This home is absolutely gorgeous. 2 Bedroom 2 bath home. 2,202 Total sq. ft. When walking into the front door, you enter a hall way. There you will see a fabulous open floor plan. Kitchen has granite counter tops, lovely kitchen cabinets and updated appliances a built in desk. Dining room and Living room combined. Laminated floors through out the home. Large Master Bed with his and hers closets. Master Bath Room has a linen closet, stain glass door, window to match and a sky light. Guest Bath is updated with title walls and Sky light in guest bath. Laundry room inside the house with a built in cabinet. Glass sliding door takes you to enclosed lanai which has a separate A/C. Lanai has real glass windows that slide to open and close. A/C 10/02/23, Roof 7 Years old. Ceiling fans in every room. Crown molding, 3 Skylights, Wait till you go outside. The back yard looks spectacular!! Awning over the concrete stamped patio deck. You can sit outside all year round. It's so tranquil!! Flowers, Plants and a Koi fish in the pond!!! Very important: an enclosed Golf Cart Garage with remote and plenty of storage inside. Parking is not a problem. 2 car ports, That can easily accommodate 5 cars. Nice size storage room inside the home.
This home will not last!!! Call me ASAP!
Near The Villages, Restaurants, Nail and Hair Salons, Food Shopping, Gas, Drug Store, The VA.
Wait are you waiting for. See you soon..
Location
State FL
County Marion
Community Hilltop Estate
Zoning MH
Rooms
Other Rooms Florida Room, Inside Utility, Storage Rooms
Interior
Interior Features Ceiling Fans(s), Kitchen/Family Room Combo, Living Room/Dining Room Combo, Master Bedroom Main Floor, Skylight(s), Vaulted Ceiling(s), Walk-In Closet(s)
Heating Central, Electric
Cooling Central Air
Flooring Laminate
Furnishings Unfurnished
Fireplace false
Appliance Dishwasher, Disposal, Dryer, Microwave, Range, Refrigerator, Washer
Laundry Inside, Laundry Room
Exterior
Exterior Feature Awning(s), Garden, Irrigation System, Private Mailbox, Sliding Doors, Storage
Parking Features Driveway, Garage Door Opener, Golf Cart Garage
Community Features Association Recreation - Lease, Clubhouse, Deed Restrictions, Irrigation-Reclaimed Water, Pool
Utilities Available Cable Available, Phone Available, Private, Sewer Available, Sewer Connected, Sprinkler Recycled, Sprinkler Well, Water Available, Water Connected
Amenities Available Clubhouse, Park, Pool, Recreation Facilities, Shuffleboard Court, Spa/Hot Tub
View Garden, Trees/Woods
Roof Type Shingle
Porch Covered, Deck, Screened
Garage false
Private Pool No
Building
Lot Description Landscaped
Story 1
Entry Level One
Foundation Brick/Mortar, Crawlspace
Lot Size Range 0 to less than 1/4
Sewer Public Sewer
Water Private
Structure Type Vinyl Siding
New Construction false
Construction Status Other Contract Contingencies
Others
Pets Allowed Yes
HOA Fee Include Common Area Taxes, Pool, Escrow Reserves Fund, Maintenance Structure, Maintenance Grounds, Pool, Recreational Facilities
Senior Community Yes
Ownership Fee Simple
Monthly Total Fees $95
Acceptable Financing Cash, Conventional
Membership Fee Required Required
Listing Terms Cash, Conventional
Num of Pet 2
Special Listing Condition None
Read Less Info
Want to know what your home might be worth? Contact us for a FREE valuation!

Our team is ready to help you sell your home for the highest possible price ASAP

© 2025 My Florida Regional MLS DBA Stellar MLS. All Rights Reserved.
Bought with FOXFIRE REALTY - SUMMERFIELD
Find out why customers are choosing LPT Realty to meet their real estate needs





