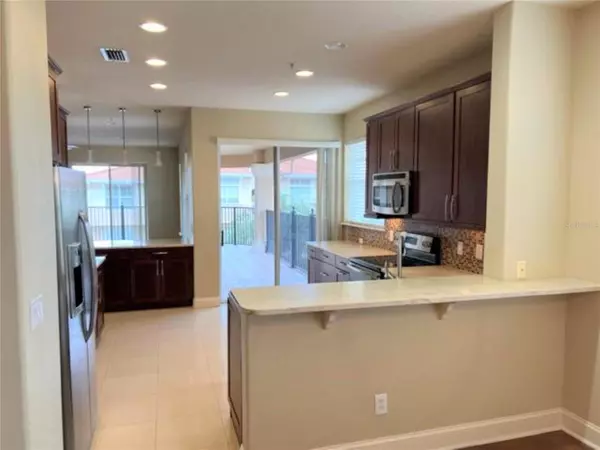$488,000
$498,000
2.0%For more information regarding the value of a property, please contact us for a free consultation.
3 Beds
3 Baths
2,452 SqFt
SOLD DATE : 10/18/2023
Key Details
Sold Price $488,000
Property Type Condo
Sub Type Condominium
Listing Status Sold
Purchase Type For Sale
Square Footage 2,452 sqft
Price per Sqft $199
Subdivision Lotus Vista Condominiums
MLS Listing ID O6122971
Sold Date 10/18/23
Bedrooms 3
Full Baths 2
Half Baths 1
Condo Fees $899
Construction Status Inspections
HOA Y/N No
Originating Board Stellar MLS
Year Built 2006
Annual Tax Amount $5,391
Property Description
One or more photo(s) has been virtually staged. Welcome to your new home. This home located in Altamonte Springs is one of the best kept secrets in Seminole County. This three bedroom, two and one half bath condominium has everything you have been looking for! Penthouse views are just one of the many amenities of this gorgeous unit. Wood floors throughout, soaring ceilings, a gourmet kitchen that is perfect for entertaining with lots of storage, 42 inch cabinets and under cabinet lighting, beautiful stone countertops, and two bars that are perfect for entertaining. The large living room; as well as, dinning room is so perfect for those wonderful get-togethers with friends and family. This end unit is so spacious and bright with lots of light. There is not a closed-in feeling in this unit, as you will find in many condominiums. The master en-suite is large and spacious and features tall coffered ceilings and enough room for a comfortable chair for those relaxing evenings with a good book. The en-suite bath is perfect with two separate vanities and a fabulous walk-in shower. Don't forget to see the huge walk-in closet and a separate linen closet as well. This split plan bedroom unit also features two other nice size bedrooms with tons of closet space as well The guest full bath also features a double vanity stone counter; as well as, a Jetted tub/ Shower.(Your family or guests may never leave). There is also a smaller guest bath featuring a vessel sink. The office is a nice size and could easily accommodate two desks for those that don't want to share. The separate family room is also perfect for that quiet reading room or a great place for watching a movie while the other room is watching sports. Let's move on to the wonderful patio. This patio features a wrap-around balcony; giving you the opportunity to enjoy the sun or simply enjoy the shade. While visiting be sure to see your attached extra large two car garage with additional storage. When you leave your garage and enter into the lobby the Elevator will take you directly to your new home. There are only two units per floor so no long hallways to get to your home. The newly renovated clubhouse is a great gathering place where residents enjoy get-togethers with friends; as well as, fun games. The pool is well maintained and inviting and the chairs; as well as, the outdoor shower make living at Lotus Vista the best! Lotus Vista condominiums feature 54 units and seldom do these come on the market, Centrally located and easy access to Restaurants, Shopping, Medical as well as 1-4, and the 414; it truly is the best kept secret in Altamonte Springs. Make your appt to see this wonderful home today!
Location
State FL
County Seminole
Community Lotus Vista Condominiums
Zoning PUD-MO
Rooms
Other Rooms Den/Library/Office, Family Room, Inside Utility
Interior
Interior Features Ceiling Fans(s), High Ceilings, Living Room/Dining Room Combo, Open Floorplan, Solid Surface Counters, Solid Wood Cabinets, Split Bedroom, Thermostat, Walk-In Closet(s)
Heating Central, Electric
Cooling Central Air
Flooring Ceramic Tile, Wood
Fireplace false
Appliance Dishwasher, Disposal, Electric Water Heater, Microwave, Range, Refrigerator
Laundry Inside
Exterior
Exterior Feature Balcony, Irrigation System, Lighting, Rain Gutters, Sidewalk, Sliding Doors
Garage Spaces 2.0
Pool Gunite, In Ground
Community Features Clubhouse, Deed Restrictions, Gated Community - No Guard, Pool, Sidewalks
Utilities Available BB/HS Internet Available, Electricity Connected, Fire Hydrant, Sewer Connected, Water Connected
Roof Type Tile
Porch Covered, Patio, Wrap Around
Attached Garage true
Garage true
Private Pool No
Building
Story 3
Entry Level One
Foundation Slab
Sewer Public Sewer
Water Public
Architectural Style Contemporary
Structure Type Block
New Construction false
Construction Status Inspections
Others
Pets Allowed Breed Restrictions
HOA Fee Include Cable TV,Pool,Escrow Reserves Fund,Maintenance Structure,Maintenance Grounds,Pool,Private Road,Security,Sewer,Trash,Water
Senior Community No
Ownership Condominium
Monthly Total Fees $899
Acceptable Financing Cash, Conventional, FHA, VA Loan
Membership Fee Required Required
Listing Terms Cash, Conventional, FHA, VA Loan
Special Listing Condition None
Read Less Info
Want to know what your home might be worth? Contact us for a FREE valuation!

Our team is ready to help you sell your home for the highest possible price ASAP

© 2025 My Florida Regional MLS DBA Stellar MLS. All Rights Reserved.
Bought with LPT REALTY
Find out why customers are choosing LPT Realty to meet their real estate needs





