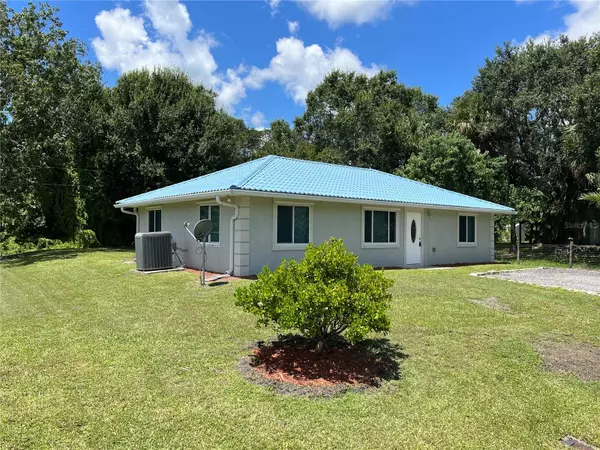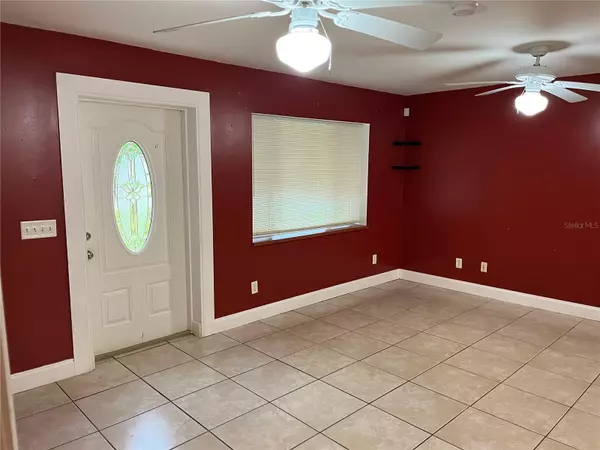$235,000
$254,900
7.8%For more information regarding the value of a property, please contact us for a free consultation.
3 Beds
2 Baths
1,196 SqFt
SOLD DATE : 10/16/2023
Key Details
Sold Price $235,000
Property Type Single Family Home
Sub Type Single Family Residence
Listing Status Sold
Purchase Type For Sale
Square Footage 1,196 sqft
Price per Sqft $196
Subdivision Basswood Estates
MLS Listing ID OK223117
Sold Date 10/16/23
Bedrooms 3
Full Baths 2
HOA Y/N No
Originating Board Stellar MLS
Year Built 2003
Annual Tax Amount $2,257
Lot Size 8,276 Sqft
Acres 0.19
Property Description
Very well-built 3 bedroom, 2 bathroom CBS home with metal roof {barrel tile "look"}, double pane windows with hi-efficiency, argon-filled center. Equipped with a super hi-efficiency a/c system, including 5" media air filtration system. Double amount of ceiling insulation, for SUPER low electricity bill. Screened porch on back, with dining room access from French doors. The home boasts a split floor plan with a large master en-suite opposite side of home, from other 2- bedrooms/bath. Enjoy the afternoon sunsets with the shading from the large oak tree in the back yard. Located close to all of the city amenities. One quarter mile from Seminole Elementary School & 1/10 of a mile from Sunoco gas & convenience store. Great location!
Location
State FL
County Okeechobee
Community Basswood Estates
Zoning SFR
Interior
Interior Features Ceiling Fans(s), Living Room/Dining Room Combo, Master Bedroom Main Floor, Open Floorplan, Solid Wood Cabinets, Split Bedroom, Stone Counters, Thermostat
Heating Central, Electric
Cooling Central Air, Humidity Control
Flooring Tile
Fireplace false
Appliance Cooktop, Electric Water Heater, Exhaust Fan, Microwave, Range, Refrigerator
Exterior
Exterior Feature French Doors, Hurricane Shutters, Lighting, Private Mailbox, Rain Gutters
Utilities Available Cable Available, Electricity Connected, Phone Available, Water Connected
Roof Type Metal
Garage false
Private Pool No
Building
Entry Level One
Foundation Slab
Lot Size Range 0 to less than 1/4
Sewer Septic Tank
Water None
Structure Type Block
New Construction false
Others
Senior Community No
Ownership Fee Simple
Special Listing Condition None
Read Less Info
Want to know what your home might be worth? Contact us for a FREE valuation!

Our team is ready to help you sell your home for the highest possible price ASAP

© 2025 My Florida Regional MLS DBA Stellar MLS. All Rights Reserved.
Bought with BROWN AND COMPANY REALTY
Find out why customers are choosing LPT Realty to meet their real estate needs





