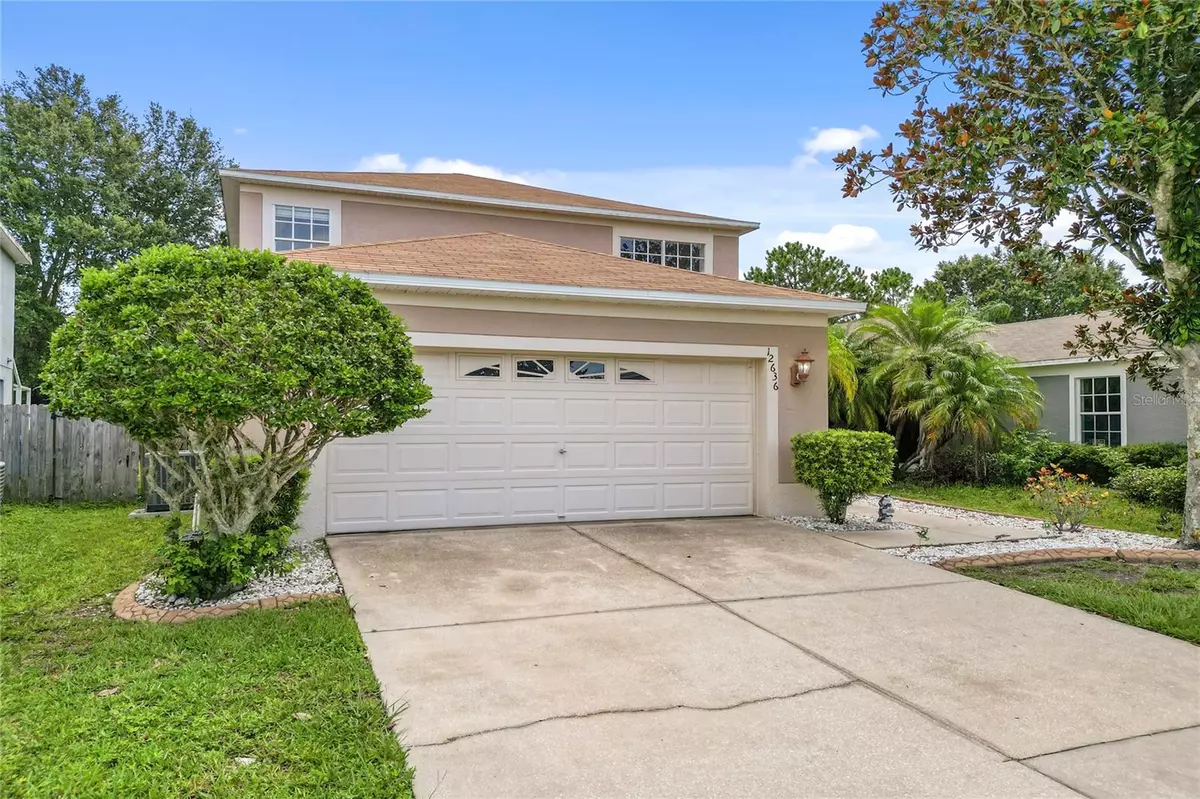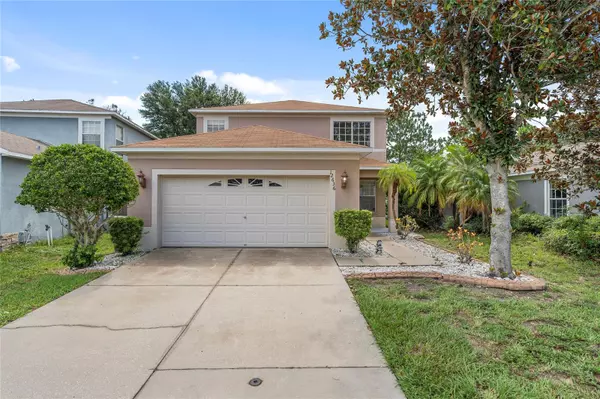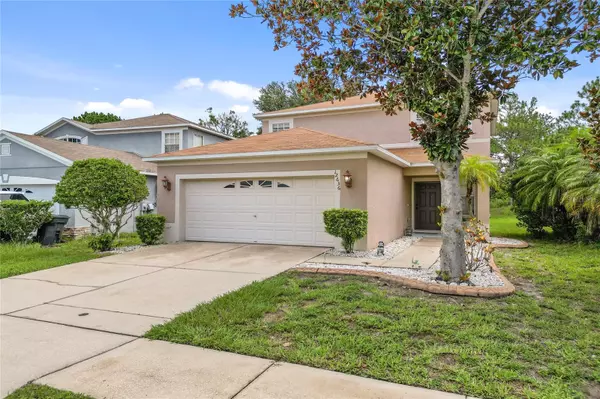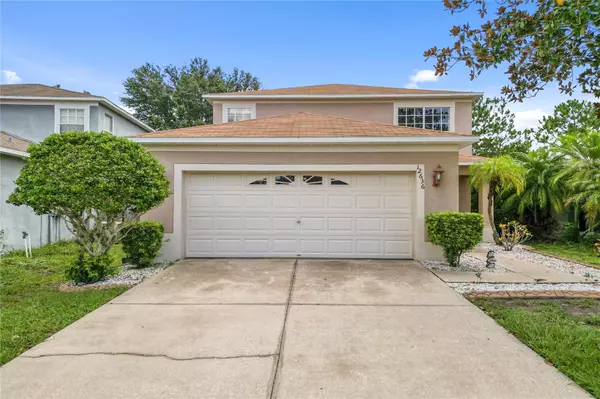$352,000
$365,000
3.6%For more information regarding the value of a property, please contact us for a free consultation.
4 Beds
2 Baths
1,558 SqFt
SOLD DATE : 10/05/2023
Key Details
Sold Price $352,000
Property Type Single Family Home
Sub Type Single Family Residence
Listing Status Sold
Purchase Type For Sale
Square Footage 1,558 sqft
Price per Sqft $225
Subdivision Panther Trace Ph 1B/1C
MLS Listing ID T3459671
Sold Date 10/05/23
Bedrooms 4
Full Baths 2
Construction Status Inspections
HOA Fees $6/ann
HOA Y/N Yes
Originating Board Stellar MLS
Year Built 2005
Annual Tax Amount $4,955
Lot Size 4,356 Sqft
Acres 0.1
Lot Dimensions 40.11x113
Property Description
One or more photo(s) has been virtually staged. *Back on the market due to buyer not being able to obtain financing.* Come see this beautiful 4 bedrooms, 2 bathrooms, 2 Car Garage that's a 1,558 sqft single family. Located in the heart of Riverview in the desirable Panther Trace community which offers its residence resort-style amenities. In this completely remodeled home there's new vinyl plank floors in the living room, dining room and bathroom. New carpet in bedrooms, hallway, and stairs. New granite countertop in the kitchen and new quartz countertop in both bathrooms along with new modern light fixtures. The home also includes new kitchen appliances! In the garage, there's a hook-up for a water softener and a transfer switch for a generator. Other BIG ITEMS to know about this house: Fresh paint inside, A/C and water heater installed in 2022 and roof was replaced in 2021! Backyard faces a conservation area, so no back neighbors! Club house, community pool, tennis court, basketball court, multi-purpose field and community playground are all walking distance from the home. The neighborhood is close to shopping, schools, restaurants, hospital/medical facilities, local golf courses and much, much more! Just minutes away from I-75 and US 301 giving quick access to Tampa, Brandon, Bradenton, Ellenton and other well-known cities in the surrounding area. Don't hesitate, because this one won't last long!
Location
State FL
County Hillsborough
Community Panther Trace Ph 1B/1C
Zoning PD
Interior
Interior Features Ceiling Fans(s)
Heating Central
Cooling Central Air
Flooring Carpet, Ceramic Tile, Luxury Vinyl
Fireplace false
Appliance Microwave, Other, Range, Refrigerator
Exterior
Exterior Feature Irrigation System, Private Mailbox
Garage Spaces 2.0
Utilities Available BB/HS Internet Available, Cable Available, Electricity Connected, Public, Sewer Connected, Water Connected
Roof Type Shingle
Attached Garage true
Garage true
Private Pool No
Building
Story 2
Entry Level Two
Foundation Slab
Lot Size Range 0 to less than 1/4
Sewer Public Sewer
Water Public
Structure Type Block, Stucco
New Construction false
Construction Status Inspections
Schools
Elementary Schools Collins-Hb
Middle Schools Barrington Middle
High Schools Riverview-Hb
Others
Pets Allowed Breed Restrictions
Senior Community No
Ownership Fee Simple
Monthly Total Fees $6
Acceptable Financing Cash, Conventional, FHA, VA Loan
Membership Fee Required Required
Listing Terms Cash, Conventional, FHA, VA Loan
Special Listing Condition None
Read Less Info
Want to know what your home might be worth? Contact us for a FREE valuation!

Our team is ready to help you sell your home for the highest possible price ASAP

© 2025 My Florida Regional MLS DBA Stellar MLS. All Rights Reserved.
Bought with CATAPULT REALTY PARTNERS, LLC
Find out why customers are choosing LPT Realty to meet their real estate needs





