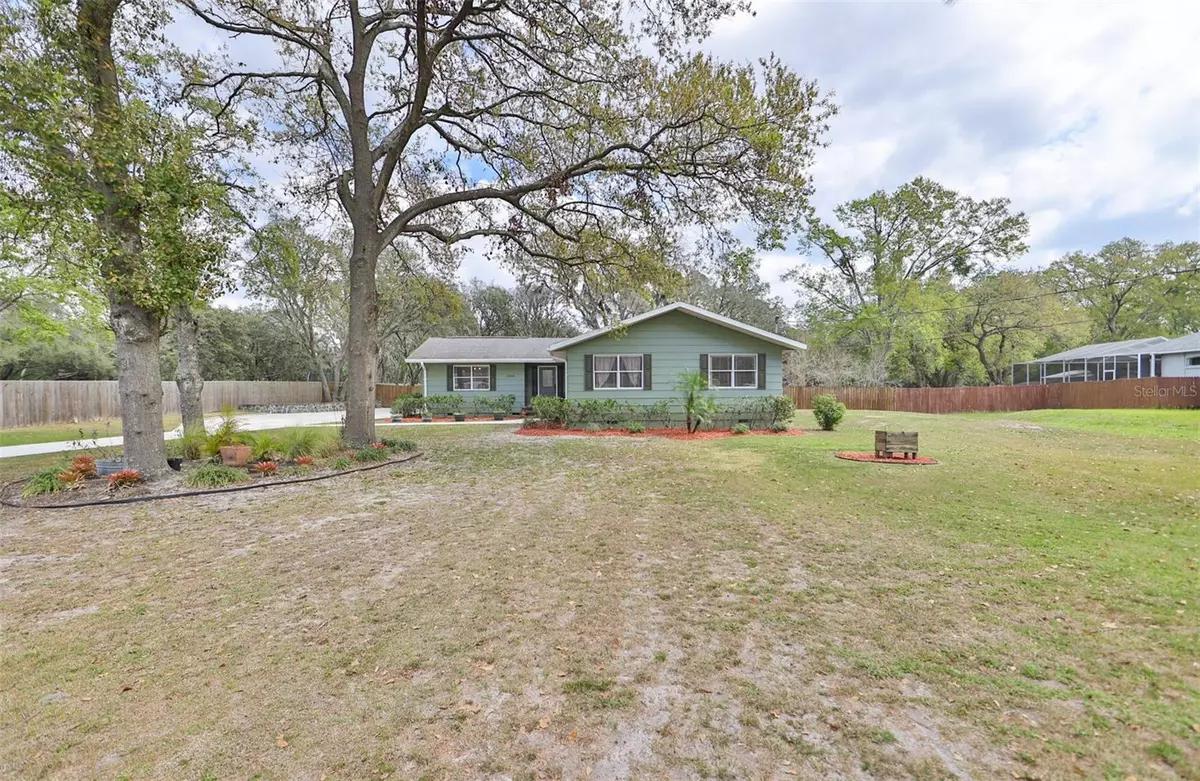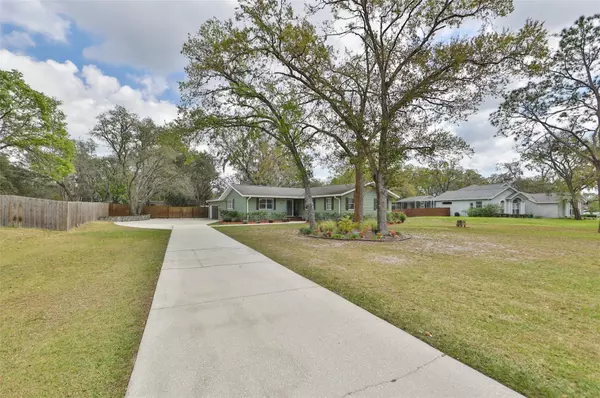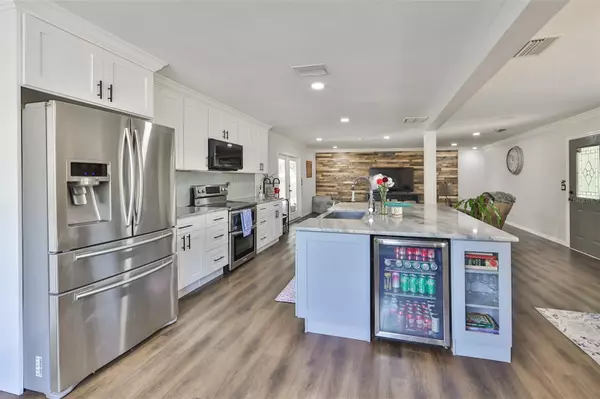$510,000
$510,000
For more information regarding the value of a property, please contact us for a free consultation.
4 Beds
2 Baths
2,000 SqFt
SOLD DATE : 10/06/2023
Key Details
Sold Price $510,000
Property Type Single Family Home
Sub Type Single Family Residence
Listing Status Sold
Purchase Type For Sale
Square Footage 2,000 sqft
Price per Sqft $255
Subdivision Shadow Run Unit 2
MLS Listing ID T3428149
Sold Date 10/06/23
Bedrooms 4
Full Baths 2
Construction Status Appraisal,Financing,Inspections
HOA Fees $20/ann
HOA Y/N Yes
Originating Board Stellar MLS
Year Built 1981
Annual Tax Amount $3,414
Lot Size 0.960 Acres
Acres 0.96
Property Description
Welcome home to the beautiful community of Shadow Run. NEW ROOF installed JULY 2023! This 4 bedroom 2 bath home with a POOL and SPA wont last long! This tastefully updated home welcomes you in with a huge updated kitchen and open floor space. Low HOA fees and NO WATER BILL with having your own well! The home resides on a little under an acre with a full privacy fence. Come see what Florida living has to offer you.
Location
State FL
County Hillsborough
Community Shadow Run Unit 2
Zoning RSC-2
Interior
Interior Features Ceiling Fans(s), Crown Molding, Eat-in Kitchen, Kitchen/Family Room Combo, Open Floorplan, Solid Surface Counters, Stone Counters, Walk-In Closet(s)
Heating Central
Cooling Central Air
Flooring Carpet, Vinyl
Fireplace false
Appliance Dishwasher, Dryer, Microwave, Refrigerator, Washer, Water Softener
Laundry Inside
Exterior
Exterior Feature Lighting
Garage Spaces 2.0
Fence Wood
Pool Above Ground, Deck
Community Features Deed Restrictions, Lake
Utilities Available BB/HS Internet Available, Electricity Available
Amenities Available Private Boat Ramp
View Trees/Woods
Roof Type Shingle
Porch Covered, Front Porch, Rear Porch, Screened
Attached Garage true
Garage true
Private Pool Yes
Building
Lot Description Oversized Lot
Entry Level One
Foundation Slab
Lot Size Range 1/2 to less than 1
Sewer Septic Tank
Water Well
Structure Type Block
New Construction false
Construction Status Appraisal,Financing,Inspections
Others
Pets Allowed Yes
HOA Fee Include Other
Senior Community No
Ownership Fee Simple
Monthly Total Fees $20
Acceptable Financing Cash, Conventional, FHA, VA Loan
Membership Fee Required Required
Listing Terms Cash, Conventional, FHA, VA Loan
Special Listing Condition None
Read Less Info
Want to know what your home might be worth? Contact us for a FREE valuation!

Our team is ready to help you sell your home for the highest possible price ASAP

© 2025 My Florida Regional MLS DBA Stellar MLS. All Rights Reserved.
Bought with MCNALLY REAL ESTATE GROUP LLC
Find out why customers are choosing LPT Realty to meet their real estate needs





