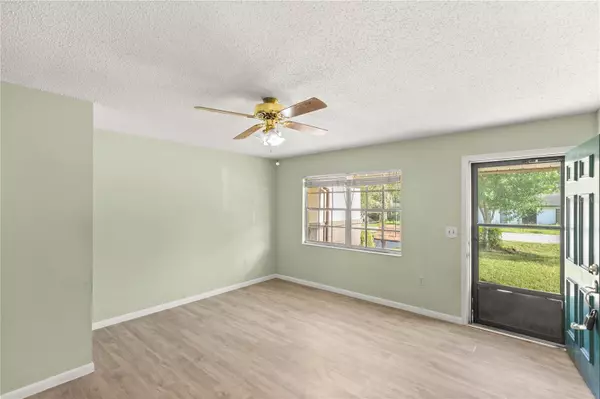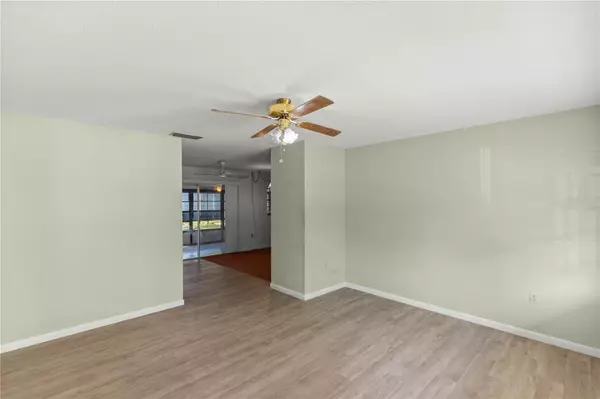$209,999
$209,999
For more information regarding the value of a property, please contact us for a free consultation.
3 Beds
2 Baths
1,234 SqFt
SOLD DATE : 10/05/2023
Key Details
Sold Price $209,999
Property Type Single Family Home
Sub Type Single Family Residence
Listing Status Sold
Purchase Type For Sale
Square Footage 1,234 sqft
Price per Sqft $170
Subdivision Ocala Heights
MLS Listing ID OM662529
Sold Date 10/05/23
Bedrooms 3
Full Baths 2
Construction Status Financing,Inspections
HOA Y/N No
Originating Board Stellar MLS
Year Built 1976
Annual Tax Amount $1,185
Lot Size 10,018 Sqft
Acres 0.23
Lot Dimensions 100x100
Property Description
Affordable living in the heart of Ocala! Nice 3 bedroom 2 bathroom with added value--newer paint, new vinyl floors, both bathrooms offer updated vanities, newer well, and newer roof. Formal dining with wood burning fireplace and separate living room are just some of the features you will appreciate. Perfect for all seasons--enjoy your morning coffee on the screen enclosed back porch. Large chain-link fenced yard with two dedicated gathering or BBQ areas. Minutes from shopping, restaurants, and down-town Ocala! Don't Wait!
Location
State FL
County Marion
Community Ocala Heights
Zoning R1
Rooms
Other Rooms Formal Dining Room Separate, Formal Living Room Separate
Interior
Interior Features Ceiling Fans(s), Thermostat
Heating Central, Electric
Cooling Central Air
Flooring Vinyl
Fireplaces Type Wood Burning
Fireplace true
Appliance Dryer, Range, Refrigerator, Washer
Laundry In Garage
Exterior
Exterior Feature Rain Gutters, Sliding Doors
Parking Features Driveway, Ground Level, Off Street
Garage Spaces 1.0
Fence Chain Link, Fenced
Utilities Available Electricity Connected
Roof Type Shingle
Porch Enclosed, Patio, Screened
Attached Garage true
Garage true
Private Pool No
Building
Lot Description Cleared, Paved
Story 1
Entry Level One
Foundation Concrete Perimeter
Lot Size Range 0 to less than 1/4
Sewer Septic Tank
Water Well
Architectural Style Craftsman
Structure Type Block, Concrete
New Construction false
Construction Status Financing,Inspections
Schools
Elementary Schools Ward-Highlands Elem. School
Middle Schools Fort King Middle School
High Schools Vanguard High School
Others
Senior Community No
Ownership Fee Simple
Acceptable Financing Cash, Conventional, FHA, VA Loan
Listing Terms Cash, Conventional, FHA, VA Loan
Special Listing Condition None
Read Less Info
Want to know what your home might be worth? Contact us for a FREE valuation!

Our team is ready to help you sell your home for the highest possible price ASAP

© 2025 My Florida Regional MLS DBA Stellar MLS. All Rights Reserved.
Bought with ROBERTS REAL ESTATE INC
Find out why customers are choosing LPT Realty to meet their real estate needs





