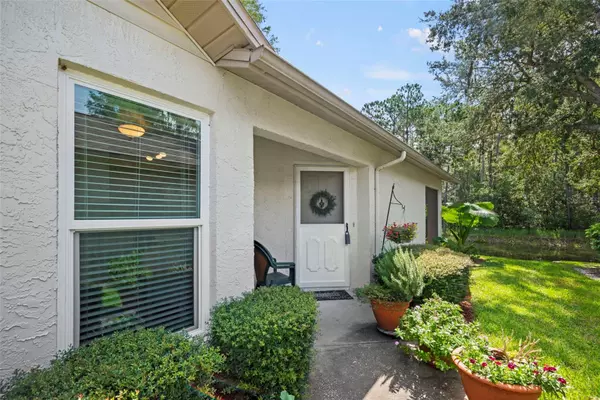$291,000
$279,900
4.0%For more information regarding the value of a property, please contact us for a free consultation.
2 Beds
2 Baths
1,261 SqFt
SOLD DATE : 09/29/2023
Key Details
Sold Price $291,000
Property Type Condo
Sub Type Condominium
Listing Status Sold
Purchase Type For Sale
Square Footage 1,261 sqft
Price per Sqft $230
Subdivision Cedarwood Village Condo 02
MLS Listing ID W7856952
Sold Date 09/29/23
Bedrooms 2
Full Baths 2
Condo Fees $385
Construction Status Inspections
HOA Fees $61/mo
HOA Y/N Yes
Originating Board Stellar MLS
Year Built 1989
Annual Tax Amount $625
Lot Size 0.270 Acres
Acres 0.27
Property Description
VERY RARE FREE STANDING 2/2/2 CONDO WITH A WATER & WOODS VIEW FROM ALMOST EVERY ROOM AND IT IS IN GREAT SHAPE! IDEALLY LOCATED IN ONE OF THE TRINITY AREA'S MOST POPULAR OVER 55 COMMUNITIES. BONUS OF ALL NEW WINDOWS AND NEW FLOORING THROUGHOUT! CATHEDRAL CEILINGS SOAR OVER THE GREAT ROOM AND FORMAL DINING AREA! THE KITCHEN IS LINED WITH LOTS OF CABINETS AND ALL THE APPLIANCES ARE INCLUDED! THE DINETTE IS FLOODED WITH NATURAL LIGHT! THE SPLIT FLOOR PLAN GIVES MAXIMUM PRIVACY TO BOTH BEDROOMS. THE MASTER SUITE IS 12X20 AND FEATURES A WALK IN CLOSET AND PRIVATE BATH HAS EVERYONE'S FAVORITE DUAL SINKS & STEP IN SHOWER! BEDROOM 2 IS A GENEROUS SIZE ALSO WITH A WALK IN CLOSET! RELAX AND CATCH THE BREEZES ON THE SCREENED PORCH ENJOY THE WATER, WOODS AND AND THE OCCASIONAL WILDLIFE! THERE IS PLENTY OF ROOM IN THE BIG 2 CAR GARAGE! YOU CAN WALK TO THE CLUBHOUSE, IT OFFERS A HEATED POOL & SPA, TENNIS, POOL & BILLIARD ROOM, CARD ROOM, LIBRARY, WINE & FOOD CLUB, BOCCE, WEEKLY PANCAKE BREAKFASTS, DANCES PARTIES, THE LIST IS ENDLESS! ROOF REPLACED IN 2015 AND THE A/C IN 2013. THIS IS THE WINNING COMBINATION 2/2 WITH A RARE 2 CAR GARAGE AND ON THE WATER! THIS WILL NOT LAST, BE FIRST IN LINE! HESITATE.....AND YOU WILL BE TOO LATE!
Location
State FL
County Pasco
Community Cedarwood Village Condo 02
Zoning PUD
Rooms
Other Rooms Florida Room, Great Room
Interior
Interior Features Cathedral Ceiling(s), Ceiling Fans(s), Eat-in Kitchen, Open Floorplan, Vaulted Ceiling(s), Walk-In Closet(s), Window Treatments
Heating Central, Electric
Cooling Central Air
Flooring Laminate
Fireplace false
Appliance Dishwasher, Disposal, Dryer, Electric Water Heater, Refrigerator, Washer
Laundry In Garage
Exterior
Exterior Feature Irrigation System, Sidewalk, Sliding Doors
Parking Features Driveway, Garage Door Opener
Garage Spaces 1.0
Community Features Association Recreation - Owned, Buyer Approval Required, Clubhouse, Deed Restrictions, Pool, Sidewalks, Tennis Courts
Utilities Available Cable Connected, Phone Available, Public, Sewer Connected, Street Lights, Water Connected
Amenities Available Cable TV, Clubhouse, Fence Restrictions, Maintenance, Pickleball Court(s), Pool, Recreation Facilities, Shuffleboard Court, Spa/Hot Tub, Tennis Court(s), Vehicle Restrictions
Waterfront Description Creek
View Y/N 1
Water Access 1
Water Access Desc Creek
View Trees/Woods, Water
Roof Type Shingle
Porch Enclosed, Screened
Attached Garage true
Garage true
Private Pool No
Building
Lot Description Conservation Area, Flood Insurance Required, In County, Landscaped, Sidewalk, Paved
Story 1
Entry Level One
Foundation Slab
Sewer Public Sewer
Water Public
Architectural Style Cape Cod
Structure Type Block, Stucco
New Construction false
Construction Status Inspections
Others
Pets Allowed No
HOA Fee Include Cable TV, Common Area Taxes, Pool, Escrow Reserves Fund, Insurance, Maintenance Structure, Maintenance Grounds, Management, Pool, Private Road, Recreational Facilities, Sewer, Trash
Senior Community Yes
Ownership Condominium
Monthly Total Fees $507
Acceptable Financing Cash, Conventional
Membership Fee Required Required
Listing Terms Cash, Conventional
Special Listing Condition None
Read Less Info
Want to know what your home might be worth? Contact us for a FREE valuation!

Our team is ready to help you sell your home for the highest possible price ASAP

© 2025 My Florida Regional MLS DBA Stellar MLS. All Rights Reserved.
Bought with FULLER HOUSE REAL ESTATE
Find out why customers are choosing LPT Realty to meet their real estate needs





