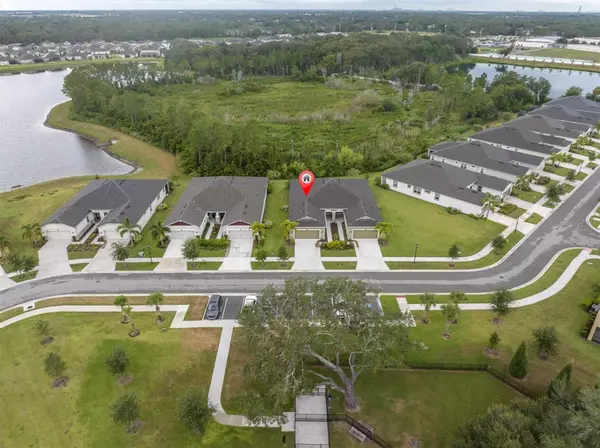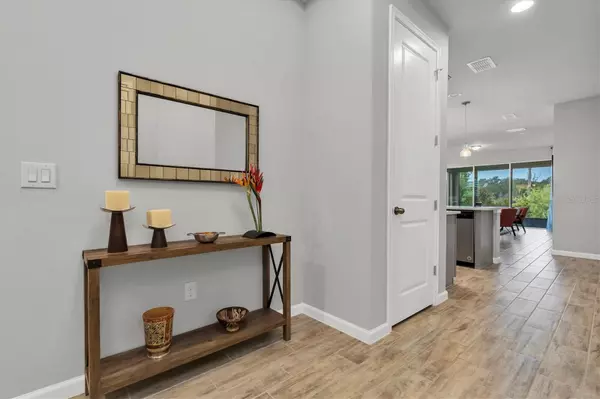$364,900
$369,900
1.4%For more information regarding the value of a property, please contact us for a free consultation.
2 Beds
2 Baths
1,537 SqFt
SOLD DATE : 09/27/2023
Key Details
Sold Price $364,900
Property Type Single Family Home
Sub Type Villa
Listing Status Sold
Purchase Type For Sale
Square Footage 1,537 sqft
Price per Sqft $237
Subdivision Boyette Park Ph 1E 2A 2 3
MLS Listing ID T3466476
Sold Date 09/27/23
Bedrooms 2
Full Baths 2
Construction Status Financing,Inspections
HOA Fees $364/mo
HOA Y/N Yes
Originating Board Stellar MLS
Year Built 2021
Annual Tax Amount $5,775
Lot Size 4,791 Sqft
Acres 0.11
Lot Dimensions 40x120
Property Description
STUNNING VILLA OVERLOOKING TRANQUIL CONSERVATION. Look no further. This single story villa built in 2018 shows like a model featuring 2 bedrooms, 2 full bathrooms plus dedicated office or den space with 2 car garage situated on a private conservation lot in the highly sought after GATED community of Boyette Park in Riverview offering many amenities like Community Pool!. The curb appeal is enhanced by the 2 car garage with long driveway, landscaped walkway & shaded breezeway leading to front door. Directly across from this villa is a gorgeous oak tree and dog park. Noteworthy features include solid block construction, a beautiful cool, wood look tile throughout the main living area, plush carpet in all bedrooms, 9 foot ceilings, 8 ft sild wood doors, luxurious custom blinds throughout and an abundance of natural light! As you enter the foyer, a rotunda tray ceiling and light greet guests. To the right, the open floor plan unfolds. This impressive kitchen will delight any chef with solid maple shaker cabinets in Repose Grey complimented by Artic Quartz counters. Stainless Steel Appliances include Whirlpool Range, Built in Microwave, Refrigerator & dishwasher. A spacious island is the perfect place to entertain or have a causal meal at the breakfast bar which seats at least 3 barstools. A Café dining space is centered close to the kitchen for seamless living. The living room provides generous space for various furniture configurations, can lights, beautiful curtains & rods and a peaceful view of the conservation. Off the living room is the Master Suite. Highlights include 2 large windows with a view of the trees, a tray ceiling and generous space. Pocket door leads to your luxurious Master ensuite offers dual sinks, wood cabinets & drawers, quartz counters, oversized walk in shower, linen closet as well as a large walk in closet. A well-sized secondary bedroom is located in the front of the home with a full bath close by. French doors lead to the dedicated office or den space with endless functionality. Relax & unwind on your private, screened lanai overlooking the tranquil conservation. Enjoy bird watching while you sip your morning coffee. *Washer & Dryer Included * Hurricane Shutters * Lawn & Trash Included * Community amenites include 24 hr Virtual gated entry, playgrounds, dog park, resort style community pool with Splash Pad, walking trails, grill and firepit overlooking lake. Located close to schools, shopping, dining, entertainment, schools, and close to I75, MacDill Air Force Base & 20 min to downtown Tampa. Make your move! This is home!
Location
State FL
County Hillsborough
Community Boyette Park Ph 1E 2A 2 3
Zoning PD
Rooms
Other Rooms Den/Library/Office, Inside Utility
Interior
Interior Features Eat-in Kitchen, In Wall Pest System, Open Floorplan, Solid Wood Cabinets, Stone Counters, Thermostat, Tray Ceiling(s), Walk-In Closet(s)
Heating Central
Cooling Central Air
Flooring Carpet, Tile
Fireplace false
Appliance Dishwasher, Disposal, Dryer, Electric Water Heater, Microwave, Range, Refrigerator, Washer
Exterior
Exterior Feature Hurricane Shutters, Irrigation System, Sidewalk
Garage Spaces 2.0
Community Features Deed Restrictions, Dog Park, Gated Community - No Guard, Irrigation-Reclaimed Water, Lake, Park, Playground, Pool, Sidewalks
Utilities Available Electricity Connected, Sewer Connected, Street Lights, Water Connected
Amenities Available Park, Playground, Pool
View Trees/Woods
Roof Type Shingle
Porch Rear Porch, Screened
Attached Garage true
Garage true
Private Pool No
Building
Story 1
Entry Level One
Foundation Slab
Lot Size Range 0 to less than 1/4
Builder Name MATTAMAY HOMES
Sewer Public Sewer
Water Public
Structure Type Block, Stucco
New Construction false
Construction Status Financing,Inspections
Schools
Elementary Schools Boyette Springs-Hb
Middle Schools Rodgers-Hb
High Schools Riverview-Hb
Others
Pets Allowed Yes
HOA Fee Include Common Area Taxes, Maintenance Grounds, Pool, Trash
Senior Community No
Ownership Fee Simple
Monthly Total Fees $364
Acceptable Financing Cash, Conventional, FHA, VA Loan
Membership Fee Required Required
Listing Terms Cash, Conventional, FHA, VA Loan
Special Listing Condition None
Read Less Info
Want to know what your home might be worth? Contact us for a FREE valuation!

Our team is ready to help you sell your home for the highest possible price ASAP

© 2025 My Florida Regional MLS DBA Stellar MLS. All Rights Reserved.
Bought with SIGNATURE REALTY ASSOCIATES
Find out why customers are choosing LPT Realty to meet their real estate needs





