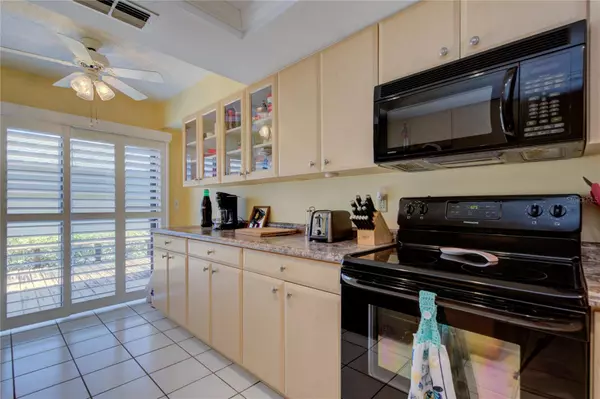$280,000
$299,999
6.7%For more information regarding the value of a property, please contact us for a free consultation.
2 Beds
2 Baths
1,225 SqFt
SOLD DATE : 09/25/2023
Key Details
Sold Price $280,000
Property Type Condo
Sub Type Condominium
Listing Status Sold
Purchase Type For Sale
Square Footage 1,225 sqft
Price per Sqft $228
Subdivision Eagles Glen Condo
MLS Listing ID U8209460
Sold Date 09/25/23
Bedrooms 2
Full Baths 2
Construction Status Financing,Inspections
HOA Fees $625/mo
HOA Y/N Yes
Originating Board Stellar MLS
Year Built 1983
Annual Tax Amount $3,415
Property Description
Fantastic new listing in Eagle's Glen Condominiums. Located in one of the established neighborhoods in Countryside, this fully furnished 2 bed 2 bath ground floor end unit condominium is truly a rare find. It has been lightly used by out of state owner. Features a detached 1-car garage, a private sundeck, a covered screen enclosed lanai and backs up to a conservation-like setting behind the Chi Chi Rodriguez Golf Club. Inside the home you'll discover tasteful updates to the kitchen with glass front wood cabinets and tray ceiling with modern recessed lighting. Crown molding, custom plantation shutters and updated lighting throughout the home further enhance its freshness and stylish appeal. The spacious primary bedroom features access to the screen-enclosed and covered lanai with hot tub, an ensuite bathroom with updated shower and walk-in closet with adjustable closet organizer systems. Newer laminate flooring in the living room, neutral-tone carpet in the bedrooms and ceramic tile in the kitchen, foyer, dining room and baths. Other features include split floor plan, inside laundry space with upper cabinets, wood-burning fireplace and wet bar. This move-in ready home includes all kitchen appliances, washer and dryer. and recently serviced AC. Eagle's Glen amenities include a community swimming pool area, fenced tennis court, guest parking and privately maintained streets. Countryside is ideally situated within 2 miles of Countryside Mall, grocery stores, shopping, and easy access to Tampa. Convenience, community, culture, charm - why not have it all? You deserve to see this home today!
Location
State FL
County Pinellas
Community Eagles Glen Condo
Zoning RES
Interior
Interior Features Ceiling Fans(s), Crown Molding, Eat-in Kitchen, Living Room/Dining Room Combo, Master Bedroom Main Floor, Split Bedroom, Thermostat, Walk-In Closet(s), Wet Bar
Heating Electric
Cooling Central Air
Flooring Carpet, Ceramic Tile, Laminate
Furnishings Turnkey
Fireplace true
Appliance Dishwasher, Dryer, Electric Water Heater, Microwave, Range, Refrigerator, Washer
Laundry Inside
Exterior
Exterior Feature Balcony, Irrigation System, Rain Gutters, Sliding Doors, Storage
Parking Features Guest, Open
Garage Spaces 1.0
Pool Gunite, In Ground
Community Features Association Recreation - Owned, Buyer Approval Required, Community Mailbox, Pool, Tennis Courts
Utilities Available Cable Connected, Electricity Connected, Public, Sewer Connected, Water Connected
View Trees/Woods
Roof Type Shingle
Porch Covered, Deck, Rear Porch, Screened
Attached Garage true
Garage true
Private Pool Yes
Building
Lot Description City Limits, In County, Near Golf Course, Paved, Private
Story 2
Entry Level One
Foundation Slab
Sewer Public Sewer
Water None
Structure Type Block, Stucco
New Construction false
Construction Status Financing,Inspections
Others
Pets Allowed Number Limit, Size Limit, Yes
HOA Fee Include Cable TV, Pool, Management, Sewer, Trash, Water
Senior Community No
Pet Size Small (16-35 Lbs.)
Ownership Condominium
Monthly Total Fees $625
Acceptable Financing Cash, Conventional
Membership Fee Required Required
Listing Terms Cash, Conventional
Num of Pet 1
Special Listing Condition None
Read Less Info
Want to know what your home might be worth? Contact us for a FREE valuation!

Our team is ready to help you sell your home for the highest possible price ASAP

© 2025 My Florida Regional MLS DBA Stellar MLS. All Rights Reserved.
Bought with PARADISE LIFE REALTY
Find out why customers are choosing LPT Realty to meet their real estate needs





