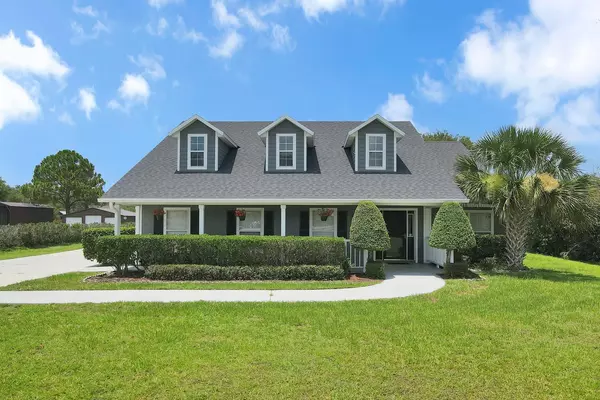$615,000
$614,900
For more information regarding the value of a property, please contact us for a free consultation.
3 Beds
2 Baths
1,701 SqFt
SOLD DATE : 09/21/2023
Key Details
Sold Price $615,000
Property Type Single Family Home
Sub Type Single Family Residence
Listing Status Sold
Purchase Type For Sale
Square Footage 1,701 sqft
Price per Sqft $361
Subdivision Bay Lake Ranch Unit 03
MLS Listing ID S5087404
Sold Date 09/21/23
Bedrooms 3
Full Baths 2
Construction Status Appraisal,Financing,Inspections
HOA Y/N No
Originating Board Stellar MLS
Year Built 2005
Annual Tax Amount $4,174
Lot Size 1.010 Acres
Acres 1.01
Lot Dimensions 125x351
Property Description
Welcome Home! Impeccable single-story home, 3 bedrooms, 2 baths and 2 car garage, the DETACHED GARAGE was converted in to the guest house 900sqft , the land is over 1 acre and the house comes with lots of upgrades in the established neighborhood of BAY LAKE RANCH, Fantastic opportunity to own. Beautiful kitchen with 42" custom cabinets, Corian counter tops, walk in pantry, lazy Susan, wine cooler, spacious living room/dining room combo, open concept living, vaulted ceilings, gas fireplace, good size master bedroom, walk in closet, two vanities, garden tub, tile floor throughout, inside laundry. All house has LED lights, security cameras with 55" tv, your living space extends outside through two French doors to the screen patio, the roof was replaced in 2018, the A/C was replaced 2018, the water softener was replaced 2021, the water heather was replaced 2022 FRESH exterior and inside paint. NO Home owners association. Minutes away from the lakes, Lake Nona shops, restaurants, hospitals, international airport and more, lots of places for walking, bike riding, boating or fishing. 45 minutes to Cocoa beach, Melbourne. Easy access to turnpike /417 that brings you to Sea World, Universal Studios and the Disney parks. Call today to schedule your private tour!
Location
State FL
County Osceola
Community Bay Lake Ranch Unit 03
Zoning OA1A
Rooms
Other Rooms Great Room, Inside Utility
Interior
Interior Features Ceiling Fans(s), Living Room/Dining Room Combo, Open Floorplan, Solid Wood Cabinets, Split Bedroom, Vaulted Ceiling(s), Walk-In Closet(s)
Heating Central, Electric
Cooling Central Air
Flooring Tile
Fireplaces Type Gas, Living Room
Fireplace true
Appliance Disposal, Microwave, Range, Tankless Water Heater, Water Softener, Wine Refrigerator
Laundry Inside, Laundry Room
Exterior
Exterior Feature Balcony, French Doors, Rain Gutters
Garage Spaces 2.0
Utilities Available Cable Available, Electricity Connected, Propane
Roof Type Shingle
Porch Covered, Screened
Attached Garage true
Garage true
Private Pool No
Building
Lot Description In County, Oversized Lot, Paved
Story 1
Entry Level One
Foundation Slab
Lot Size Range 1 to less than 2
Sewer Septic Tank
Water Well
Structure Type Block, Concrete
New Construction false
Construction Status Appraisal,Financing,Inspections
Schools
Elementary Schools Harmony Community School (K-5)
Middle Schools Harmony Middle
High Schools Harmony High
Others
Pets Allowed Yes
Senior Community No
Ownership Fee Simple
Acceptable Financing Cash, Conventional, VA Loan
Membership Fee Required None
Listing Terms Cash, Conventional, VA Loan
Special Listing Condition None
Read Less Info
Want to know what your home might be worth? Contact us for a FREE valuation!

Our team is ready to help you sell your home for the highest possible price ASAP

© 2025 My Florida Regional MLS DBA Stellar MLS. All Rights Reserved.
Bought with LPT REALTY
Find out why customers are choosing LPT Realty to meet their real estate needs





