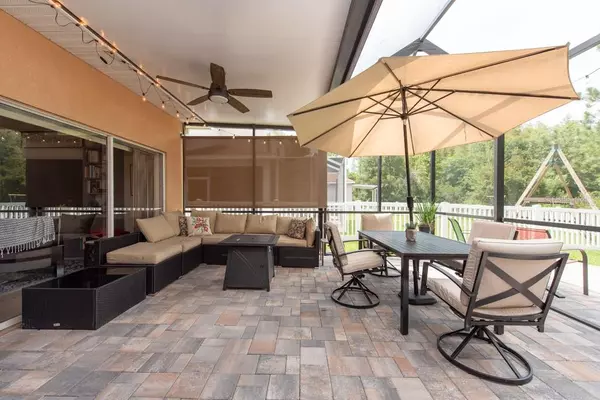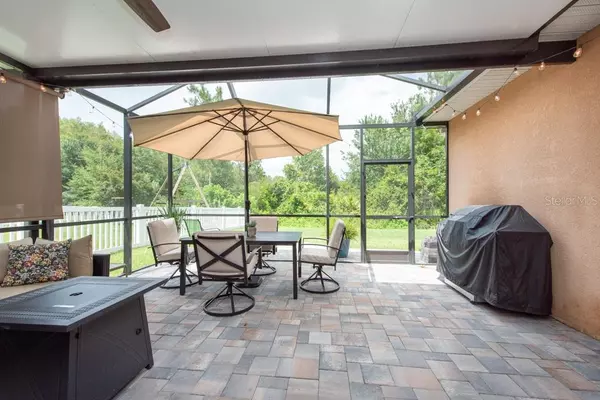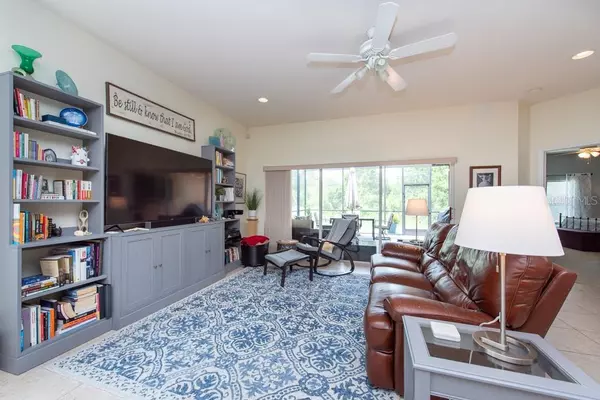$390,000
$415,000
6.0%For more information regarding the value of a property, please contact us for a free consultation.
3 Beds
2 Baths
1,601 SqFt
SOLD DATE : 09/15/2023
Key Details
Sold Price $390,000
Property Type Single Family Home
Sub Type Single Family Residence
Listing Status Sold
Purchase Type For Sale
Square Footage 1,601 sqft
Price per Sqft $243
Subdivision Live Oak Preserve Ph 1C Village
MLS Listing ID T3455036
Sold Date 09/15/23
Bedrooms 3
Full Baths 2
Construction Status No Contingency
HOA Fees $130/mo
HOA Y/N Yes
Originating Board Stellar MLS
Year Built 2005
Annual Tax Amount $3,881
Lot Size 6,534 Sqft
Acres 0.15
Lot Dimensions 51.45x126
Property Description
Experience the epitome of modern living in Live Oak Preserve! This stunning one-story home is nestled in a prime location within the gated community of Live Oak Preserve. Boasting 1,601 square feet of living space, this meticulously maintained residence offers a comfortable and stylish lifestyle for new home owners. As you step inside, you'll be greeted by the timeless elegance of tile flooring throughout the main living areas. The bedrooms, on the other hand, feature plush carpeting, providing a cozy retreat for relaxation. The gourmet kitchen is a true haven for culinary enthusiasts, adorned with granite counters, 42" cabinets, and stainless steel appliances; this space combines functionality with aesthetics. The gas range adds a touch of sophistication, while the ample eating space invites you to savor your meals in comfort. The spacious master bedroom offers a tranquil sanctuary with great views, ensuring you wake up to a peaceful atmosphere every day. The accompanying master bath features dual sinks and a large walk-in shower, allowing for a luxurious and refreshing experience. The split plan places the second and third bedrooms adjacent to another full bath, providing privacy and convenience for family members or guests. This property doesn't stop impressing with its interior features; it extends to the great outdoors as well. Situated on a premium conservation home site, the home is enveloped by a wooded area on three of its four sides, creating a quiet and private ambiance. Relax and unwind on the new screened-in lanai, which was added just three years ago. Not just that, a NEW ROOF was completed in mid-July!, guaranteeing peace of mind for years to come. With a new A/C unit installed last year and a new sprinkler system, this home is truly move-in-ready. Live Oak Preserve offers an array of resort-like amenities that will leave you feeling like you're on a perpetual vacation. The clubhouse serves as the heart of the community, boasting a large pool, a shallow water play area with water slides for your little ones, and a Jacuzzi for ultimate relaxation. Stay active with the tennis courts and a fitness room equipped with weights and fitness equipment. The covered playground ensures little ones have a safe space to play, while the full kitchen and event rooms are perfect for hosting parties or meetings. Convenience is key as the community is ideally situated close to I-75, allowing for easy access to downtown Tampa, the University of South Florida (USF), and an abundance of shopping and dining options. Contact us today to schedule a viewing!
Location
State FL
County Hillsborough
Community Live Oak Preserve Ph 1C Village
Zoning PD
Interior
Interior Features Built-in Features, Ceiling Fans(s), Eat-in Kitchen, High Ceilings, Living Room/Dining Room Combo, Open Floorplan, Split Bedroom, Stone Counters
Heating Central
Cooling Central Air
Flooring Carpet, Ceramic Tile
Fireplace false
Appliance Refrigerator
Laundry Inside, Laundry Room
Exterior
Exterior Feature Irrigation System, Sidewalk
Parking Features Driveway, Garage Door Opener
Garage Spaces 2.0
Community Features Clubhouse, Fitness Center, Gated Community - No Guard, Playground, Pool, Sidewalks, Tennis Courts
Utilities Available Electricity Connected, Natural Gas Connected, Sewer Connected
Amenities Available Clubhouse, Fitness Center, Other, Playground, Pool, Spa/Hot Tub, Tennis Court(s)
View Trees/Woods
Roof Type Shingle
Porch Covered, Enclosed, Patio, Porch, Screened
Attached Garage true
Garage true
Private Pool No
Building
Lot Description Conservation Area, Paved
Story 1
Entry Level One
Foundation Slab
Lot Size Range 0 to less than 1/4
Sewer Public Sewer
Water Public
Structure Type Block, Concrete, Stucco
New Construction false
Construction Status No Contingency
Schools
Elementary Schools Turner Elem-Hb
Middle Schools Bartels Middle
High Schools Wharton-Hb
Others
Pets Allowed Yes
Senior Community No
Ownership Fee Simple
Monthly Total Fees $163
Acceptable Financing Cash, Conventional, FHA, VA Loan
Membership Fee Required Required
Listing Terms Cash, Conventional, FHA, VA Loan
Special Listing Condition None
Read Less Info
Want to know what your home might be worth? Contact us for a FREE valuation!

Our team is ready to help you sell your home for the highest possible price ASAP

© 2025 My Florida Regional MLS DBA Stellar MLS. All Rights Reserved.
Bought with PREFERRED REAL ESTATE BROKERS
Find out why customers are choosing LPT Realty to meet their real estate needs





