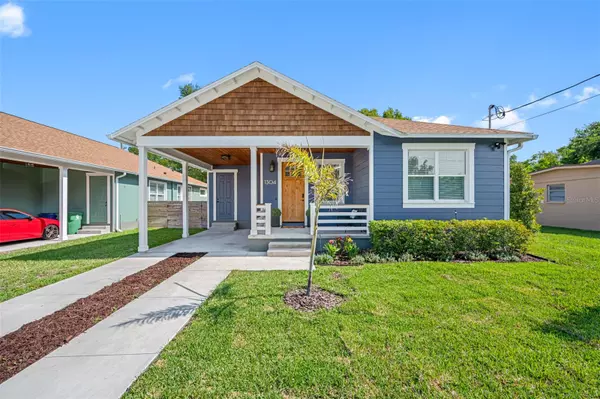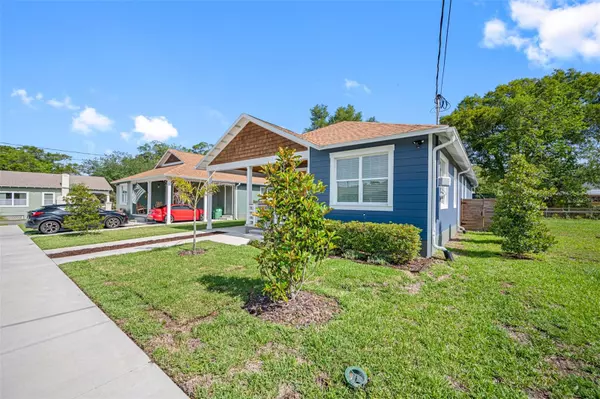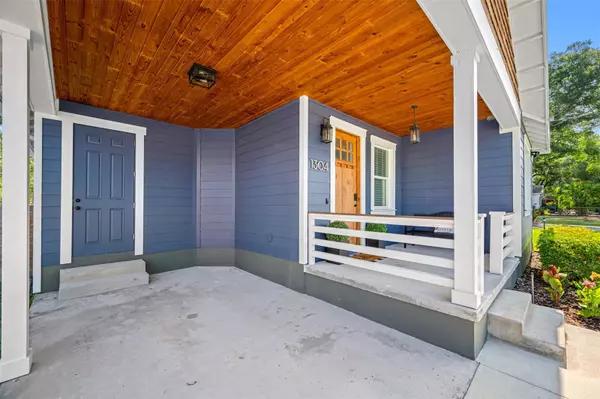$611,000
$625,000
2.2%For more information regarding the value of a property, please contact us for a free consultation.
3 Beds
2 Baths
1,907 SqFt
SOLD DATE : 09/14/2023
Key Details
Sold Price $611,000
Property Type Single Family Home
Sub Type Single Family Residence
Listing Status Sold
Purchase Type For Sale
Square Footage 1,907 sqft
Price per Sqft $320
Subdivision Hanley Heights
MLS Listing ID T3449626
Sold Date 09/14/23
Bedrooms 3
Full Baths 2
Construction Status Appraisal,Financing,Inspections
HOA Y/N No
Originating Board Stellar MLS
Year Built 2022
Annual Tax Amount $738
Lot Size 10,454 Sqft
Acres 0.24
Lot Dimensions 51x104
Property Description
Welcome to this stunning bungalow boasting three bedrooms and two full bathrooms, offering a perfect blend of modern comfort and charming details. As you approach the property, the spacious driveway leads to a single-car carport, enhancing the curb appeal of the home. The front porch, adorned with a wood ceiling, warmly welcomes you through an inviting craftsman door. Step inside to discover an expansive open concept kitchen and living space, creating the ideal atmosphere for social gatherings and entertaining. The eat-in kitchen is a true chef's delight, featuring elegant quartz countertops, a large island with seating for four, champagne gold hardware, glass front upper cabinetry, and new appliances, including a built-in microwave and a convenient pot filler. Adjacent to the kitchen, a dry bar and built-in breakfast nook with stylish shiplap walls and stained wood shelving add a touch of sophistication to the space. The living room seamlessly connects to the kitchen, dry bar, and breakfast nook, providing a comfortable and inviting ambiance. For added convenience, a large laundry room is situated down the hall from the living area. Two bedrooms, separated by a guest bathroom, provide comfortable accommodations for visitors. The guest bathroom showcases brick-patterned marble flooring, quartz countertops, and herringbone tile in the shower/tub. The master suite is a tranquil retreat with a spacious walk-in closet. The master en-suite boasts large marble floor tiles, a freestanding tub, a grand walk-in shower, and ample storage space. French doors lead to a private deck with beautiful flower beds, creating a peaceful escape within the property. The glass panel French door off the living room & French doors in master bedroom provides access to the fully fenced backyard, creating a private outdoor oasis. The backyard is a true entertainer's dream, offering a serene setting for laid-back gatherings. Enjoy lounging in the seating area or unwind by the gas-burning fire pit on starry nights. The tropical vibe of the backyard sets the perfect scene for relaxation and socializing.
For those interested in an income opportunity, the home furnishings are available for purchase at an additional cost, allowing you to continue using the property as an Airbnb. The desirable location in Seminole Heights makes it an attractive option for investors seeking a turnkey experience. This one-of-a-kind home is certain to generate significant interest, so book your showing today and seize this fantastic opportunity to own a beautifully designed bungalow in the sought-after area of Seminole Heights.
Location
State FL
County Hillsborough
Community Hanley Heights
Zoning SH-RS
Interior
Interior Features Attic Ventilator, Cathedral Ceiling(s), Ceiling Fans(s), Crown Molding, High Ceilings, Kitchen/Family Room Combo, Master Bedroom Main Floor, Solid Surface Counters, Solid Wood Cabinets, Thermostat
Heating Central
Cooling Central Air
Flooring Ceramic Tile, Marble, Tile
Furnishings Furnished
Fireplace false
Appliance Dishwasher, Disposal, Dryer, Microwave, Range, Range Hood, Refrigerator, Tankless Water Heater, Washer
Laundry Laundry Room
Exterior
Exterior Feature French Doors, Hurricane Shutters, Irrigation System, Sidewalk
Utilities Available Electricity Connected, Sewer Connected, Water Connected
Roof Type Shingle
Garage false
Private Pool No
Building
Entry Level One
Foundation Slab
Lot Size Range 0 to less than 1/4
Sewer Public Sewer
Water Public
Architectural Style Bungalow, Craftsman
Structure Type Block, Cement Siding
New Construction false
Construction Status Appraisal,Financing,Inspections
Others
Senior Community No
Ownership Fee Simple
Acceptable Financing Cash, Conventional
Listing Terms Cash, Conventional
Special Listing Condition None
Read Less Info
Want to know what your home might be worth? Contact us for a FREE valuation!

Our team is ready to help you sell your home for the highest possible price ASAP

© 2025 My Florida Regional MLS DBA Stellar MLS. All Rights Reserved.
Bought with KINGS REALTY & PROPERTY MGMT.
Find out why customers are choosing LPT Realty to meet their real estate needs





