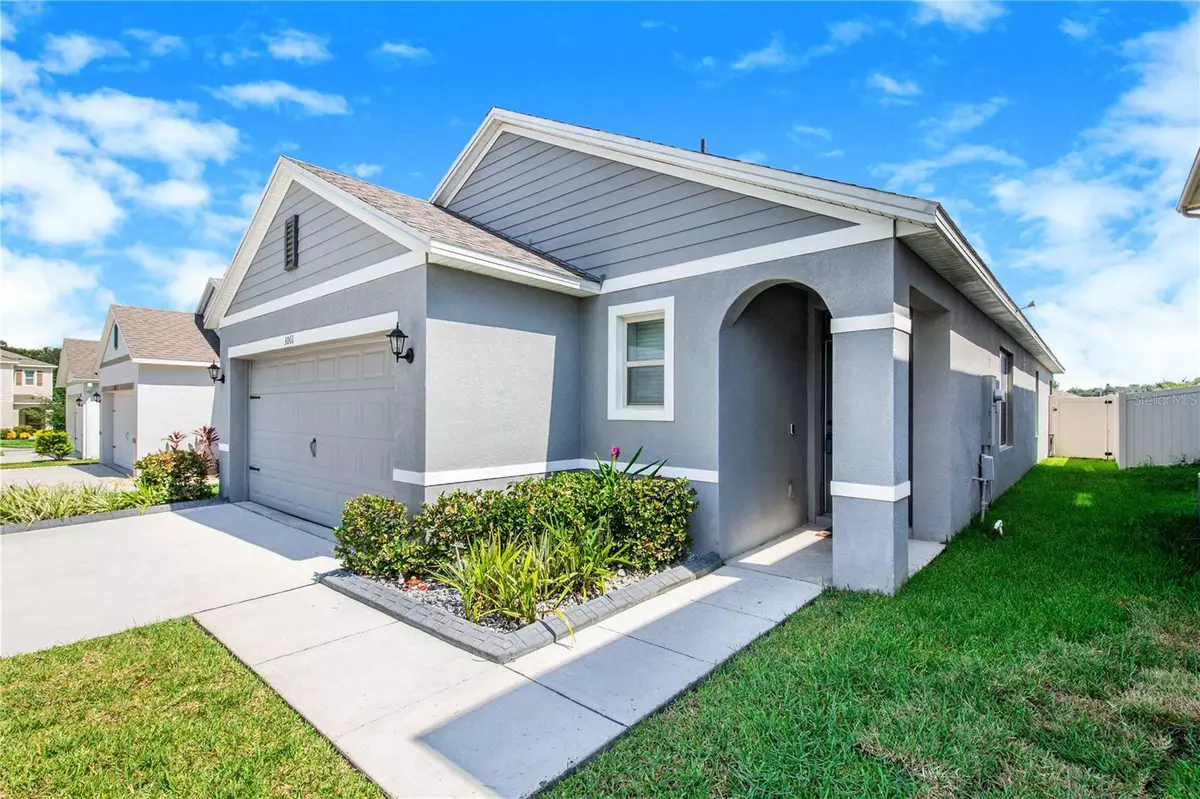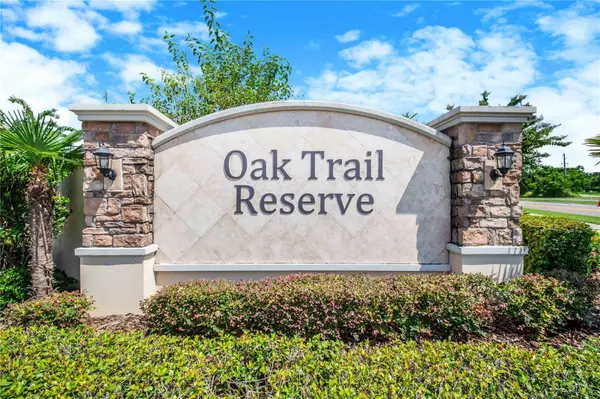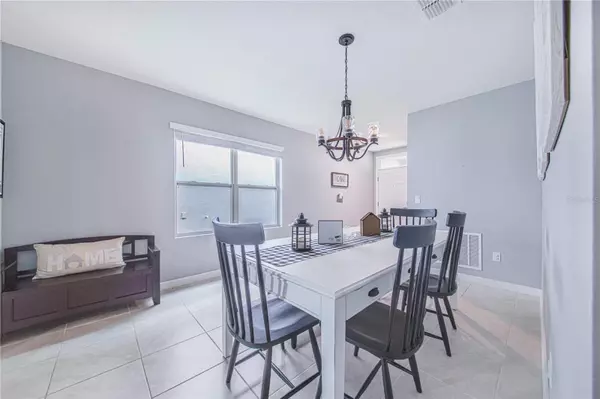$387,500
$395,000
1.9%For more information regarding the value of a property, please contact us for a free consultation.
3 Beds
2 Baths
1,516 SqFt
SOLD DATE : 09/14/2023
Key Details
Sold Price $387,500
Property Type Single Family Home
Sub Type Single Family Residence
Listing Status Sold
Purchase Type For Sale
Square Footage 1,516 sqft
Price per Sqft $255
Subdivision Oak Trail Reserve
MLS Listing ID O6130273
Sold Date 09/14/23
Bedrooms 3
Full Baths 2
Construction Status Appraisal,Inspections
HOA Fees $175/mo
HOA Y/N Yes
Originating Board Stellar MLS
Year Built 2019
Annual Tax Amount $4,417
Lot Size 4,791 Sqft
Acres 0.11
Lot Dimensions 40x120
Property Description
Welcome Home to this One Owner~2019 Built 3 Bedroom 2 Bath Home in the Gated community ~ Oak Trail Reserve. Convenient Location close to the 429 and Shopping! *This Open Split Floor plan is well thought out and Great for Entertaining* As you step through the Front Door you will find a Spacious Dining Room, to the Left down the Hallway is a Full Bathroom and Two Good Sized Bedrooms. Straight Ahead through the Dining Room is a Gorgeous Kitchen Featuring Warm Wood Cabinets, Stainless Steel Appliances, Granite Countertops and an added feature Tile Backsplash* Beyond the Kitchen is a Large Living Room and a view of the Lush Vinyl Fenced Backyard beyond the Rear Porch~Great for morning coffee! Off the Living Area is the Owner's Suite with Walk In Closet and it's own Ensuite Bathroom boasting Warm Wood Cabinetry, His and Hers Sinks and Granite Counters! This sought after Community offers amenities to include Playground, Lavish Clubhouse, Cabana Style Outdoor Seating Area and Resort Style Swimming Pool.
Location
State FL
County Orange
Community Oak Trail Reserve
Zoning PUD-LD
Interior
Interior Features Kitchen/Family Room Combo, Walk-In Closet(s)
Heating Electric
Cooling Central Air
Flooring Carpet, Ceramic Tile
Fireplace false
Appliance Dishwasher, Electric Water Heater, Microwave, Range, Refrigerator
Exterior
Exterior Feature Irrigation System, Sliding Doors
Garage Spaces 2.0
Fence Vinyl
Community Features Clubhouse, Deed Restrictions, Gated Community - No Guard, Playground, Pool
Utilities Available Public
Roof Type Shingle
Attached Garage true
Garage true
Private Pool No
Building
Story 1
Entry Level One
Foundation Slab
Lot Size Range 0 to less than 1/4
Sewer Public Sewer
Water Public
Structure Type Block
New Construction false
Construction Status Appraisal,Inspections
Schools
Elementary Schools Prairie Lake Elementary
Middle Schools Ocoee Middle
High Schools Wekiva High
Others
Pets Allowed Yes
HOA Fee Include Pool, Management, Pool, Recreational Facilities
Senior Community No
Ownership Fee Simple
Monthly Total Fees $175
Acceptable Financing Cash, Conventional, FHA, VA Loan
Membership Fee Required Required
Listing Terms Cash, Conventional, FHA, VA Loan
Special Listing Condition None
Read Less Info
Want to know what your home might be worth? Contact us for a FREE valuation!

Our team is ready to help you sell your home for the highest possible price ASAP

© 2025 My Florida Regional MLS DBA Stellar MLS. All Rights Reserved.
Bought with JOHN EDWARDS REALTY INVESTMENT
Find out why customers are choosing LPT Realty to meet their real estate needs





