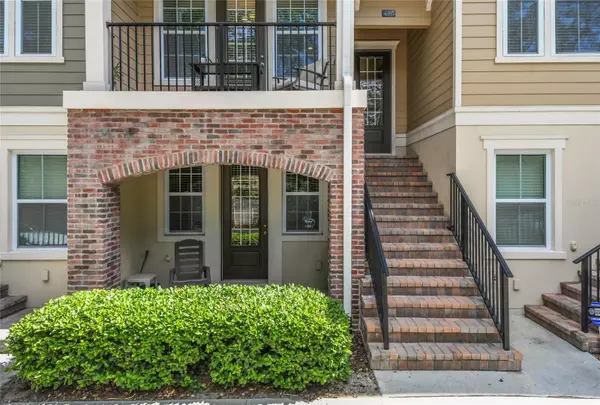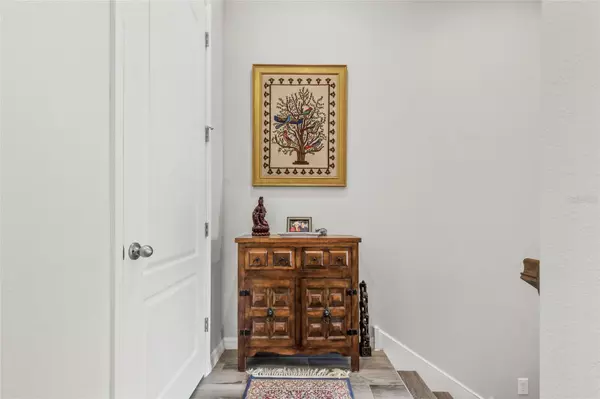$407,000
$415,000
1.9%For more information regarding the value of a property, please contact us for a free consultation.
3 Beds
4 Baths
1,724 SqFt
SOLD DATE : 08/31/2023
Key Details
Sold Price $407,000
Property Type Townhouse
Sub Type Townhouse
Listing Status Sold
Purchase Type For Sale
Square Footage 1,724 sqft
Price per Sqft $236
Subdivision Enclave At Altamonte - A Rep
MLS Listing ID O6121278
Sold Date 08/31/23
Bedrooms 3
Full Baths 3
Half Baths 1
Construction Status Appraisal,Financing,Inspections
HOA Fees $348/qua
HOA Y/N Yes
Originating Board Stellar MLS
Year Built 2018
Annual Tax Amount $4,407
Lot Size 871 Sqft
Acres 0.02
Property Description
Under contract-accepting backup offers. Enjoy low-maintenance living in this stunning three-story townhome, located in the heart of Altamonte Springs. The kitchen features 42" designer white cabinets with crown molding and quartz counter tops, tiled backsplash and breakfast bar. Just off the living room you'll find a private balcony to relax and unwind. Ample windows and French doors offer an abundance of natural lighting throughout the unit. Upstairs will take you to a master suite with a luxurious master bathroom featuring double vanities, oversized walk-in shower and walk-in closet, utility closet and one additional bedroom with en-suite bath. The first-floor bedroom is en-suite offering privacy for guests or an office with a private entrance and balcony. The community features an oversized swimming pool and cabana, fire-pit and playground. Located in the heart of Altamonte Springs just minutes away from the best restaurants, shopping, entertainment, medical facilities and easy access to Sun Rail, I-4 and SR 436
Location
State FL
County Seminole
Community Enclave At Altamonte - A Rep
Zoning RESIDENTIA
Interior
Interior Features Ceiling Fans(s), Eat-in Kitchen, In Wall Pest System, Kitchen/Family Room Combo, Master Bedroom Upstairs, Stone Counters, Thermostat, Walk-In Closet(s), Window Treatments
Heating Central
Cooling Central Air
Flooring Ceramic Tile, Luxury Vinyl
Fireplace false
Appliance Dishwasher, Disposal, Dryer, Electric Water Heater, Microwave, Range, Refrigerator, Washer
Exterior
Exterior Feature Balcony, French Doors, Irrigation System, Sidewalk
Parking Features Garage Door Opener, Garage Faces Rear
Garage Spaces 2.0
Community Features Clubhouse, Deed Restrictions, Park, Playground, Pool, Sidewalks
Utilities Available Cable Available, Electricity Connected, Public, Street Lights, Water Connected
Roof Type Shingle
Attached Garage true
Garage true
Private Pool No
Building
Entry Level Three Or More
Foundation Slab
Lot Size Range 0 to less than 1/4
Sewer Public Sewer
Water Public
Structure Type Block, Brick, Stucco
New Construction false
Construction Status Appraisal,Financing,Inspections
Schools
Elementary Schools Lake Orienta Elementary
Middle Schools Milwee Middle
High Schools Lyman High
Others
Pets Allowed Yes
HOA Fee Include Common Area Taxes, Pool, Escrow Reserves Fund, Insurance, Maintenance Structure, Maintenance Grounds, Management, Pool, Recreational Facilities, Trash
Senior Community No
Ownership Fee Simple
Monthly Total Fees $348
Acceptable Financing Cash, Conventional, FHA, VA Loan
Membership Fee Required Required
Listing Terms Cash, Conventional, FHA, VA Loan
Special Listing Condition None
Read Less Info
Want to know what your home might be worth? Contact us for a FREE valuation!

Our team is ready to help you sell your home for the highest possible price ASAP

© 2025 My Florida Regional MLS DBA Stellar MLS. All Rights Reserved.
Bought with MY REALTY GROUP, LLC.
Find out why customers are choosing LPT Realty to meet their real estate needs





